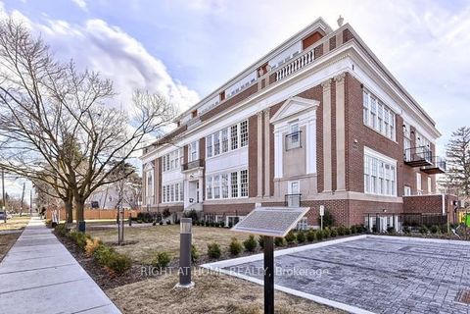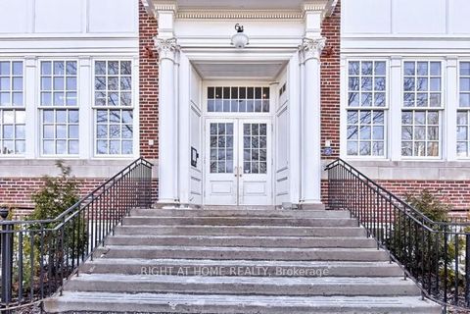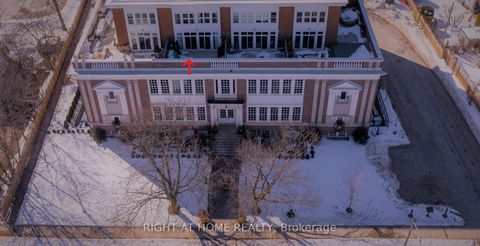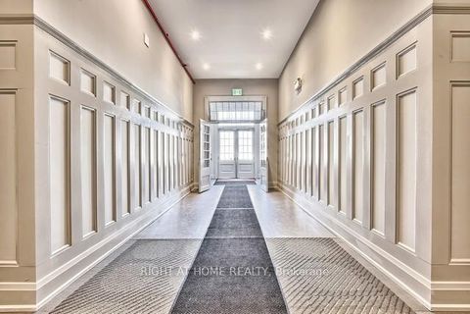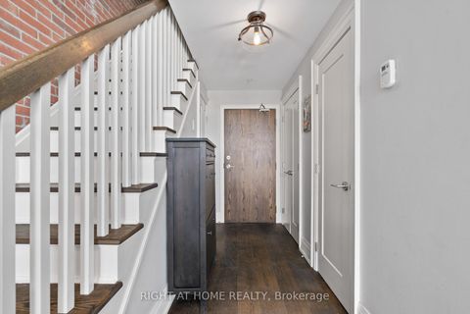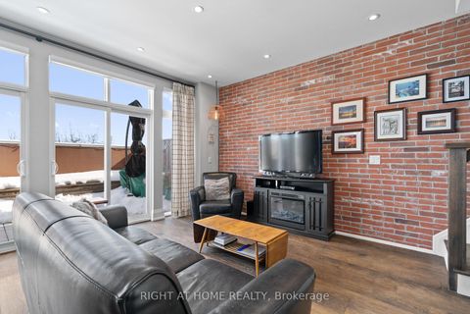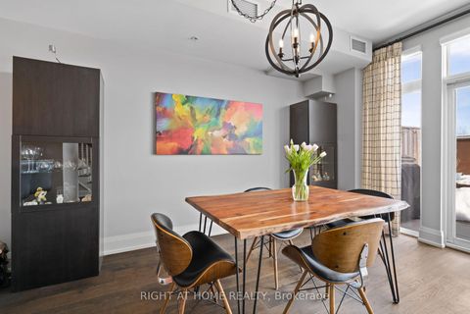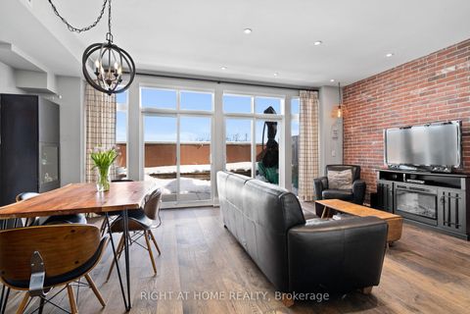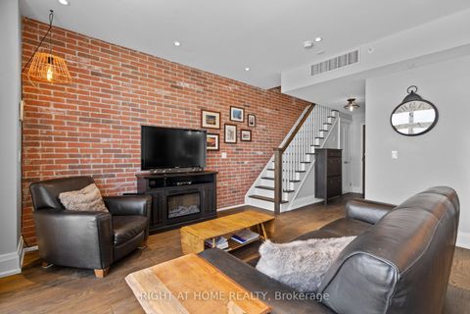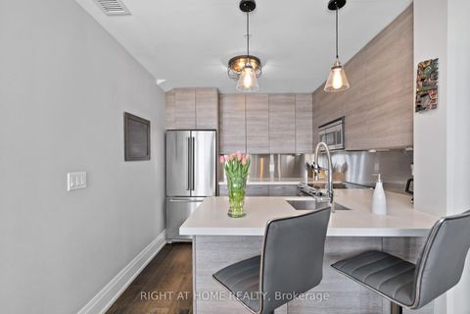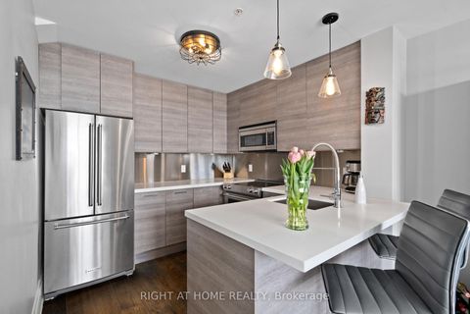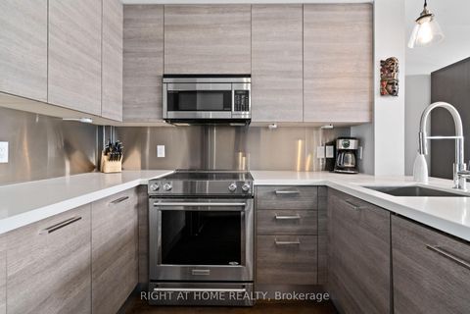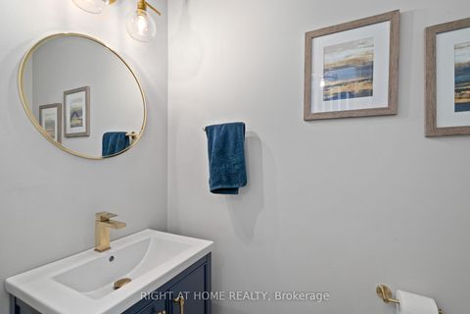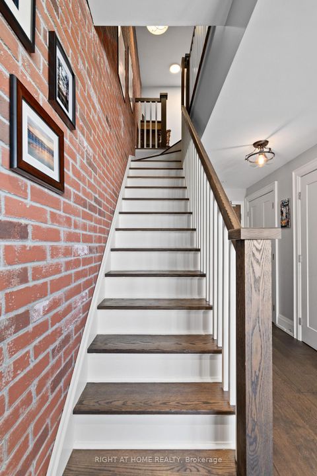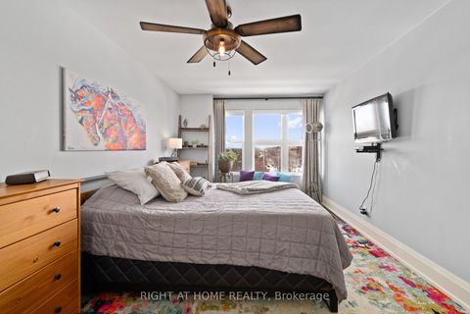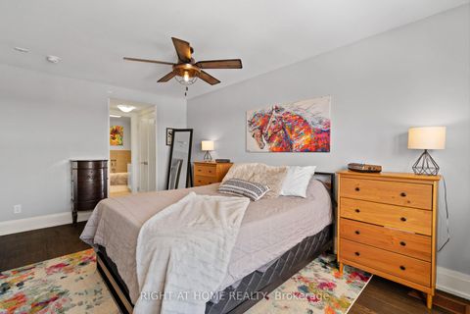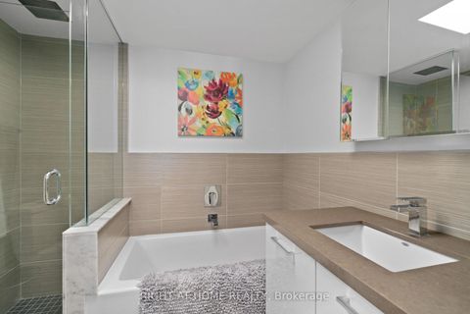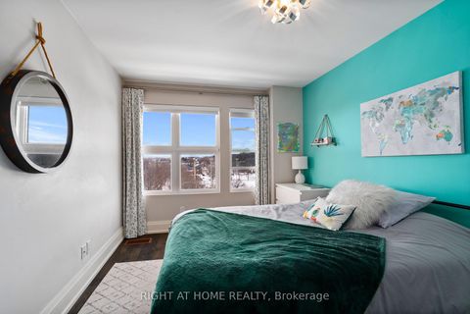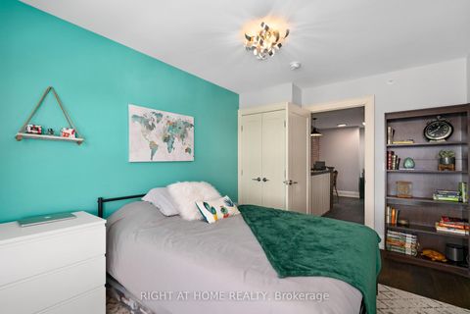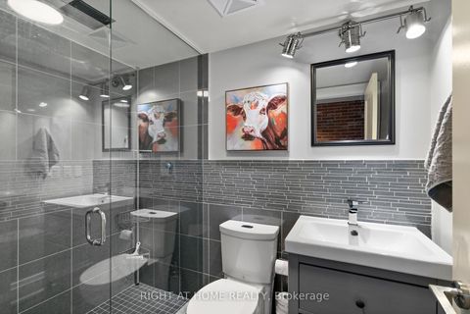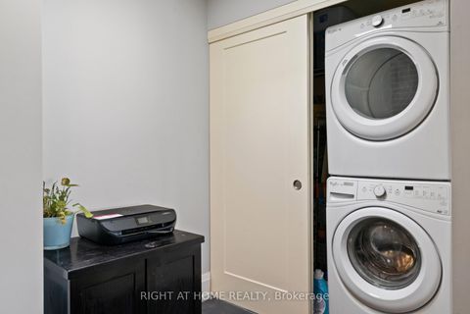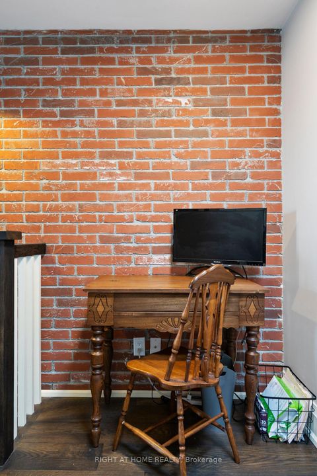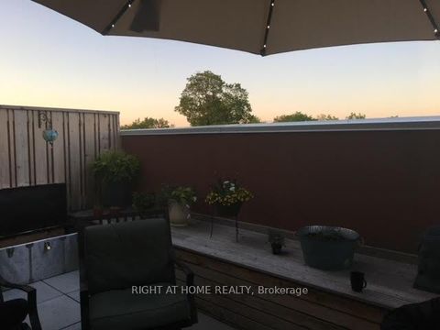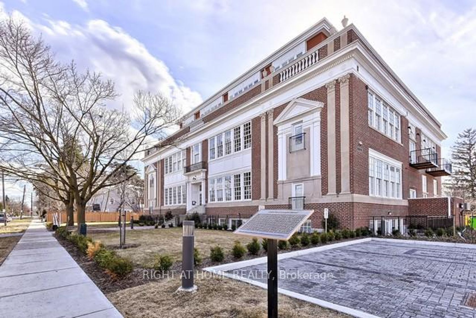
$1,080,000
About this Condo
Village living at its best, this penthouse loft is in the iconic former Wells Street School, offers high-end finished 1177 sq ft living inside plus 307 sq ft terrace outside. Excellent positioning between Town Park across the street - with weekly seasonal Farmer's Market & music nights and the Aurora Town Square with the Library / Cultural Centre behind. Walk to shopping, library, services, Go / YRT transit. Low maintenacne & utility costs. Unique brick wall along whole, south 2- storey staircase wall. Scavolini kitchen & bath cabinetry, with high end stainless appliances & stainless backsplash. White oak, wide plank dark oil rubbed hardwood throughout. Thoughtful upgrades for enjoyment.
Listed by RIGHT AT HOME REALTY.
 Brought to you by your friendly REALTORS® through the MLS® System, courtesy of Brixwork for your convenience.
Brought to you by your friendly REALTORS® through the MLS® System, courtesy of Brixwork for your convenience.
Disclaimer: This representation is based in whole or in part on data generated by the Brampton Real Estate Board, Durham Region Association of REALTORS®, Mississauga Real Estate Board, The Oakville, Milton and District Real Estate Board and the Toronto Real Estate Board which assumes no responsibility for its accuracy.
Features
- MLS®: N12431386
- Type: Condo
- Building: 64 Wells Street, Aurora
- Bedrooms: 2
- Bathrooms: 3
- Square Feet: 1,000 sqft
- Taxes: $5,522 (2025)
- Maintenance: $976.76
- Parking: 2 Carport
- Storage: Owned
- Basement: None
- Storeys: 4 storeys
- Style: Loft

