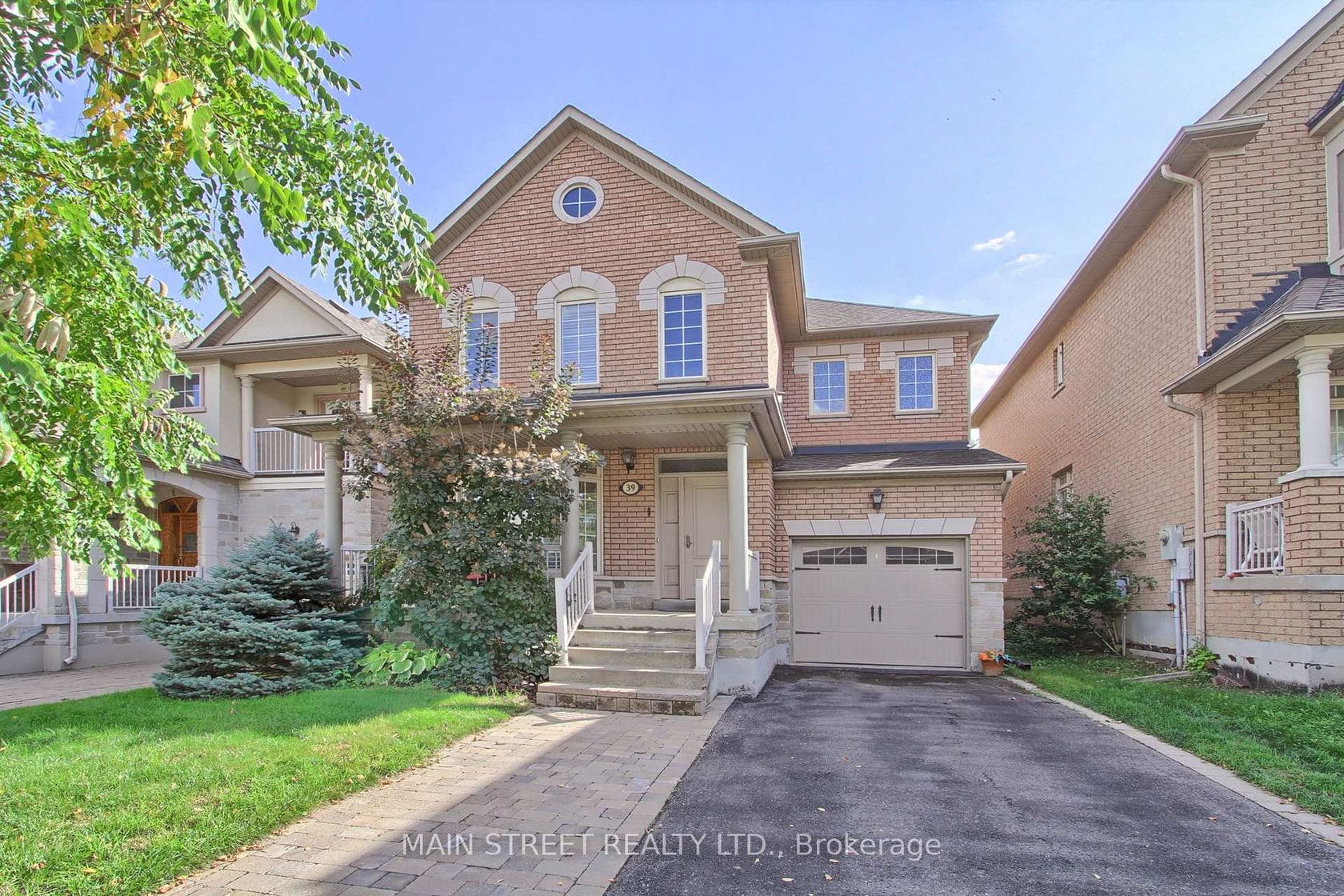
$1,399,000
About this Detached
Welcome to Thornhill Woods! This beautiful 3-bedroom, 3.5-bath home blends modern upgrades with timeless comfort in one of Vaughan's most sought-after family communities. At the heart of the home is a brand-new custom kitchen (2024) designed for both everyday living and entertaining. Featuring sleek quartz counters, a striking oversized island with seating, and elegant gold hardware, this space is as functional as it is stylish. Thoughtful storage abounds with deep drawers, organized cabinetry, and built-in solutions. The kitchen is fully equipped with high-end appliances including a built-in wifi Café oven, double wall ovens, stainless steel French-door fridge, gas cooktop with pot filler, and integrated dishwasher. Designer lighting, under-cabinet illumination, and large windows with California shutters create a bright, welcoming atmosphere.The renovated primary ensuite bathroom (2024) is a true retreat. Indulge in a freestanding soaker tub, spa-inspired glass shower with rainfall and handheld fixtures, and floor-to-ceiling marble-look tile. A vanity with quartz counters and abundant drawer storage pairs perfectly with modern lighting and gold finishes, creating a space that feels both luxurious and practical.Additional highlights include 9ft ceilings, a cozy gas fireplace in the living area, new hardwood on the first floor and stairs (2024), a finished basement with full bath and and versatile rec space, and outdoor upgrades such as an interlock patio, sprinkler system, and four-car parking with electric barn-style garage door.Sole-owner pride of ownership, proximity to top schools, community centres, conservation areas, and major highways, this is a must-see property in a must-see neighbourhood.
Listed by MAIN STREET REALTY LTD..
 Brought to you by your friendly REALTORS® through the MLS® System, courtesy of Brixwork for your convenience.
Brought to you by your friendly REALTORS® through the MLS® System, courtesy of Brixwork for your convenience.
Disclaimer: This representation is based in whole or in part on data generated by the Brampton Real Estate Board, Durham Region Association of REALTORS®, Mississauga Real Estate Board, The Oakville, Milton and District Real Estate Board and the Toronto Real Estate Board which assumes no responsibility for its accuracy.
Features
- MLS®: N12431410
- Type: Detached
- Bedrooms: 3
- Bathrooms: 4
- Square Feet: 1,500 sqft
- Lot Size: 2,995 sqft
- Frontage: 35.10 ft
- Depth: 85.30 ft
- Taxes: $6,316 (2025)
- Parking: 4 Attached
- Basement: Finished
- Year Built: 1630
- Style: 2-Storey
































