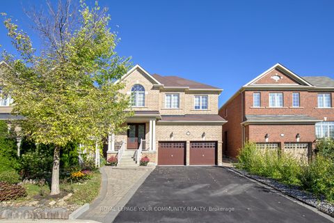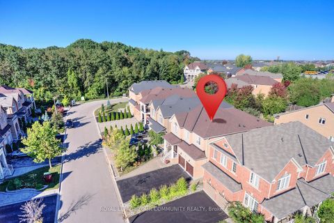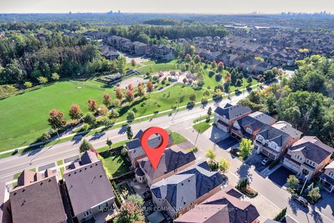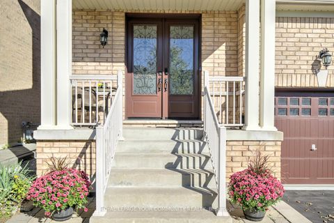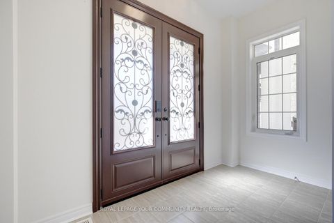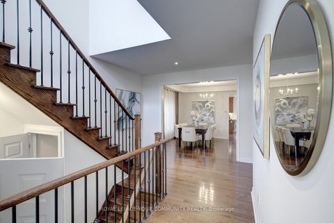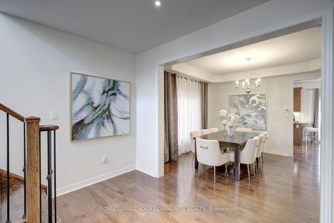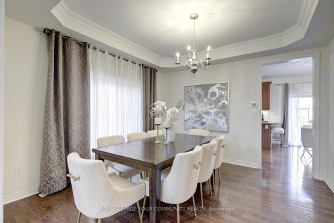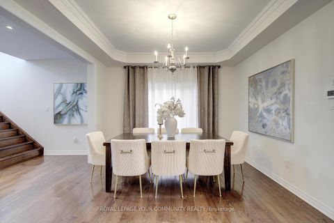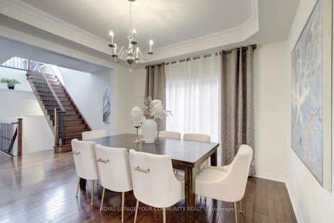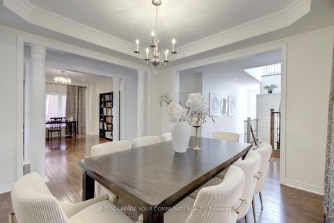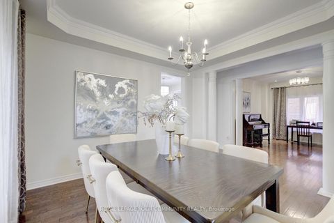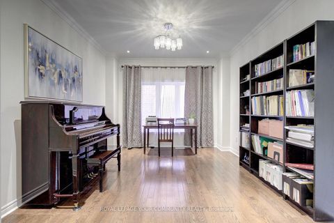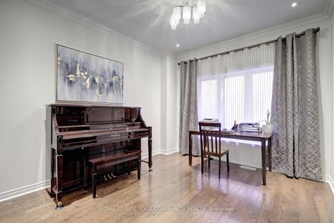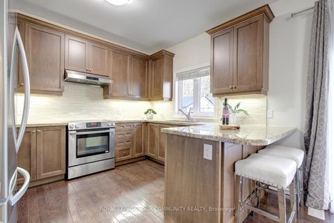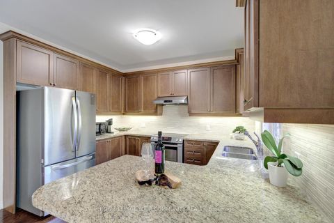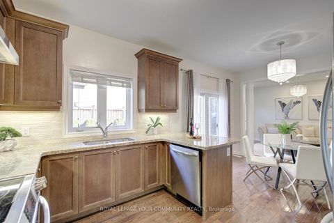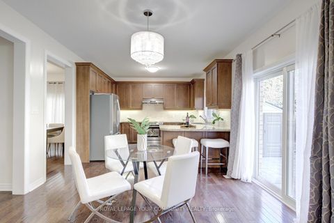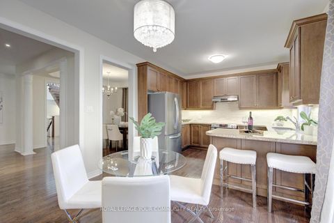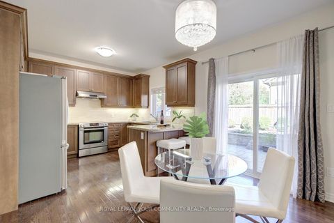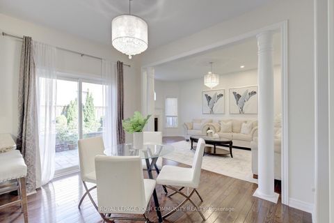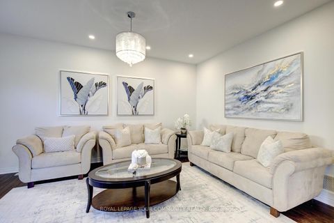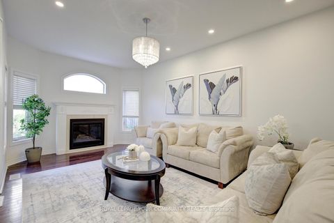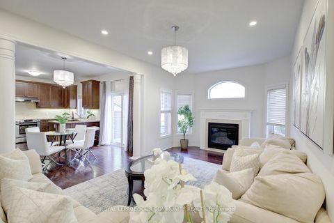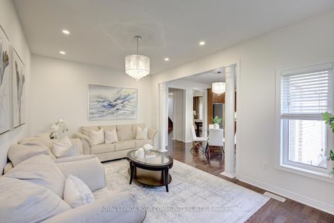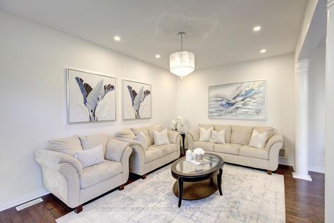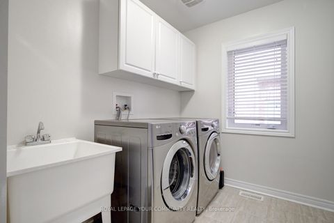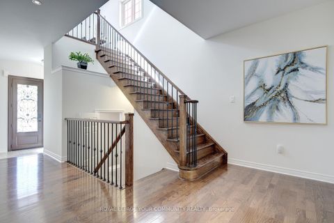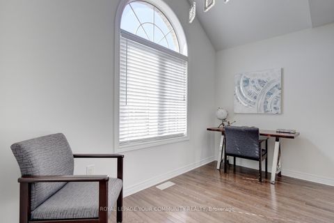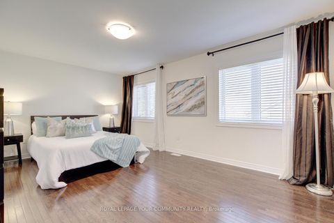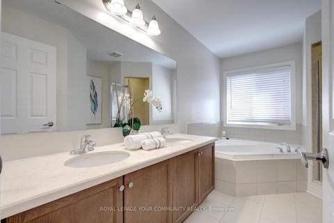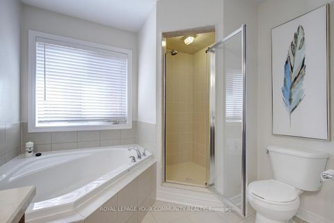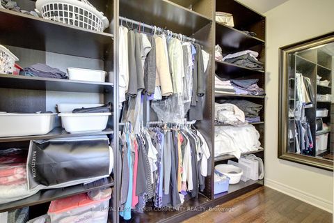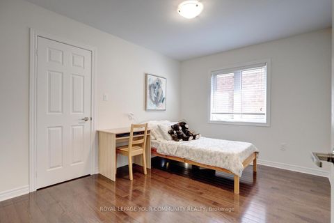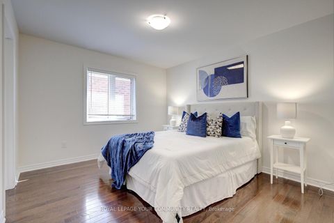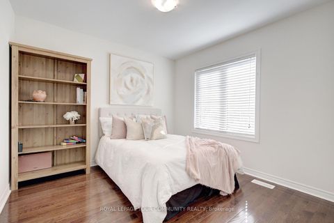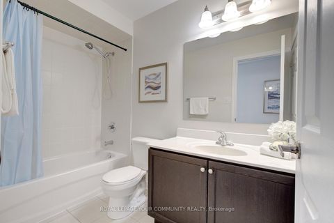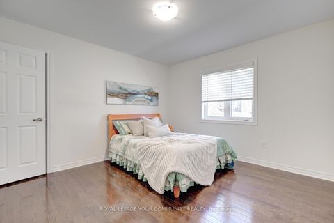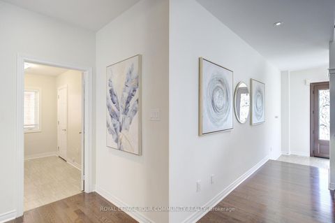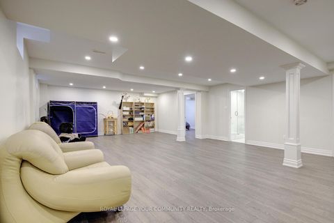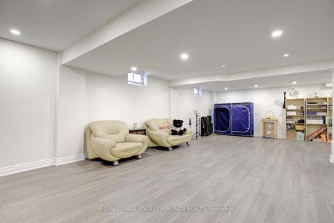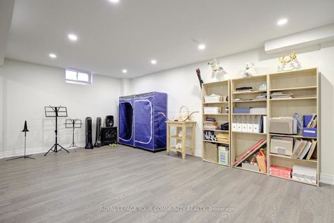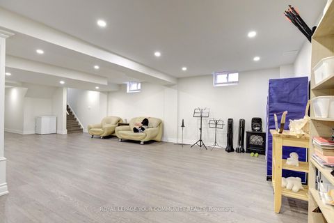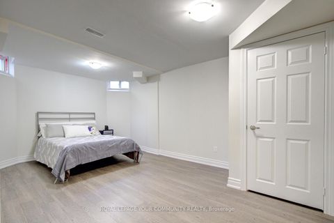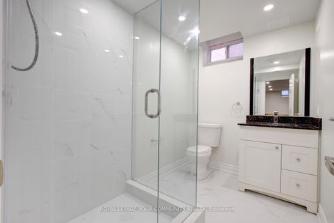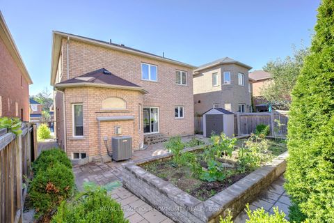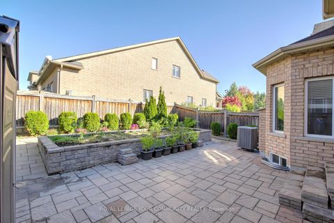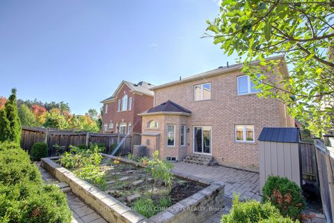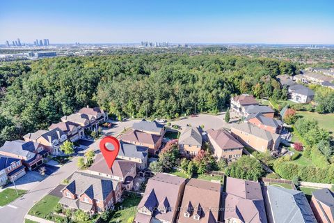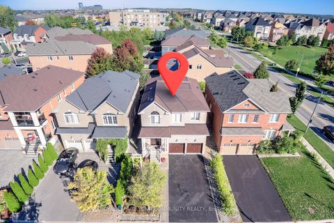
$1,939,999
About this Detached
Rare 5+1 Bedroom Home in Prestigious Patterson! Finished Basement! Prime Location! Welcome home to 6 Halo Court! Located on a quiet court with no sidewalk - parks 6 cars total, fronting directly onto scenic trails and a pond. Walk to 2 GO Stations, top-rated schools, parks, shops, and close to Vaughan Hospital & all amenities. A rare find combining luxury, flexibility, and unbeatable location! Spacious & upgraded home in the sought-after Halo enclave of Patterson! Features 5 large bedrooms on the 2nd floor and 3 full bathrooms on the 2nd floor; fully finished basement [2019] with 6th bedroom & full bath, plus a flex room on the main floor easily used as a 7th bedroom or office! Multiple dedicated office areas make this perfect for work-from-home lifestyles. Offers hardwood floors throughout main and 2nd floor; gourmet kitchen with granite coutner tops and S/S appliances, breakfast bar, eat-in area, overlooking to family room, and with walk-out to stone patio; formal dining room; 9 ft ceilings on main; 2nd floor den with South view; primary retreat with a large walk-in closet & a 5-pc spa-like ensuite; main floor laundry room; direct access to garage; fully finished basement with large open concept multi-purpose recreation room , 3-pc bathroom and a large bedroom with 2 windows and a closet! Great backyard with luxurious stone patio and flower/vegetable beds! Enjoy recent upgrades: New landscaping [2021[, lighting including crystal fixtures [2024[, fresh paint & polished driveway [2025[, roof maintenance [2023] & owned water tank. This move-in-ready residence is perfect for growing families, multi-generational living, or work-from-home professionals seeking both comfort and convenience! Dont miss it! See 3-D!
Listed by ROYAL LEPAGE YOUR COMMUNITY REALTY.
 Brought to you by your friendly REALTORS® through the MLS® System, courtesy of Brixwork for your convenience.
Brought to you by your friendly REALTORS® through the MLS® System, courtesy of Brixwork for your convenience.
Disclaimer: This representation is based in whole or in part on data generated by the Brampton Real Estate Board, Durham Region Association of REALTORS®, Mississauga Real Estate Board, The Oakville, Milton and District Real Estate Board and the Toronto Real Estate Board which assumes no responsibility for its accuracy.
Features
- MLS®: N12431525
- Type: Detached
- Bedrooms: 5
- Bathrooms: 5
- Square Feet: 2,500 sqft
- Lot Size: 4,268 sqft
- Frontage: 40.03 ft
- Depth: 106.63 ft
- Taxes: $7,795.79 (2025)
- Parking: 6 Attached
- Basement: Finished
- Style: 2-Storey

