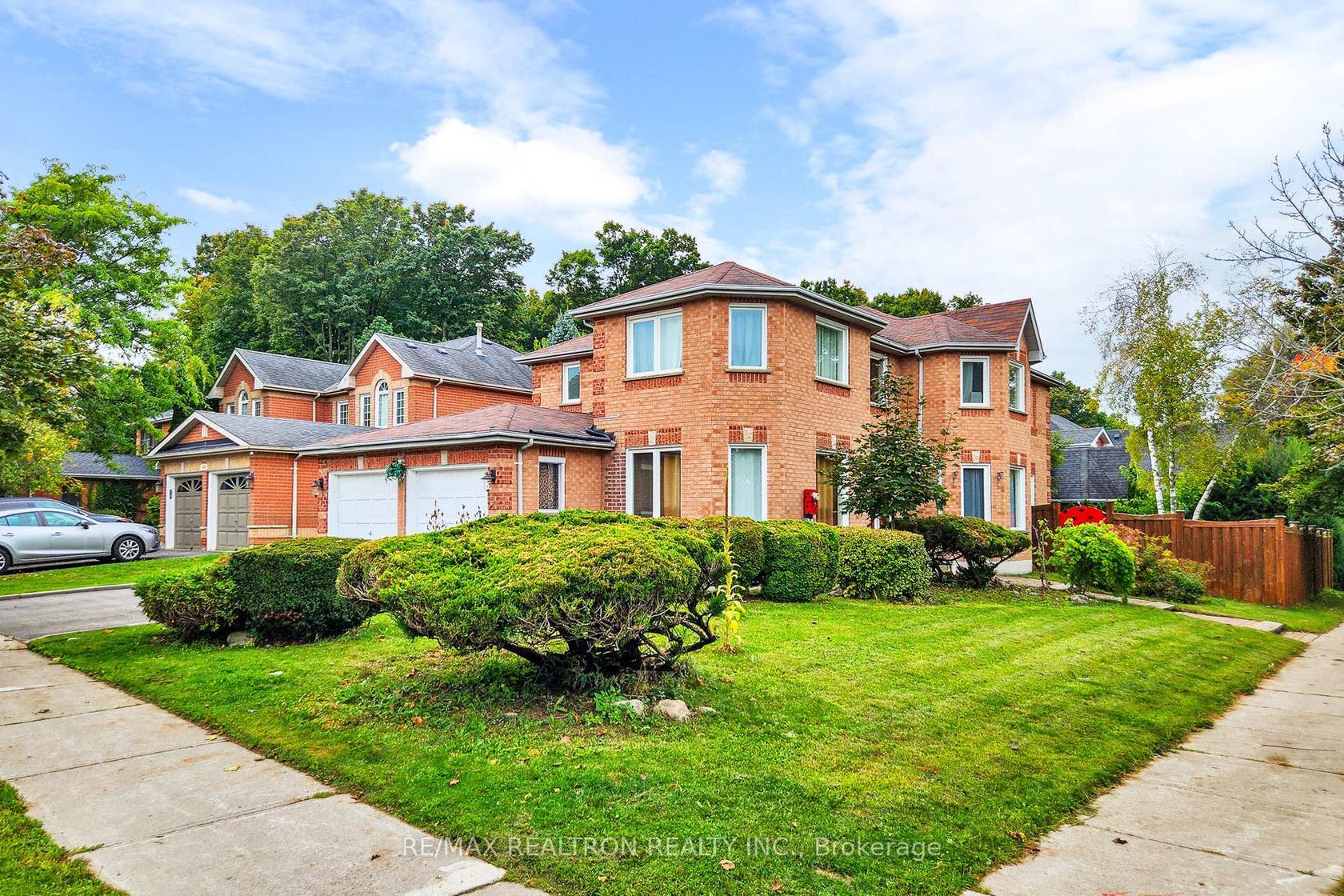
$1,439,000
About this Detached
*** Welcome To 98 Charing Crescent *** Desirable 4+1 Br Detached Home Located On A Quiet Cres In The Family Friendly Aurora Highlands Neighbourhood! Bright And Spacious Corner Lot Features Interlock Walkways, Family Size Gourmet Kitchen W/Granite Counters, W/O To Deck & Private Yard Great For Entertaining. Freshly Painted, Gas Fireplace, Open Concept Design, Cali-Shutters, Oak Staircase W/ Open-To-Above Foyer, Large Fin/Bsmt With Separate Entrance Incl Bedroom, Full-Sized Kitchen, 3Pc Bath W/ Sauna, Rec Area & Storage Room Perfect For In-Law Suite, Main Floor Laundry W/ Garage Access, Newer Windows & Ac. Approx 4000 Sq/Ft Of Finished Living Space. Second Flr Skylight, Generous-Sized Bedrooms, Primary Br W/ 4Pc Ensuite & W/I Closet. Close To All Amenities, Schools, Transit, Shopping. A True Family Home! And Anymore!
Listed by RE/MAX REALTRON REALTY INC..
 Brought to you by your friendly REALTORS® through the MLS® System, courtesy of Brixwork for your convenience.
Brought to you by your friendly REALTORS® through the MLS® System, courtesy of Brixwork for your convenience.
Disclaimer: This representation is based in whole or in part on data generated by the Brampton Real Estate Board, Durham Region Association of REALTORS®, Mississauga Real Estate Board, The Oakville, Milton and District Real Estate Board and the Toronto Real Estate Board which assumes no responsibility for its accuracy.
Features
- MLS®: N12435928
- Type: Detached
- Bedrooms: 4
- Bathrooms: 4
- Square Feet: 2,500 sqft
- Lot Size: 7,233 sqft
- Frontage: 44.52 ft
- Depth: 115.02 ft
- Taxes: $7,250 (2025)
- Parking: 4 Attached
- Basement: Apartment, Separate Entrance
- Year Built: 3150
- Style: 2-Storey
