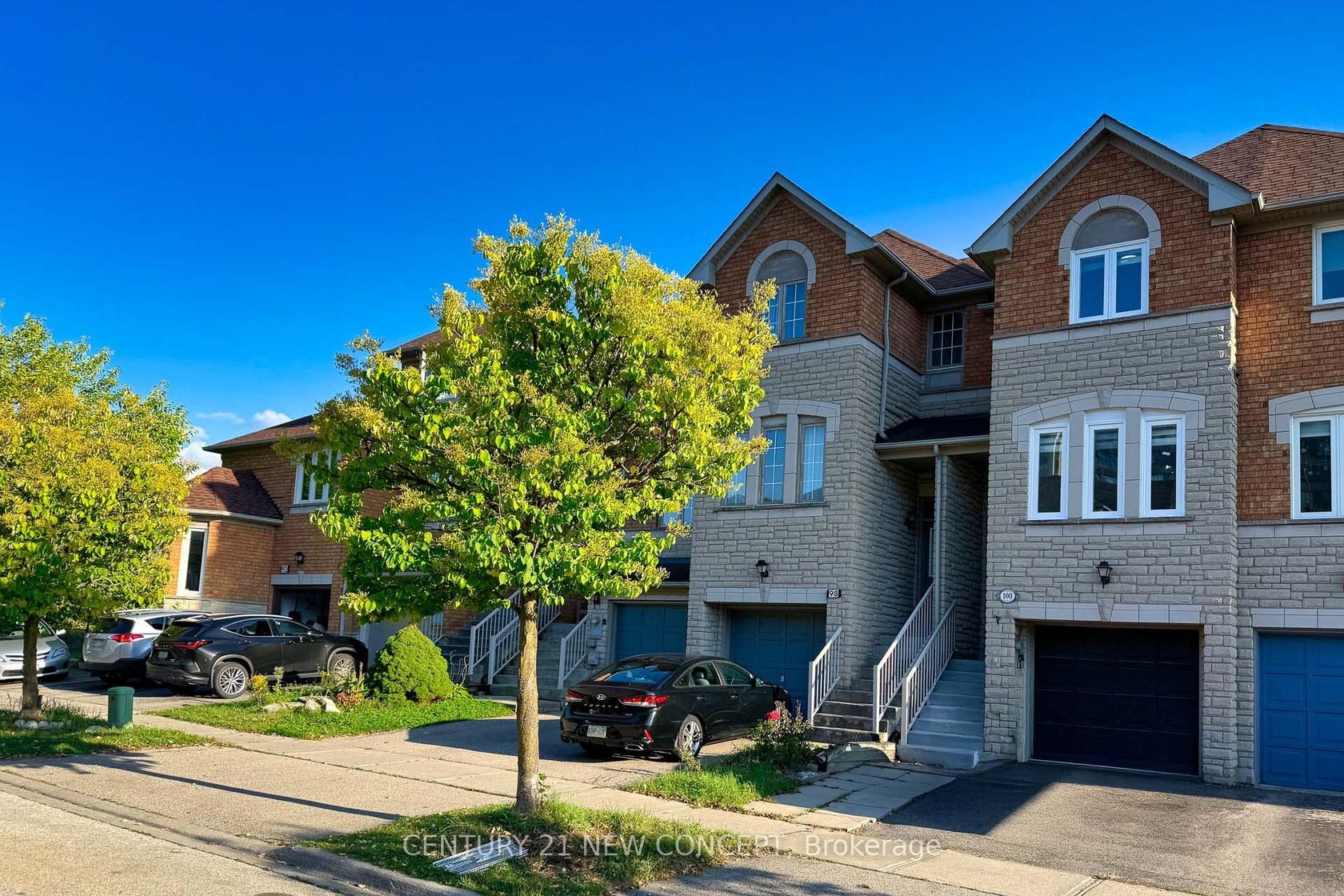
$999,900
About this Townhouse
Sun-Filled Townhome In One Of The Best Location Of Richmond Hill. Close To Hillcrest Mall, Public Transit, Hwy(S), Schools And Parks. Open Concept & Practical Layout, Bright Kitchen With Eat-In Breakfast Area. Hardwood Floors With Pot Lights. Updated Bathrooms With 4 Piece Ensuite In Primary Bedroom & Walk-In Closet. Finished Walk Out Basement To The Backyard With Separate Entrance From The Garage. Newly Renovated: Kitchen Cabinet, Kitchen Floor, Quartz Countertop, Back Splash, New LG Cooktop Oven, Light Fixtures, All Windows, Washroom Vanities & Faucets, Basement Floor, Deck. The Whole House was Freshly Painted.
Listed by CENTURY 21 NEW CONCEPT.
 Brought to you by your friendly REALTORS® through the MLS® System, courtesy of Brixwork for your convenience.
Brought to you by your friendly REALTORS® through the MLS® System, courtesy of Brixwork for your convenience.
Disclaimer: This representation is based in whole or in part on data generated by the Brampton Real Estate Board, Durham Region Association of REALTORS®, Mississauga Real Estate Board, The Oakville, Milton and District Real Estate Board and the Toronto Real Estate Board which assumes no responsibility for its accuracy.
Features
- MLS®: N12437546
- Type: Townhouse
- Building: 100 S Coburg Crescent S, Richmond Hill
- Bedrooms: 3
- Bathrooms: 3
- Square Feet: 1,500 sqft
- Lot Size: 1,332 sqft
- Frontage: 14.76 ft
- Depth: 90.22 ft
- Taxes: $4,849.53 (2025)
- Parking: 2 Attached
- Basement: Finished with Walk-Out
- Style: 2-Storey
