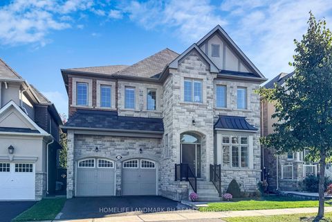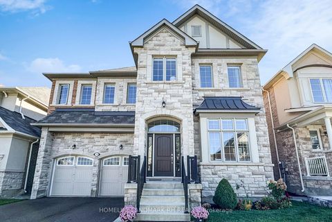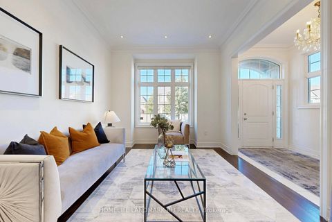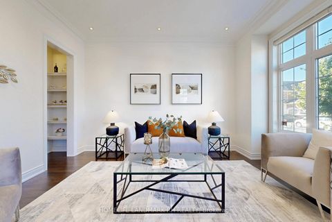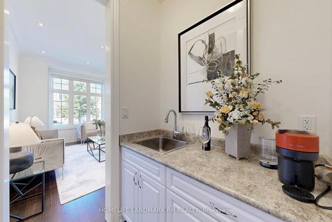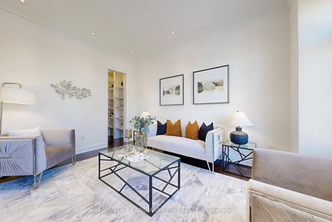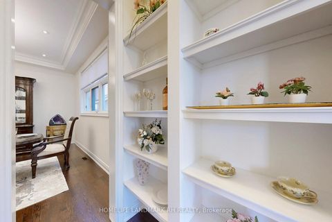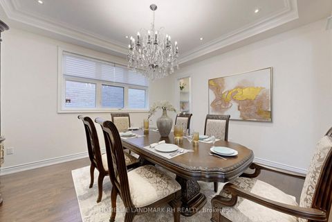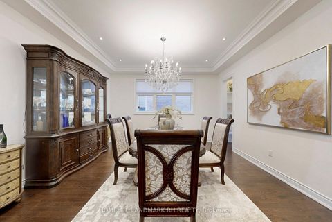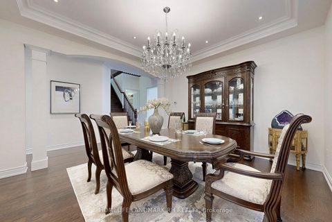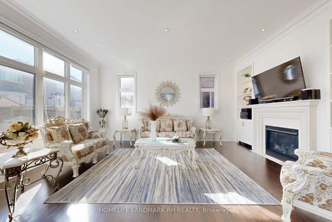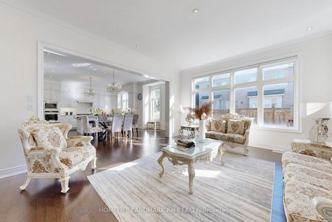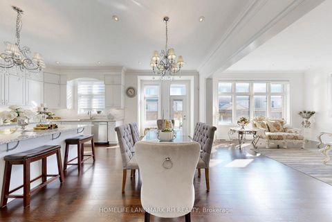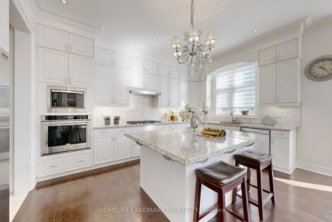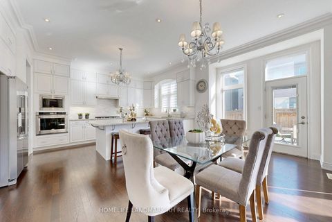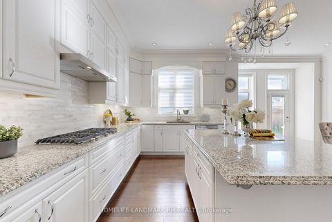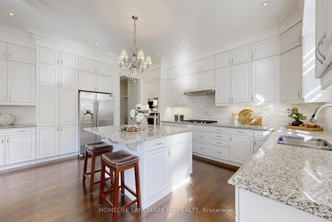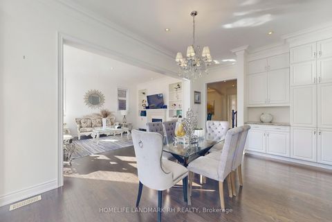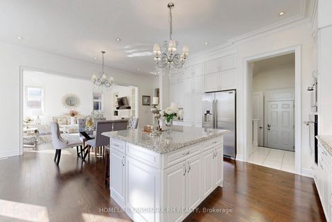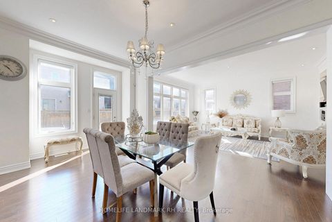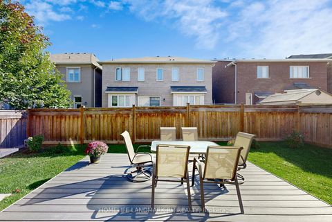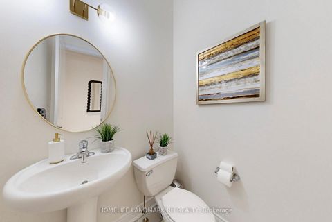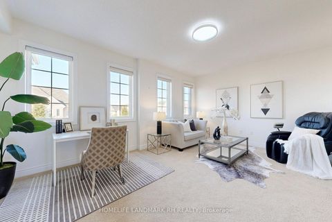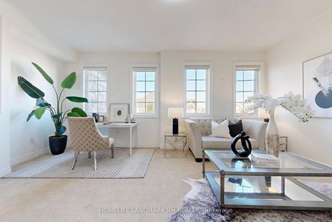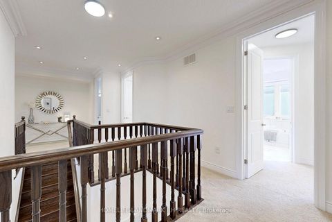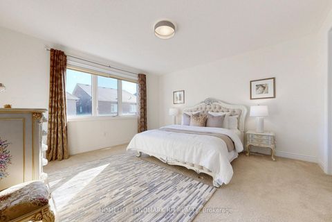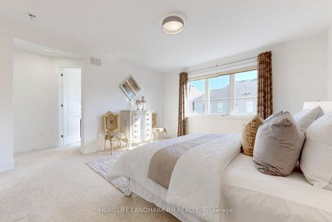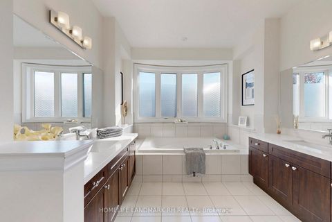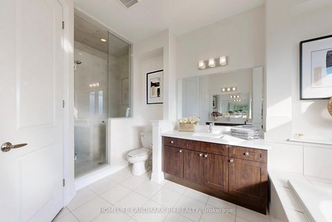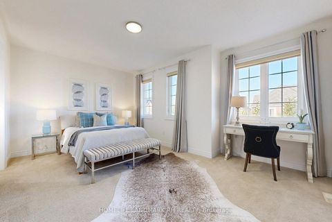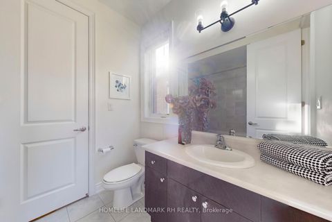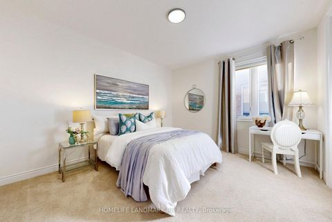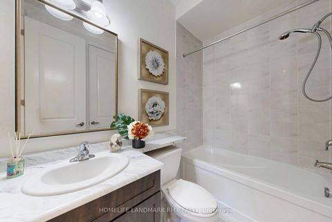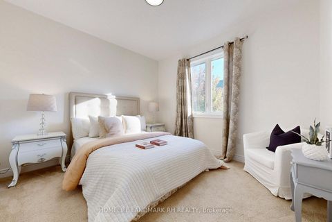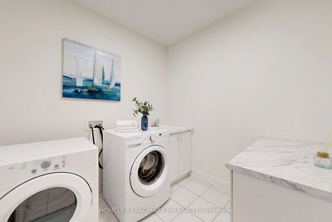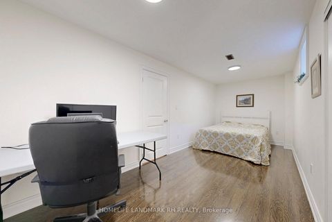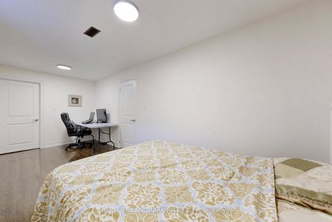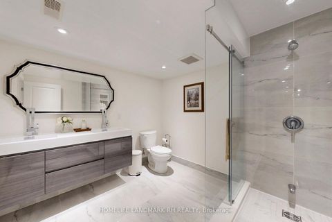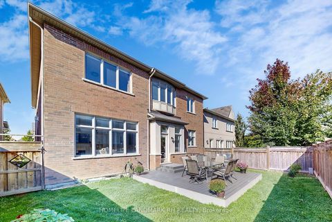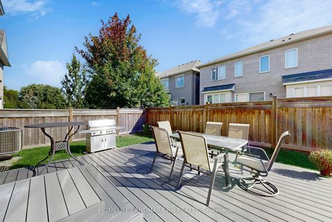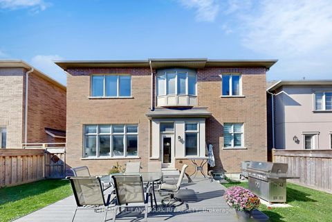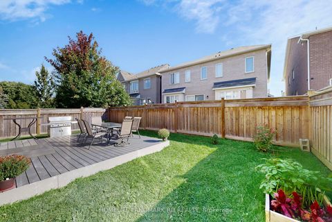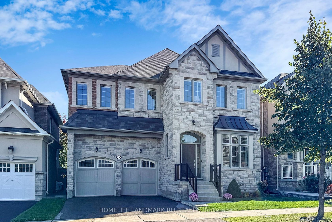
$1,688,000
About this Detached
Gorgeous Detached Home w/ Double Car Garage. 45' Frontage. Brick & Stone Exterior. Over 3700S.F. + Partial Fin. Bsmt. 8' Solid Wood Front Door Entrance. $$$ Upgrades: 10' Ceiling on Main & 9' on the 2nd Floor. Moulding, Pot Lights & Hardwood Flooring on Main. Lage office on Upper can convert to the 5th Bdrm. Oak Staircase. Gourmet Kitchen with Extended Cabinet & Valance Lighting, Granite Countertop, Backsplash and S/S Appl. Large Center Island w/ Breakfast Bar. W/I Pantry /Servery. 5 pcs Ensuite w/ Quartz Vanity Top in Master w/Walk-In Closet. Partial Fin. Bsmt with Bedroom & 3 pcs Bath ( Separate Entrance access from Garage). East Exposure Backyard w/ Fully Fencing and Large Vinyl Deck. Steps to park & Trail, Close to T&T Supermarket and Shopping Plaza. Mins To Golf Course, Go Train & Hwy404. ** High Ranking "Rick Hansen P.S" & "Dr.G.W William H.S" ( IB Program) .
Listed by HOMELIFE LANDMARK RH REALTY.
 Brought to you by your friendly REALTORS® through the MLS® System, courtesy of Brixwork for your convenience.
Brought to you by your friendly REALTORS® through the MLS® System, courtesy of Brixwork for your convenience.
Disclaimer: This representation is based in whole or in part on data generated by the Brampton Real Estate Board, Durham Region Association of REALTORS®, Mississauga Real Estate Board, The Oakville, Milton and District Real Estate Board and the Toronto Real Estate Board which assumes no responsibility for its accuracy.
Features
- MLS®: N12439110
- Type: Detached
- Bedrooms: 4
- Bathrooms: 5
- Square Feet: 3,500 sqft
- Lot Size: 4,366 sqft
- Frontage: 45.11 ft
- Depth: 96.78 ft
- Taxes: $9,019.47 (2025)
- Parking: 4 Built-In
- Basement: Partially Finished
- Style: 2-Storey

