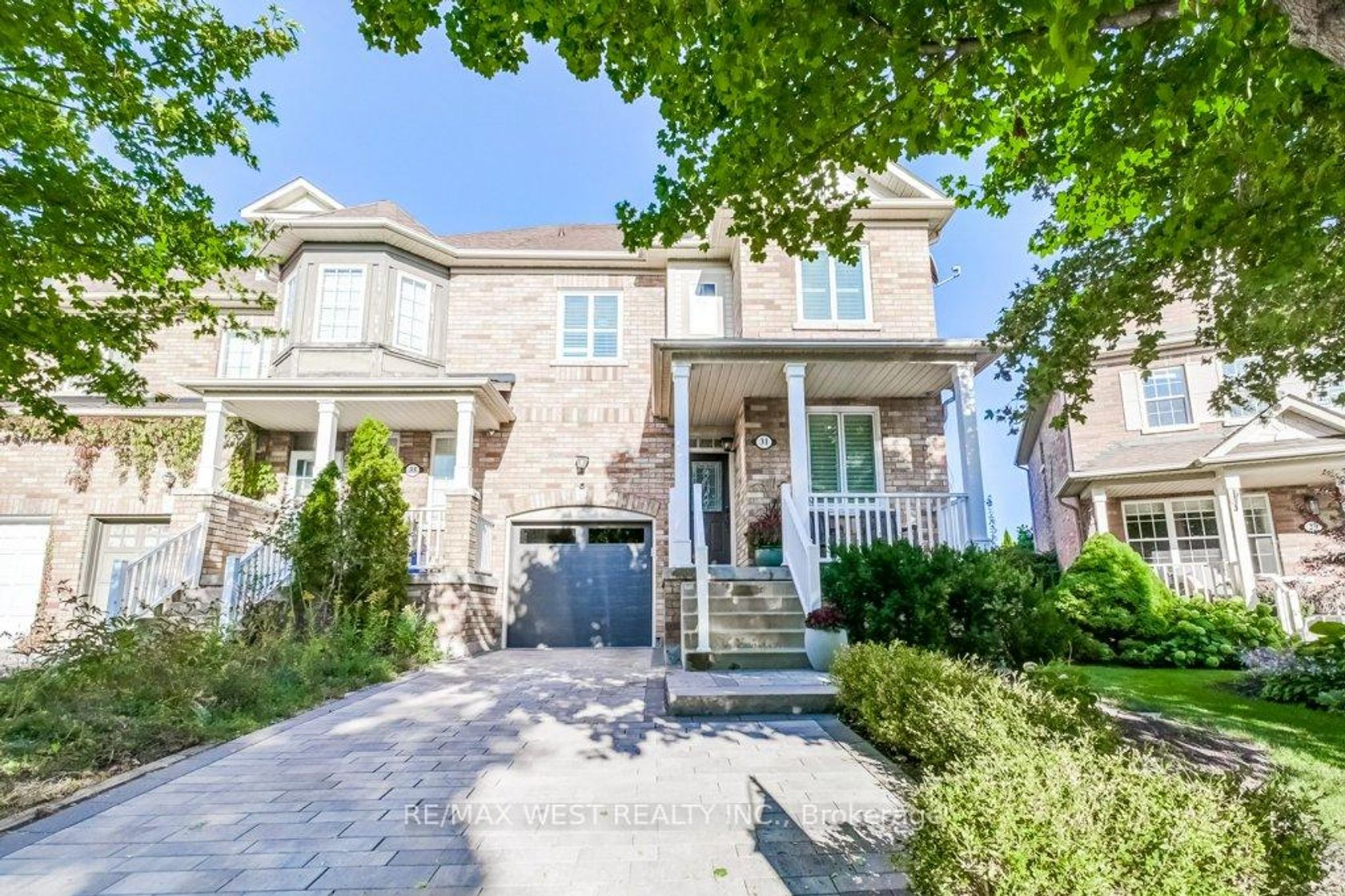
$1,048,000
About this Townhouse
Stunning and newly renovated end unit town house nestled on a family friendly crescent. This rarely available home offers 4 spacious & bright bedrooms, 4 spa-inspired baths and a main floor office/den. Gourmet eat-in kitchen boasts a breakfast island, stainless steel appliances, accent lighting and walk-out to a private garden oasis. The primary bedroom retreat has a stunning ensuite and walk-in closet. The finished lower level is perfect for additional living space! Other notable features include 2 fireplaces, California shutters, gleaming hardwood floors, a convenient second floor laundry and direct access to the garage. This home has been professionally painted in a neutral designer palette. Close proximity to excellent schools, shopping, trendy dining, golfing, transit and miles of parkland.
Listed by RE/MAX WEST REALTY INC..
 Brought to you by your friendly REALTORS® through the MLS® System, courtesy of Brixwork for your convenience.
Brought to you by your friendly REALTORS® through the MLS® System, courtesy of Brixwork for your convenience.
Disclaimer: This representation is based in whole or in part on data generated by the Brampton Real Estate Board, Durham Region Association of REALTORS®, Mississauga Real Estate Board, The Oakville, Milton and District Real Estate Board and the Toronto Real Estate Board which assumes no responsibility for its accuracy.
Features
- MLS®: N12439925
- Type: Townhouse
- Building: 31 Watkins Glen Crescent, Aurora
- Bedrooms: 4
- Bathrooms: 4
- Square Feet: 1,500 sqft
- Lot Size: 2,959 sqft
- Frontage: 26.74 ft
- Depth: 110.66 ft
- Taxes: $4,324.61 (2025)
- Parking: 2 Built-In
- Basement: Finished
- Style: 2-Storey













































