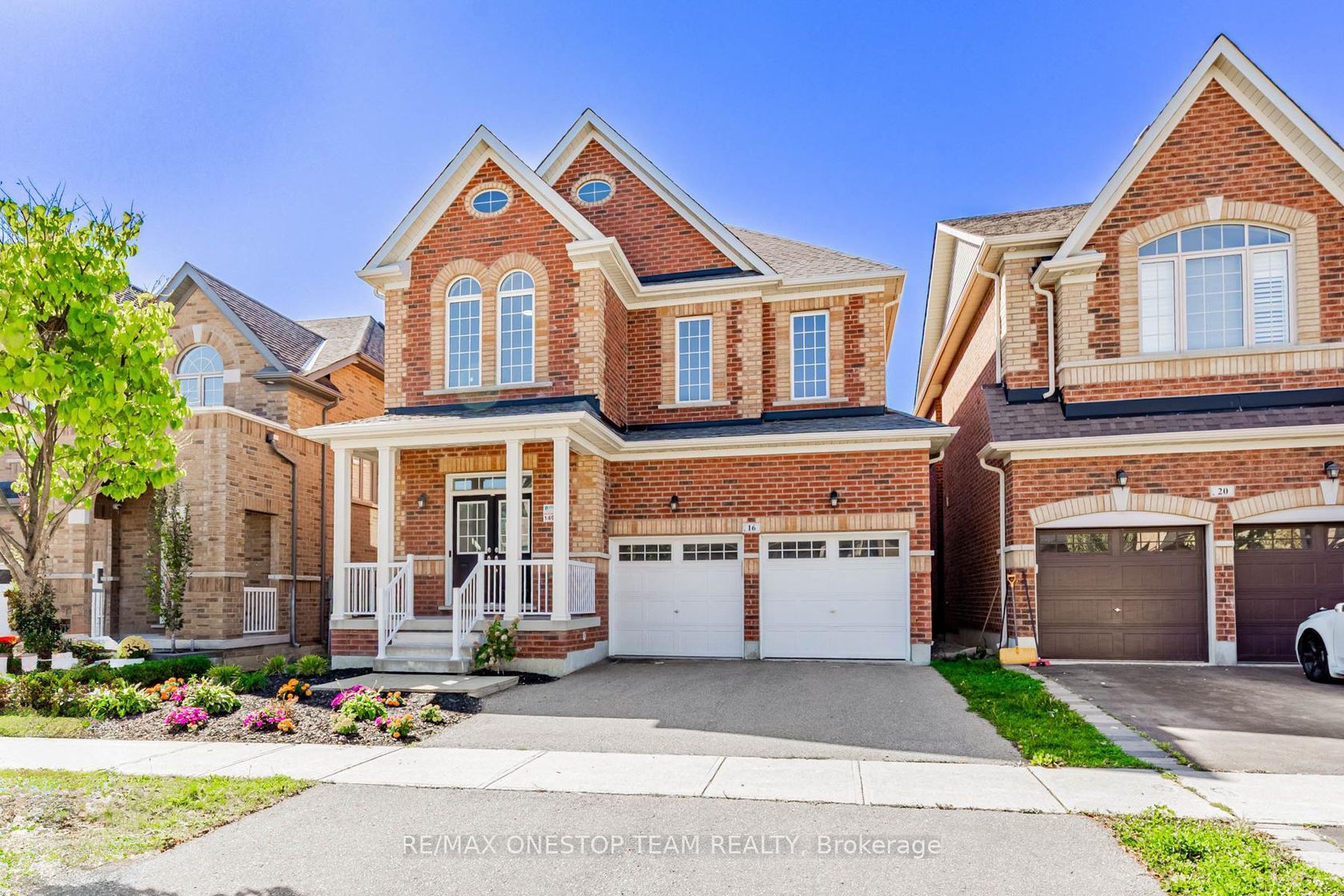
$1,599,000
About this Detached
Bright Almost 3,000 Sqf Beautiful Family Home Located in The Prestigious Kleinburg On A Quiet et. The Warm Inviting Interior Features A Spacious Dining Room, A striking 2-way Fireplace Defines The Large Living Room And Family Room, Combining Style With Functionality. 9' Ceiling Both Main & 2nd Floor. Open Concept Large Chef Inspired Kitchen W/Stainless Steel Appliances+Backsplash+Stone Counter Top W/Breakfast Bar. Raised Ceiling In Master Bedroom, Fully Landscaped Back Yard All Creat All Elevate The Home's Comfort. Discover Much More And Move In To Enjoy Luxurious Kleinburg Lifestyle.
Listed by RE/MAX ONESTOP TEAM REALTY.
 Brought to you by your friendly REALTORS® through the MLS® System, courtesy of Brixwork for your convenience.
Brought to you by your friendly REALTORS® through the MLS® System, courtesy of Brixwork for your convenience.
Disclaimer: This representation is based in whole or in part on data generated by the Brampton Real Estate Board, Durham Region Association of REALTORS®, Mississauga Real Estate Board, The Oakville, Milton and District Real Estate Board and the Toronto Real Estate Board which assumes no responsibility for its accuracy.
Features
- MLS®: N12441508
- Type: Detached
- Bedrooms: 4
- Bathrooms: 4
- Square Feet: 2,500 sqft
- Lot Size: 3,996 sqft
- Frontage: 39.25 ft
- Depth: 101.81 ft
- Taxes: $6,674 (2025)
- Parking: 4 Detached
- Basement: Full
- Style: 2-Storey
