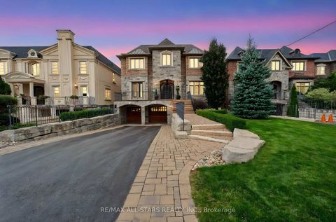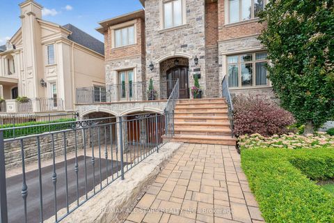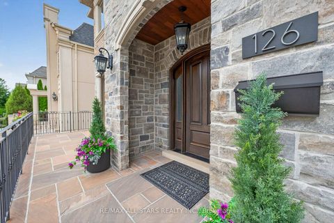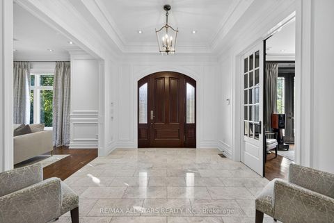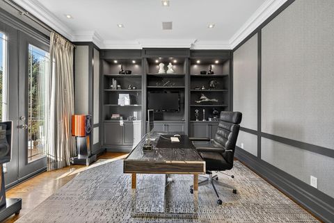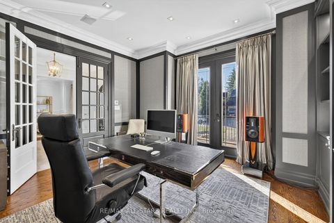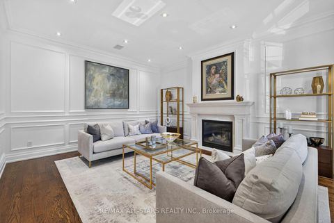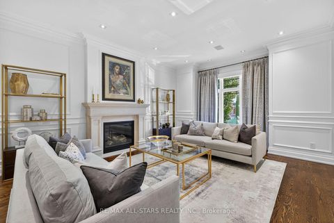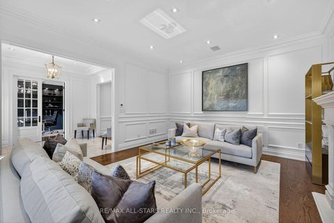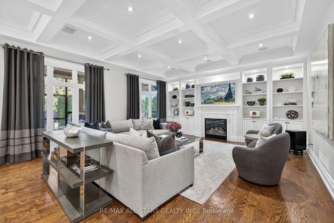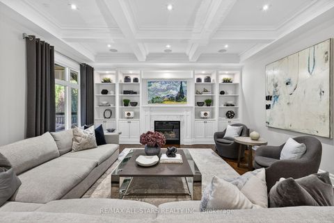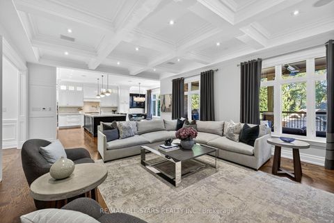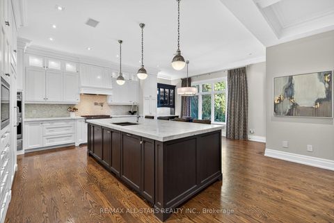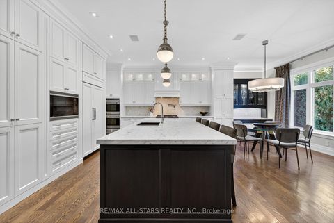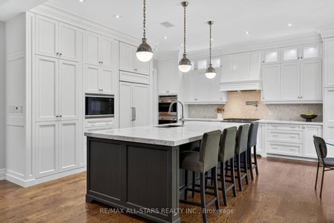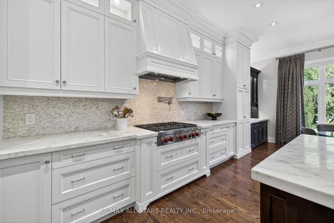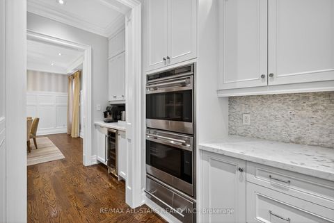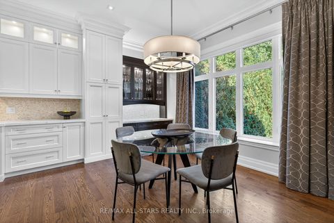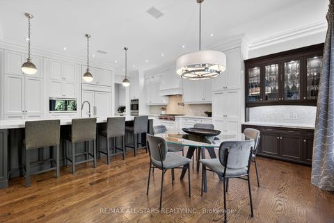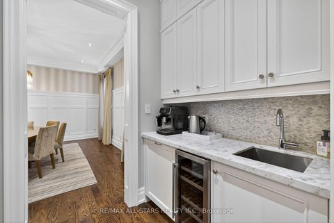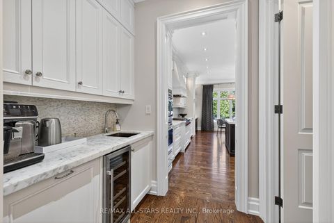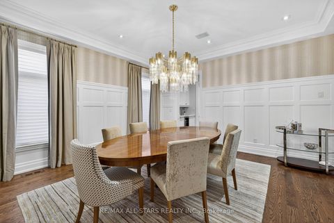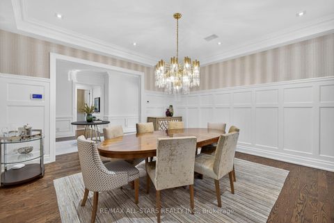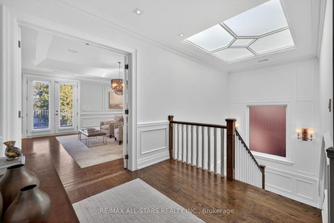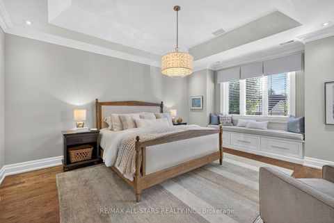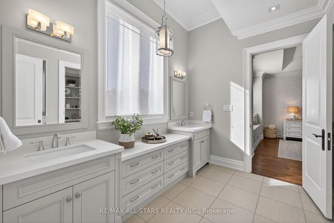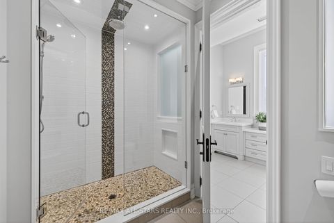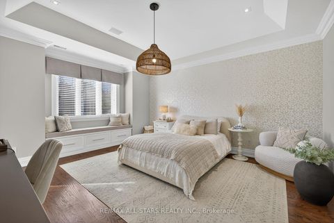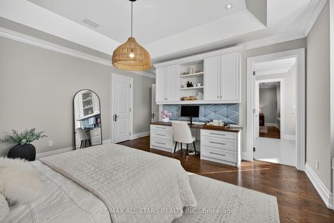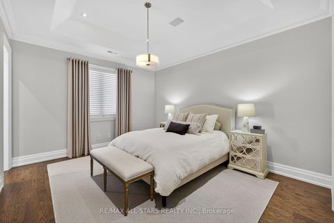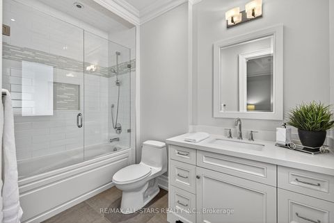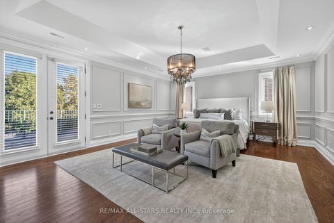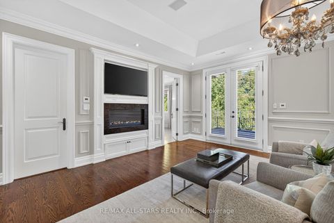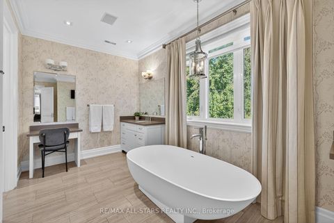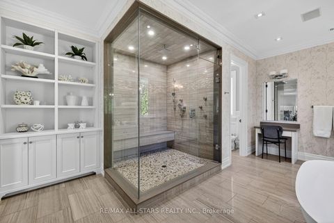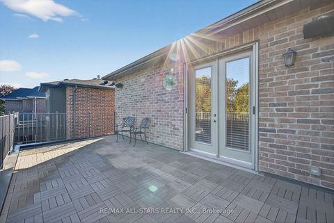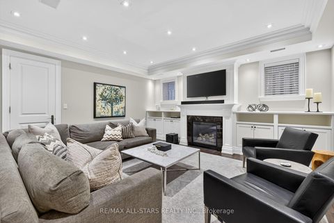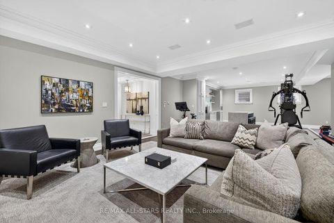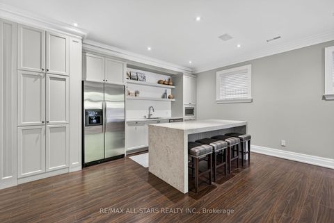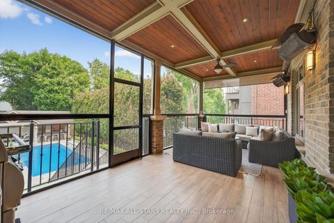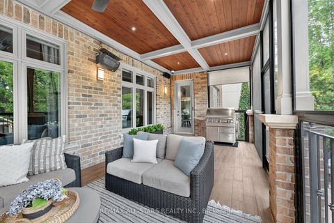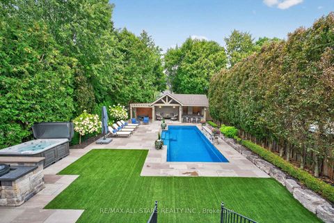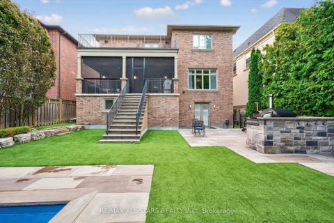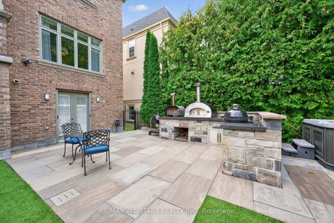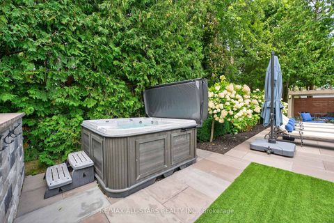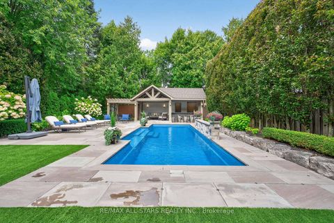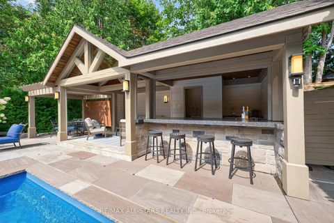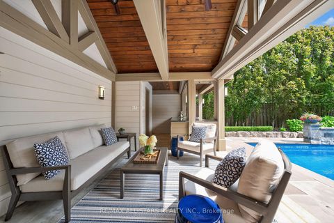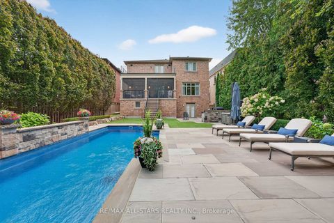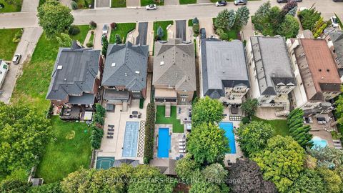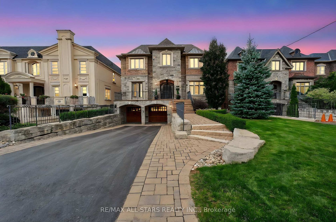
$3,999,900
About this Detached
*See video tour! Welcome to this one-of-a-kind, custom-built luxury residence on a prestigious street in the Aurora Village. Nestled on a 54 x 199.5 ft. professionally landscaped lot, this immaculate home showcases over 6,000 sq. ft. of finished living space, with no detail overlooked and pride of ownership throughout.The elegant main floor features 10-ft ceilings, custom wainscoting and moldings, solid wood doors and built-ins. Enjoy formal living and dining rooms, a private office, large family room and chefs kitchen complete with Wolf & SubZero appliances, dumb waiter to the garage, marble counters, and a walk-in pantry. From the main floor walk out to a screened-in porch overlooking the backyard oasis with a heated in-ground pool, hot tub, bbq table with wood oven and grill, cabana with seating area, servery and a 2-pc bath. The home's second floor boasts tray ceilings in all bedrooms and a gorgeous primary suite with a gas fireplace, terrace walk-out, and spa-like 6-pc ensuite. The lower level offers hydronic heated floors, a prep kitchen, a spacious rec room, and a walk-out to the backyard.Additional highlights include: four-car tandem heated garage, snowmelt driveway, electric heated floors in bathrooms and foyer, four fireplaces, custom built-ins, 230+ potlights, 2 x furnace, 2 x AC, 2 x HRV and Generac generator. No disappointments here! See attached feature sheet for full list of impressive features.
Listed by RE/MAX ALL-STARS REALTY INC..
 Brought to you by your friendly REALTORS® through the MLS® System, courtesy of Brixwork for your convenience.
Brought to you by your friendly REALTORS® through the MLS® System, courtesy of Brixwork for your convenience.
Disclaimer: This representation is based in whole or in part on data generated by the Brampton Real Estate Board, Durham Region Association of REALTORS®, Mississauga Real Estate Board, The Oakville, Milton and District Real Estate Board and the Toronto Real Estate Board which assumes no responsibility for its accuracy.
Features
- MLS®: N12442132
- Type: Detached
- Bedrooms: 4
- Bathrooms: 5
- Square Feet: 5,000 sqft
- Lot Size: 10,773 sqft
- Frontage: 54.00 ft
- Depth: 199.50 ft
- Taxes: $21,025.57 (2025)
- Parking: 10 Built-In
- Basement: Finished with Walk-Out, Separate Entrance
- Style: 2-Storey

