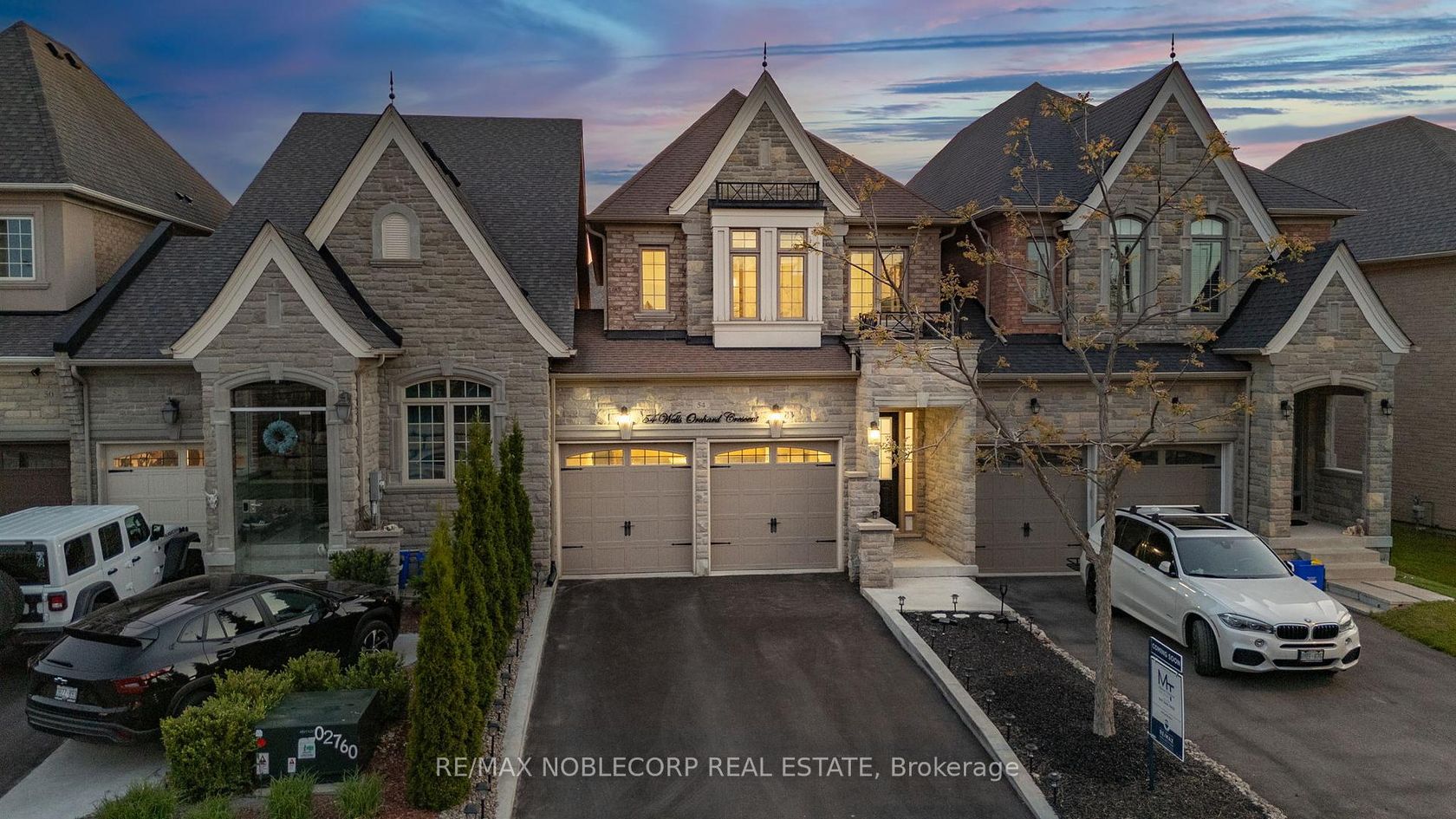
$1,199,000
About this Townhouse
Nestled on a quiet street in the heart of King City, this beautifully upgraded link home offers the perfect balance of space, style, and privacy. With 4 spacious bedrooms, a finished basement, and an extra-deep lot featuring a private backyard and large deck, it's ideal for modern family living. The main floor showcases 9 ft. ceilings, a bright open layout, a cozy gas fireplace, and a sleek kitchen with quartz countertops and stainless steel appliances. The primary suite features vaulted ceilings, a walk-in closet, and a spa-like 5-piece ensuite, complemented by a shared 4-piece bathroom and a convenient laundry room on the second level. The finished basement adds versatility with a rec room, office, games/guest room, 4-piece bath, and ample storage. Step outside to a beautifully landscaped yard with a shed and a gas BBQ line. Complete with a 2-car garage and electric vehicle charger, this home offers exceptional comfort just minutes from top schools, parks, shops, Highway 400, and King City GO Station.
Listed by RE/MAX NOBLECORP REAL ESTATE.
 Brought to you by your friendly REALTORS® through the MLS® System, courtesy of Brixwork for your convenience.
Brought to you by your friendly REALTORS® through the MLS® System, courtesy of Brixwork for your convenience.
Disclaimer: This representation is based in whole or in part on data generated by the Brampton Real Estate Board, Durham Region Association of REALTORS®, Mississauga Real Estate Board, The Oakville, Milton and District Real Estate Board and the Toronto Real Estate Board which assumes no responsibility for its accuracy.
Features
- MLS®: N12455507
- Type: Townhouse
- Building: 54 Wells Orchard Crescent, King
- Bedrooms: 4
- Bathrooms: 4
- Square Feet: 2,000 sqft
- Lot Size: 2,875 sqft
- Frontage: 25.00 ft
- Depth: 115.00 ft
- Taxes: $6,639 (2025)
- Parking: 4 Attached
- Basement: Full, Finished
- Style: 2-Storey
















































