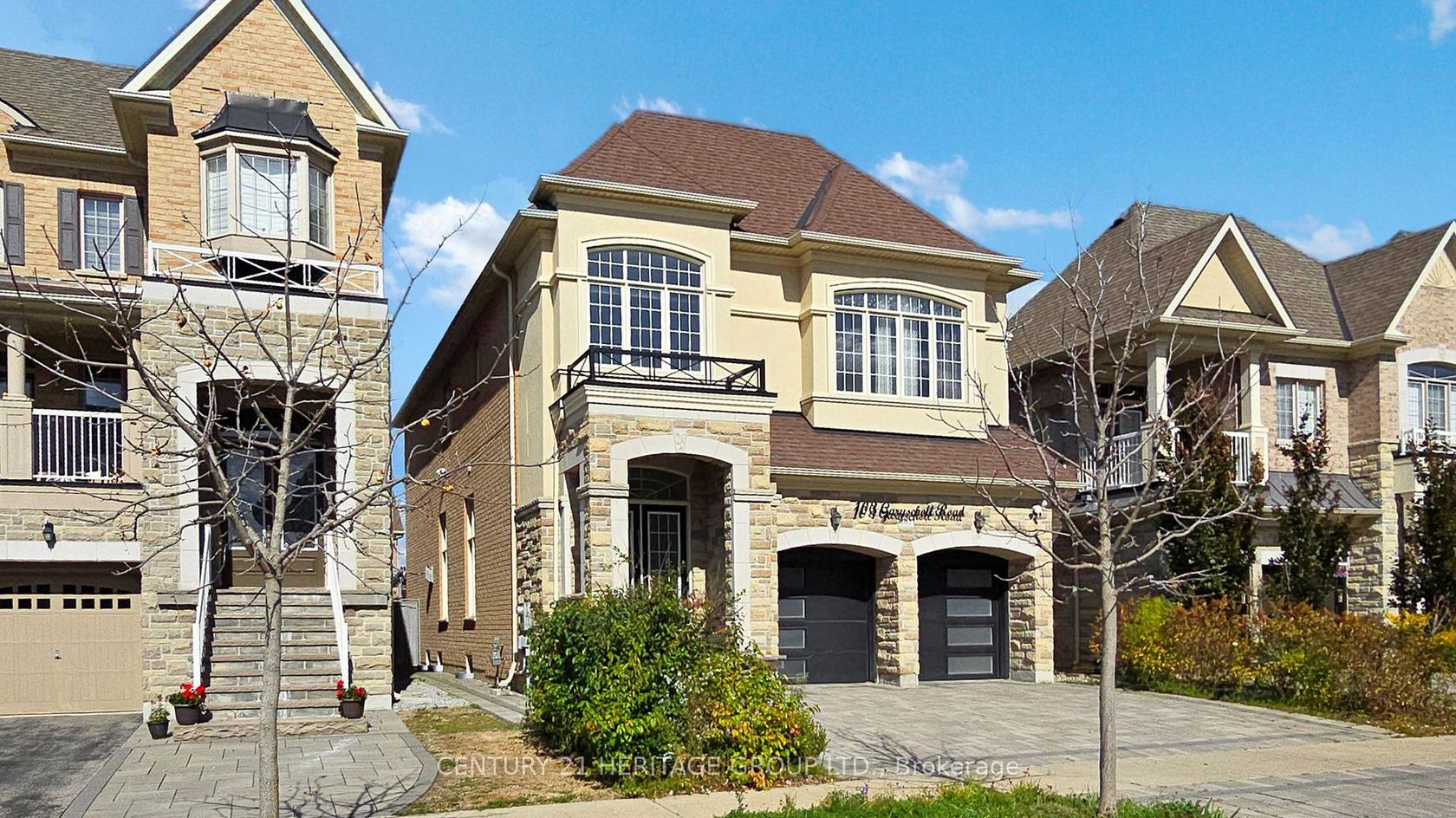
$2,138,000
About this Detached
Absolutely Gorgeous Luxurious ,Soaring 12 Ft Ceiling On Main Floor in Living and Dining room and Family room With Loads Of Sunlight,9 Feet Ceilings For second floor Of The House, Large Family Room With Bay Window, Custom Glass Wine Enclosure, Waffle Ceiling In Living, LED Pot Lights ,Large Bay Window, Kitchen With Quartz Counters ,Quartz Backsplash, Stainless Steel Appliances, Pantry, , Centre Island, Large Backyard With Huge Custom Deck & Custom Large Pergola, Interlocked Driveway Fits Three cars ,Modern Garage Doors, Renovated Bathrooms With Modern Finishes, Huge Prime Ensuite With Glass Shower , His /Her Vanities , 2nd Large walking Closet in primary bedroom Can Be Converted to 5Th Bedroom. Ideal Location Minutes To Go Bus, TTC Subway, Wonderland, High Rated Public Schools, Parks, Vaughan Mills, Hospital & Much More.
Listed by CENTURY 21 HERITAGE GROUP LTD..
 Brought to you by your friendly REALTORS® through the MLS® System, courtesy of Brixwork for your convenience.
Brought to you by your friendly REALTORS® through the MLS® System, courtesy of Brixwork for your convenience.
Disclaimer: This representation is based in whole or in part on data generated by the Brampton Real Estate Board, Durham Region Association of REALTORS®, Mississauga Real Estate Board, The Oakville, Milton and District Real Estate Board and the Toronto Real Estate Board which assumes no responsibility for its accuracy.
Features
- MLS®: N12455946
- Type: Detached
- Bedrooms: 4
- Bathrooms: 5
- Square Feet: 3,000 sqft
- Lot Size: 4,207 sqft
- Frontage: 40.07 ft
- Depth: 104.99 ft
- Taxes: $8,044.91 (2025)
- Parking: 5 Built-In
- Basement: Partially Finished
- Style: 2-Storey
















































