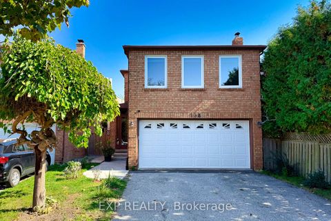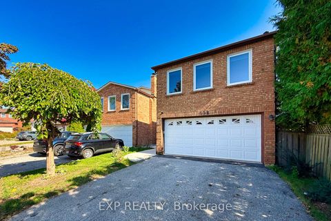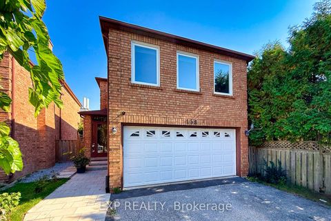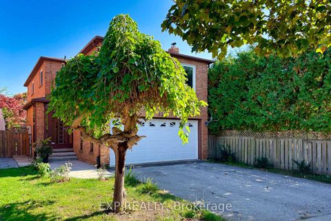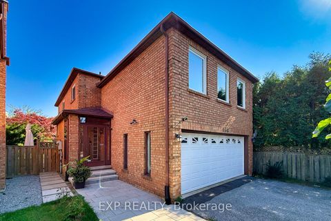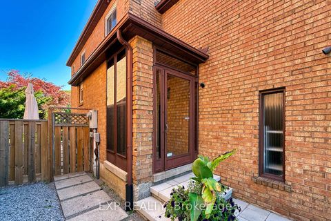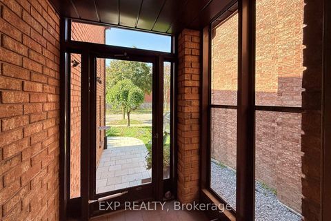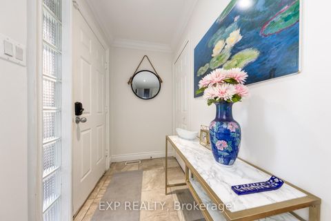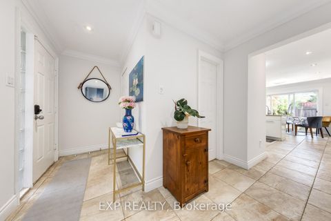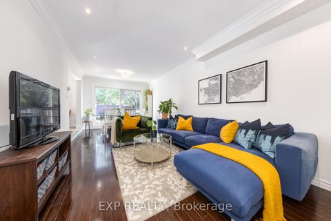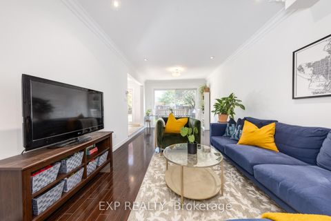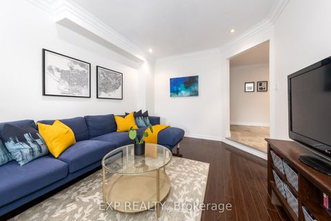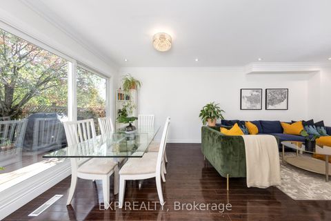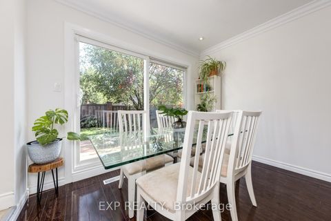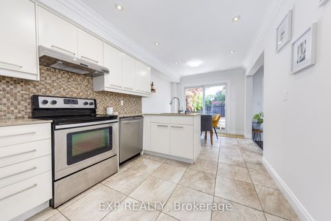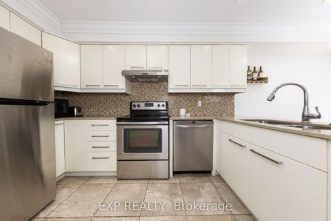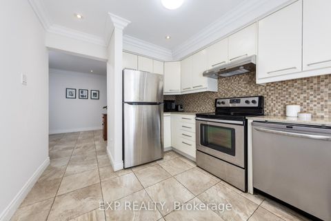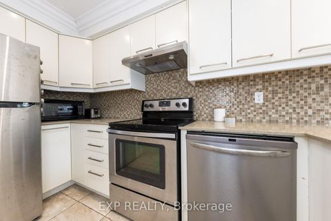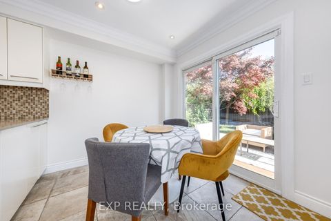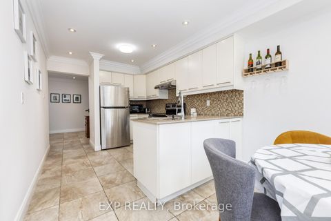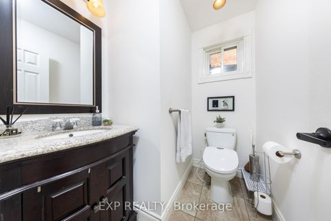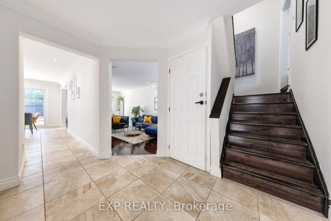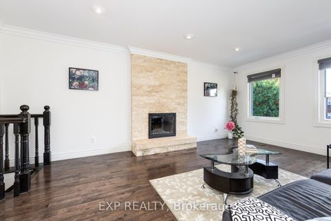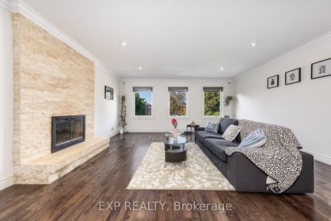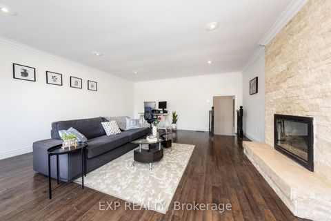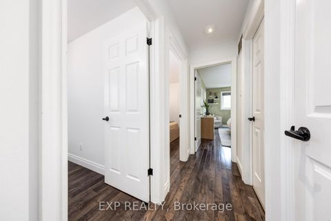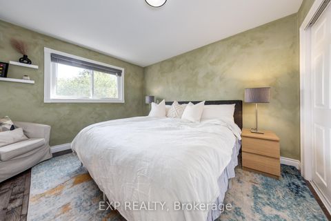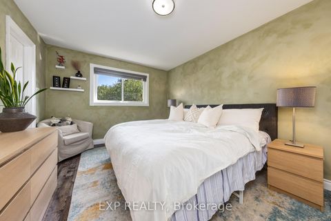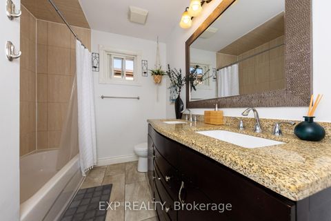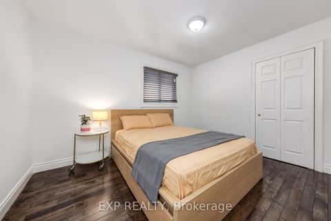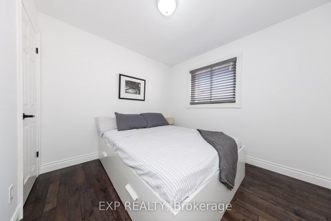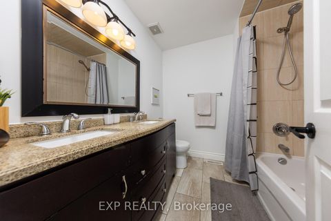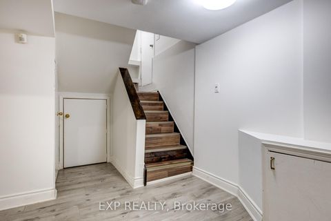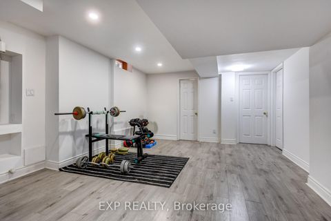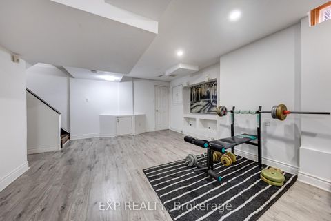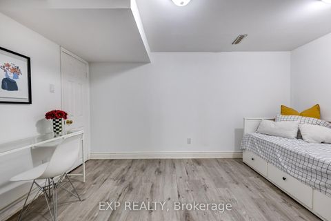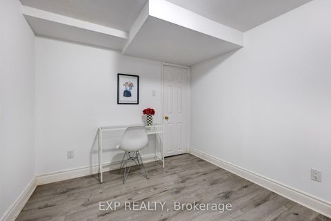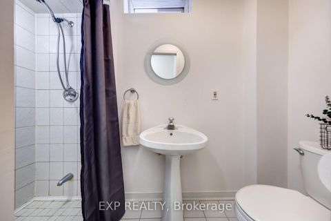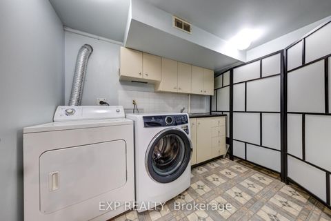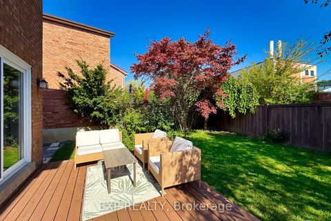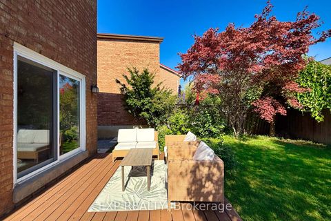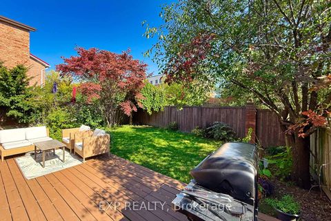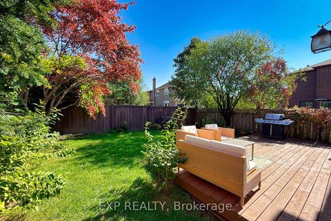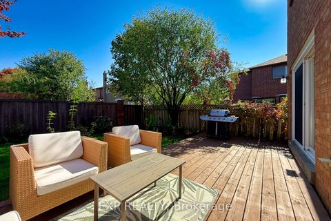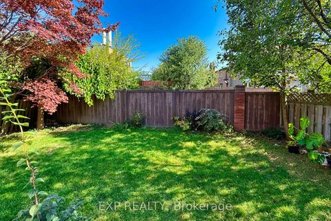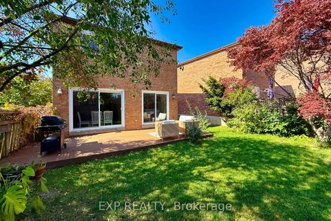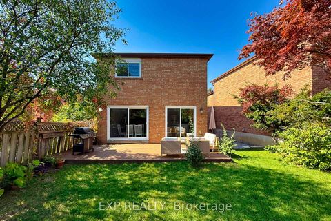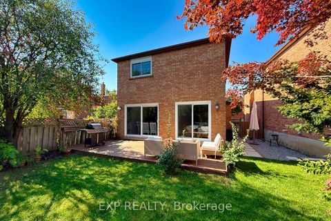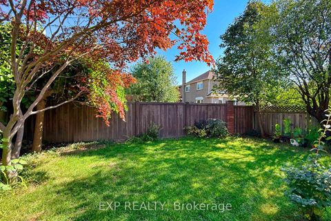
$1,288,000
About this Detached
Detached 4+1 Bedroom, 4 Bathroom home in Brownridge with highly desirable features for long-term ownership. The layout includes 3 spacious bedrooms upstairs, a finished basement bedroom, and a bright main level. A large upper family room with a fireplace is easily convertible to a 4th above-grade bedroom, providing excellent functional flexibility. Enjoy the convenience of a sought-after 2-car garage and a separate garage entrance to the basement. The sunken living/dining room creates an airy and sophisticated space with elevated ceiling height. Large sliding doors drench the space in sunlight and connect seamlessly to the deck for easy indoor-outdoor entertaining. Chef-Ready Kitchen: The beautifully renovated kitchen boasts stainless steel appliances and is ready for your culinary adventures. Finished Basement offers a separate garage entrance and is the perfect versatile space for a rec room, home gym, or dedicated workspace.Ownership costs and maintenance are minimized: the Roof was replaced in 2021, new windows installed in the finished basement (2025), and all high-cost mechanicals are owned (Hot Water Tank, Furnace, AC, Water Softener, Humidifier)-no monthly rental fees. The home features a full 2014 renovation, an elevated ceiling in the sunken living/dining room, and a stunning 2024 professional landscaping makeover. Brownridge is a mature, family-friendly Thornhill community known for its excellent school district (including Brownridge PS, Westminster PS, and St. Elizabeth CHS), abundant green space (Wade Gate Park, Pierre Elliott Trudeau Park), and unbeatable convenience. Residents enjoy walking access to public transit, libraries, the Promenade Shopping Centre, and the Dufferin Clark Community Centre, providing a high quality of life with all amenities nearby. Don't miss this opportunity to secure a superior, low-maintenance home in a high-demand area!
Listed by EXP REALTY.
 Brought to you by your friendly REALTORS® through the MLS® System, courtesy of Brixwork for your convenience.
Brought to you by your friendly REALTORS® through the MLS® System, courtesy of Brixwork for your convenience.
Disclaimer: This representation is based in whole or in part on data generated by the Brampton Real Estate Board, Durham Region Association of REALTORS®, Mississauga Real Estate Board, The Oakville, Milton and District Real Estate Board and the Toronto Real Estate Board which assumes no responsibility for its accuracy.
Features
- MLS®: N12461428
- Type: Detached
- Bedrooms: 4
- Bathrooms: 4
- Square Feet: 1,500 sqft
- Lot Size: 3,320 sqft
- Frontage: 28.71 ft
- Depth: 102.12 ft
- Taxes: $5,473.18 (2025)
- Parking: 4 Attached
- Basement: Finished
- Year Built: 3150
- Style: 2-Storey

