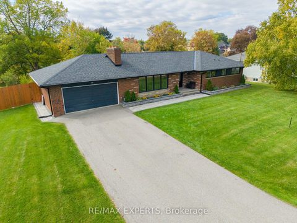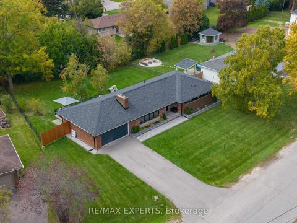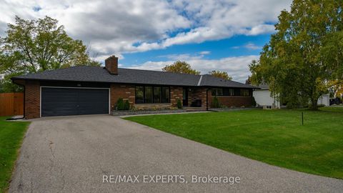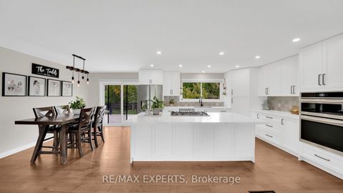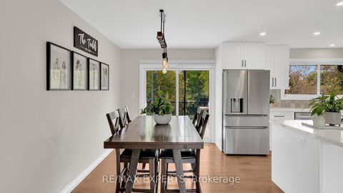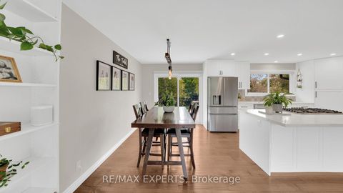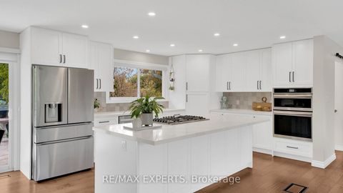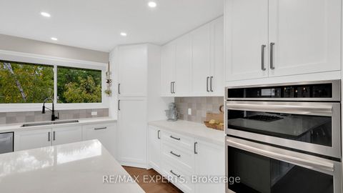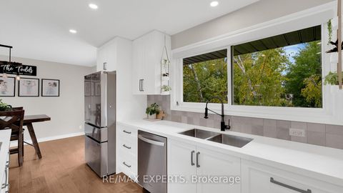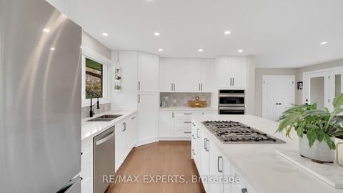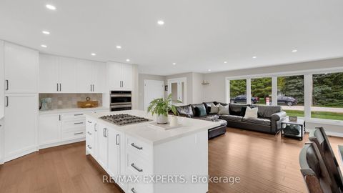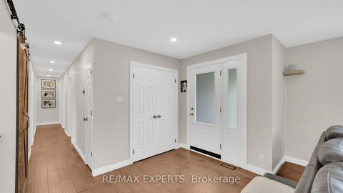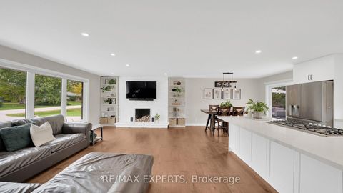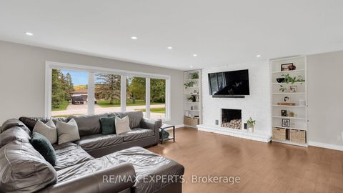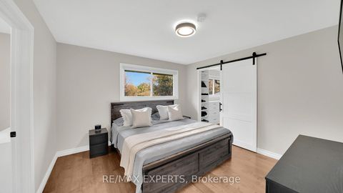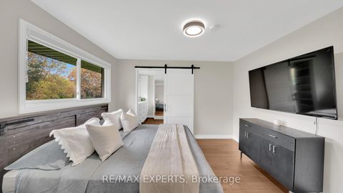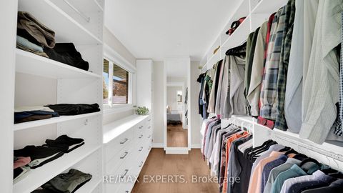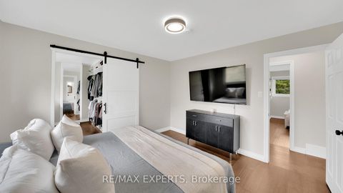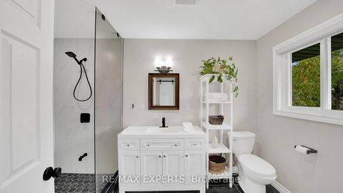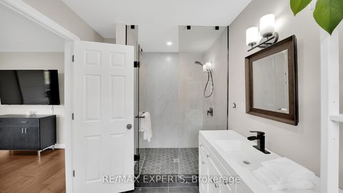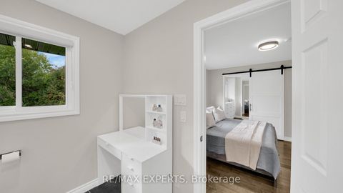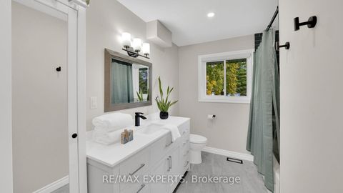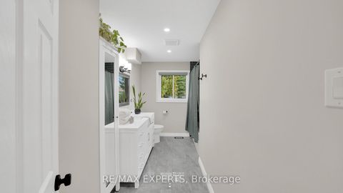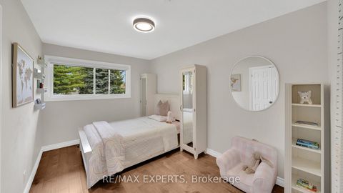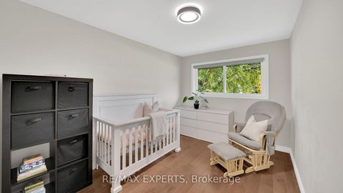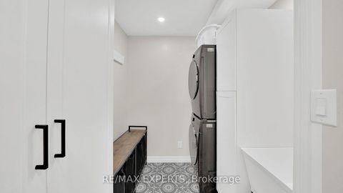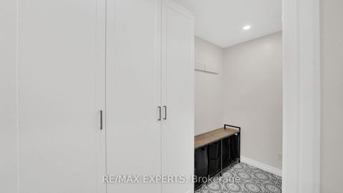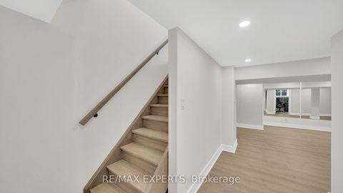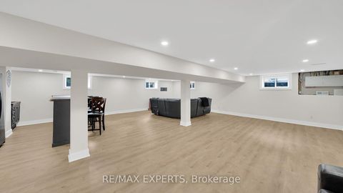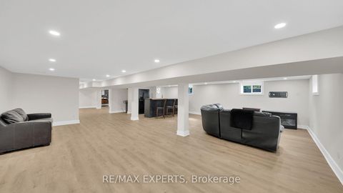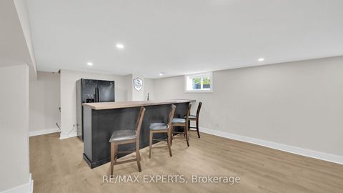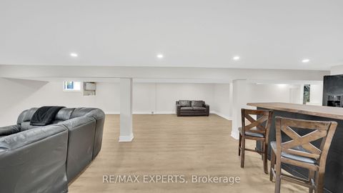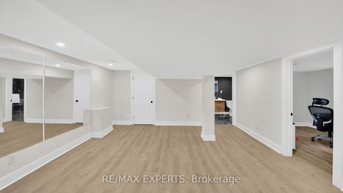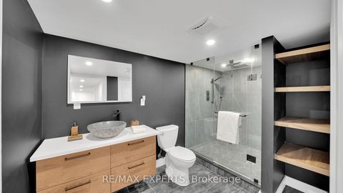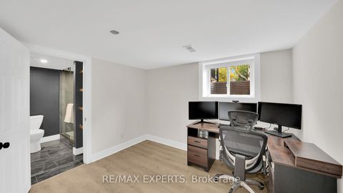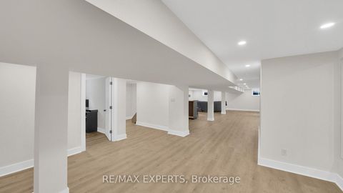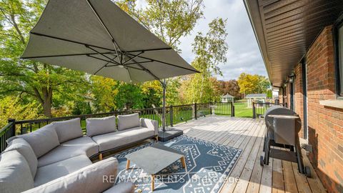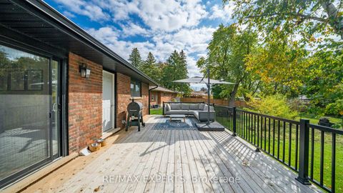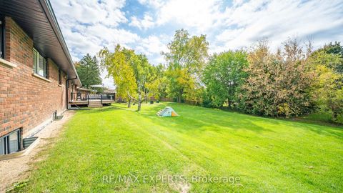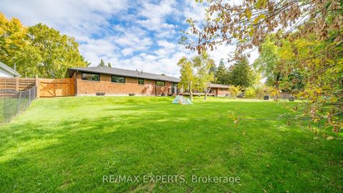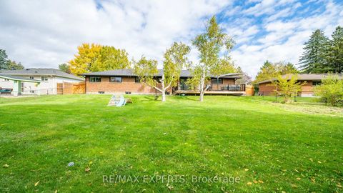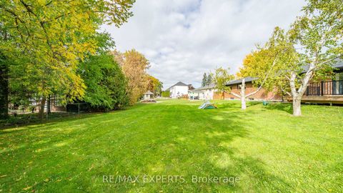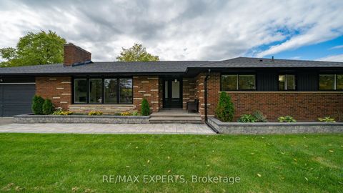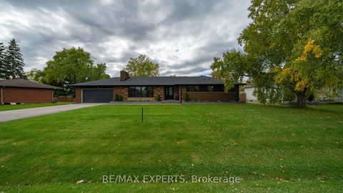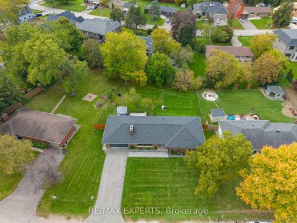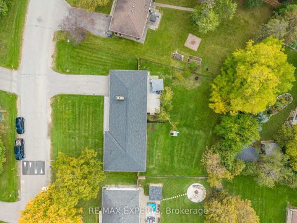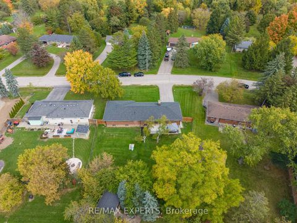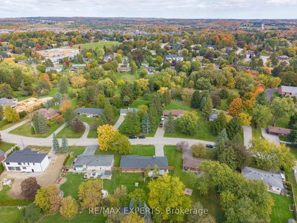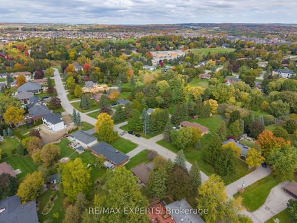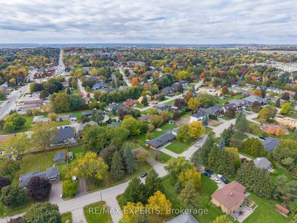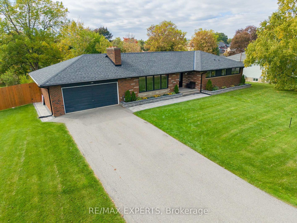
$1,950,000
About this Detached
Welcome to 26 Wellar Avenue, located in the sought-after Town of Nobleton! This three-bedroom, three-bathroom bungalow is set on a substantial reverse-pie-shaped lot measuring 122.90 by162.94 feet (0.34 acres). The exterior features professional landscaping, an oversized two-car garage, newer roof and a spacious driveway accommodating up to six vehicles. The residence offers approximately 1, 750 square feet above grade and an additional 1, 750 square feet of fully finished basement space, resulting in a total living area of roughly 3,500 square feet. The interior has been substantially renovated, including smooth ceilings, hardwood flooring, pot lights, updated windows and doors, modern window coverings, and more. An open-concept layout with expansive windows provides abundant natural light throughout. The kitchen features a centre island, walk-in pantry, stone counters and premium appliances with 5 burner built-in gas cooktop, stacked microwave/oven, refrigerator and dishwasher. The great room includes a wood-burning fireplace, built-in bookshelves and generous space for entertaining guests. The primary suite offers a large walk-in closet and a luxurious four-piece ensuite. The additional bedrooms are bright, spacious, and share a tastefully remodeled four-piece bathroom. The main floor also includes a sizeable laundry room with stacked washer/dryer, built-in closets, laundry sink and ample storage. The fully finished basement is illuminated by above-grade windows and includes a separate family room and recreation area with wet bar and fridge, plus a stunning three-piece bathroom with direct access to a home office or fourth bedroom. The completely fenced in backyard presents significant potential, highlighted by an oversized deck and direct garage access. Mature trees and greenspace provide a tranquil setting and opportunities to create an ideal outdoor environment. This move-in ready home provides a perfect combination of spaciousness and modern conveniences!
Listed by RE/MAX EXPERTS.
 Brought to you by your friendly REALTORS® through the MLS® System, courtesy of Brixwork for your convenience.
Brought to you by your friendly REALTORS® through the MLS® System, courtesy of Brixwork for your convenience.
Disclaimer: This representation is based in whole or in part on data generated by the Brampton Real Estate Board, Durham Region Association of REALTORS®, Mississauga Real Estate Board, The Oakville, Milton and District Real Estate Board and the Toronto Real Estate Board which assumes no responsibility for its accuracy.
Features
- MLS®: N12462588
- Type: Detached
- Bedrooms: 3
- Bathrooms: 3
- Square Feet: 1,500 sqft
- Lot Size: 19,764 sqft
- Frontage: 122.00 ft
- Depth: 162.00 ft
- Taxes: $5,947.42 (2024)
- Parking: 8 Attached
- Basement: Full
- Style: Bungalow

