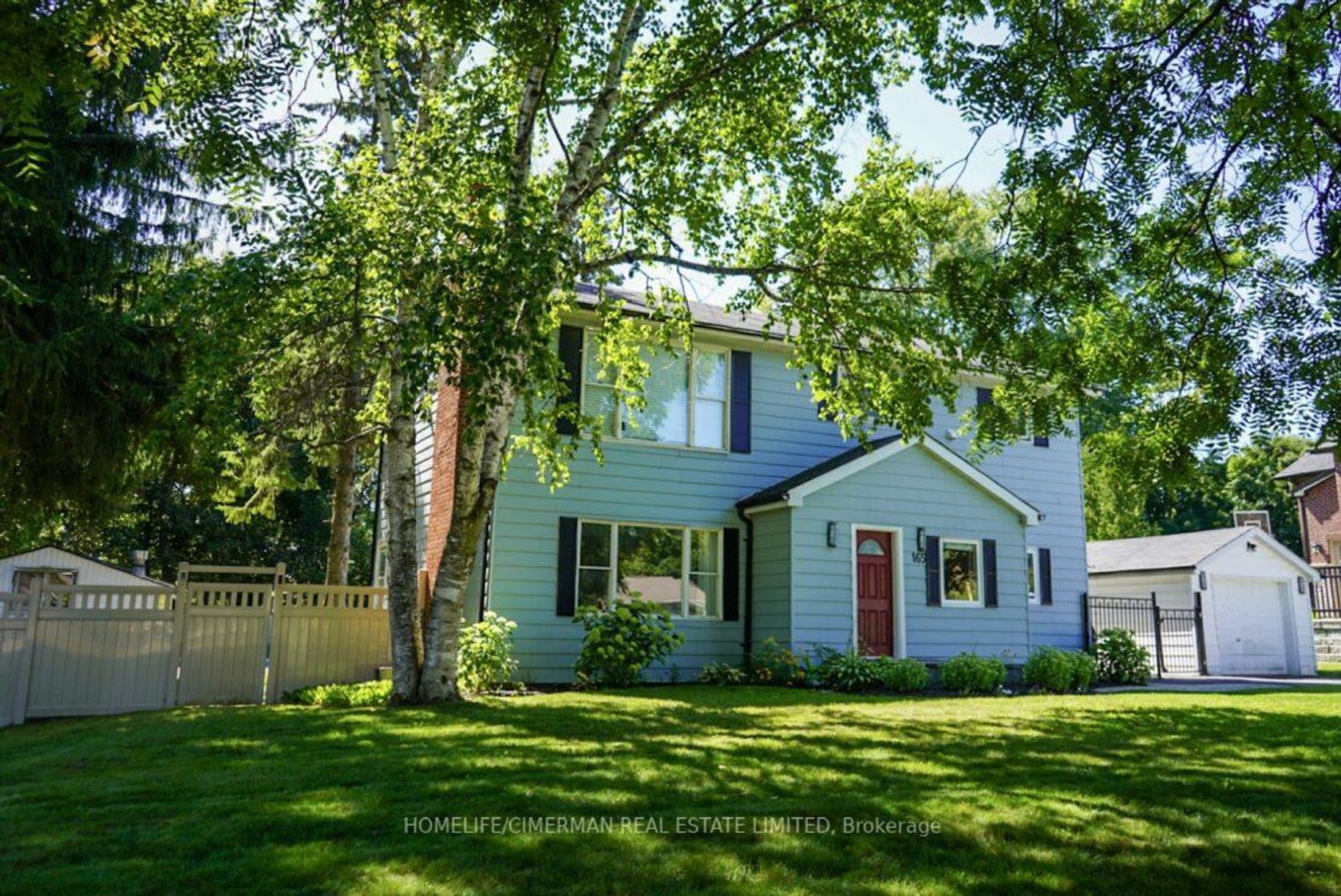
$1,849,000
About this Detached
Welcome to 165 James Street, a rare offering in the heart of King City - a prime 100 150 ft lot with a renovated home and excellent potential surrounded by newly built custom homes and mature trees. This address represents one of the community's most coveted opportunities: a move-in-ready residence today, with outstanding potential for a future luxury build. The existing home has been tastefully renovated throughout, featuring a bright, open-concept main floor with wide-plank flooring, upgraded lighting, and a modern kitchen with quartz counters, stainless-steel appliances, and custom cabinetry. The home offers five spacious bedrooms/offices, three bathrooms, and a basement complete with a personal fitness studio and plenty of storage space, providing ample room for family living. Step outside to your private backyard oasis - a lush, level lot framed by mature trees, complete with an in-ground pool, covered patio, and expansive green space. Whether you choose to enjoy it as a turnkey retreat or use the land as a foundation for your dream home, this property delivers flexibility and lasting value. Located within walking distance of the King City GO train, parks, trails, and restaurants, easy access to Highway 400, and minutes from top private schools (The Country Day School and Villa Nova College) and the new Zancor Community Centre - this location combines prestige, convenience, and lifestyle. A move-in-ready home on a premium estate-sized lot - live comfortably today or build your custom vision tomorrow!
Listed by HOMELIFE/CIMERMAN REAL ESTATE LIMITED.
 Brought to you by your friendly REALTORS® through the MLS® System, courtesy of Brixwork for your convenience.
Brought to you by your friendly REALTORS® through the MLS® System, courtesy of Brixwork for your convenience.
Disclaimer: This representation is based in whole or in part on data generated by the Brampton Real Estate Board, Durham Region Association of REALTORS®, Mississauga Real Estate Board, The Oakville, Milton and District Real Estate Board and the Toronto Real Estate Board which assumes no responsibility for its accuracy.
Features
- MLS®: N12463355
- Type: Detached
- Bedrooms: 5
- Bathrooms: 3
- Square Feet: 2,000 sqft
- Lot Size: 15,000 sqft
- Frontage: 100.00 ft
- Depth: 150.00 ft
- Taxes: $7,196.17 (2025)
- Parking: 8 Detached
- Basement: Partial Basement
- Year Built: 5199
- Style: 2-Storey





















