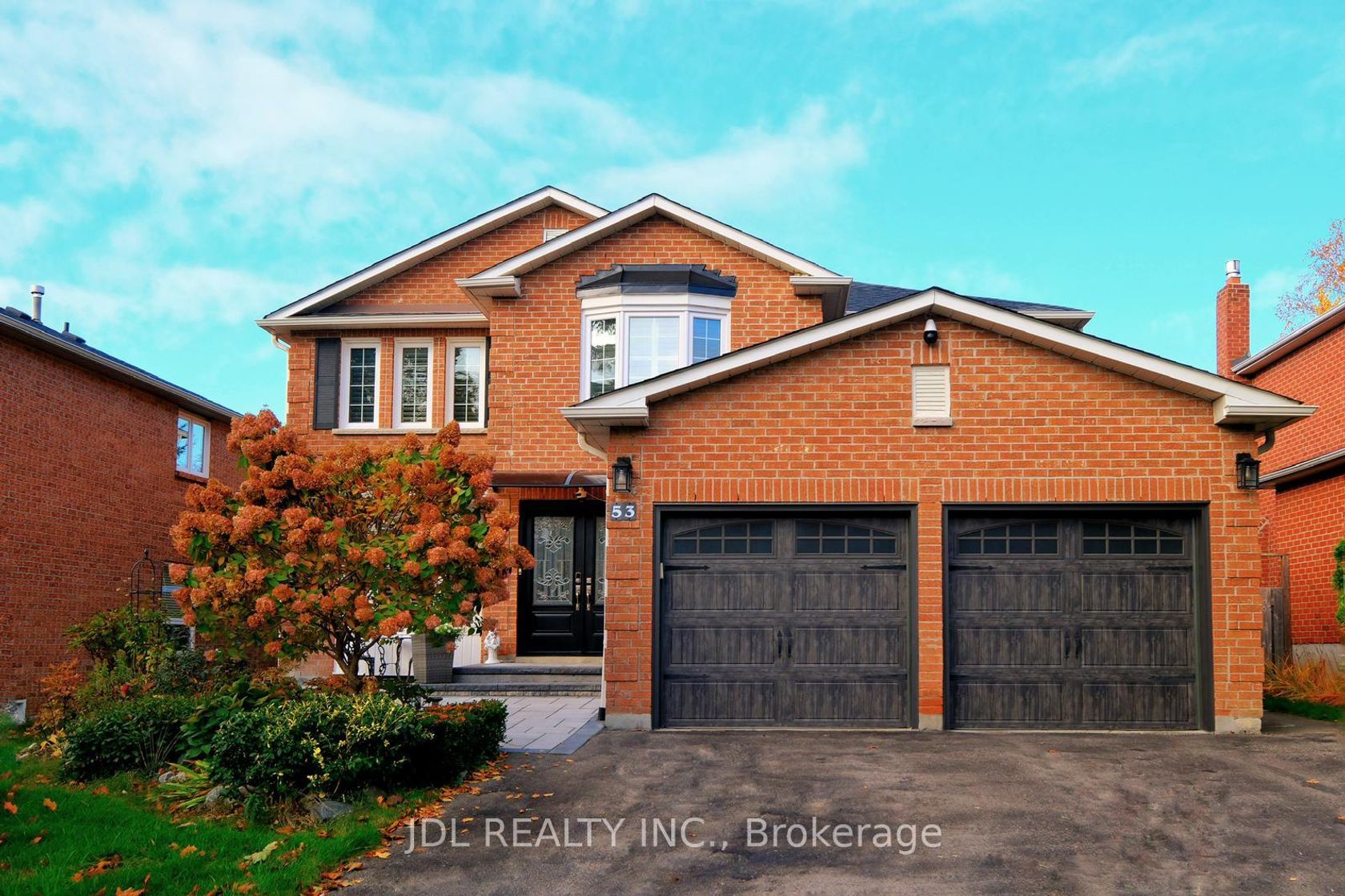
$1,488,000
About this Detached
Beautifully Upgraded Oak Ridges Family Home On A Quiet Crescent! Situated On A Premium Approx. 50' x 140' Lot With A Private West-Facing Backyard. Approx. 2,500 sq.ft. Rounded. Featuring Quality Renovations Throughout: Hardwood Flooring, California Shutters, Updated Windows, Roof & Furnace. A Bright, Modern Kitchen Overlooks The Family Room, While Separate Living & Dining Spaces Offer The Perfect Balance Of Open Flow And Defined Rooms.The Main Floor Includes A Mud/Laundry Room With Direct Garage Access. Upstairs Offers 4 Generous Bedrooms, Including A Sunlit Primary Suite With Walk-In Closet & Updated Ensuite.The Finished Basement Adds Exceptional Flexibility With An In-Law/Guest Suite Complete With Kitchenette, 3-Pc Bath & Large Rec Room.Prime Location - Walk To Schools, Trails, Parks, Yonge St. Amenities & GO Transit. [DISCLOSURE] Square footage and measurements are approximate, based on MPAC data and provided for general guidance only. Buyer to independently verify all details.
Listed by JDL REALTY INC..
 Brought to you by your friendly REALTORS® through the MLS® System, courtesy of Brixwork for your convenience.
Brought to you by your friendly REALTORS® through the MLS® System, courtesy of Brixwork for your convenience.
Disclaimer: This representation is based in whole or in part on data generated by the Brampton Real Estate Board, Durham Region Association of REALTORS®, Mississauga Real Estate Board, The Oakville, Milton and District Real Estate Board and the Toronto Real Estate Board which assumes no responsibility for its accuracy.
Features
- MLS®: N12489342
- Type: Detached
- Bedrooms: 4
- Bathrooms: 4
- Square Feet: 2,000 sqft
- Lot Size: 7,052 sqft
- Frontage: 50.00 ft
- Depth: 140.00 ft
- Taxes: $6,596.24 (2025)
- Parking: 6 Attached
- Basement: Finished
- Year Built: 3150
- Style: 2-Storey





























