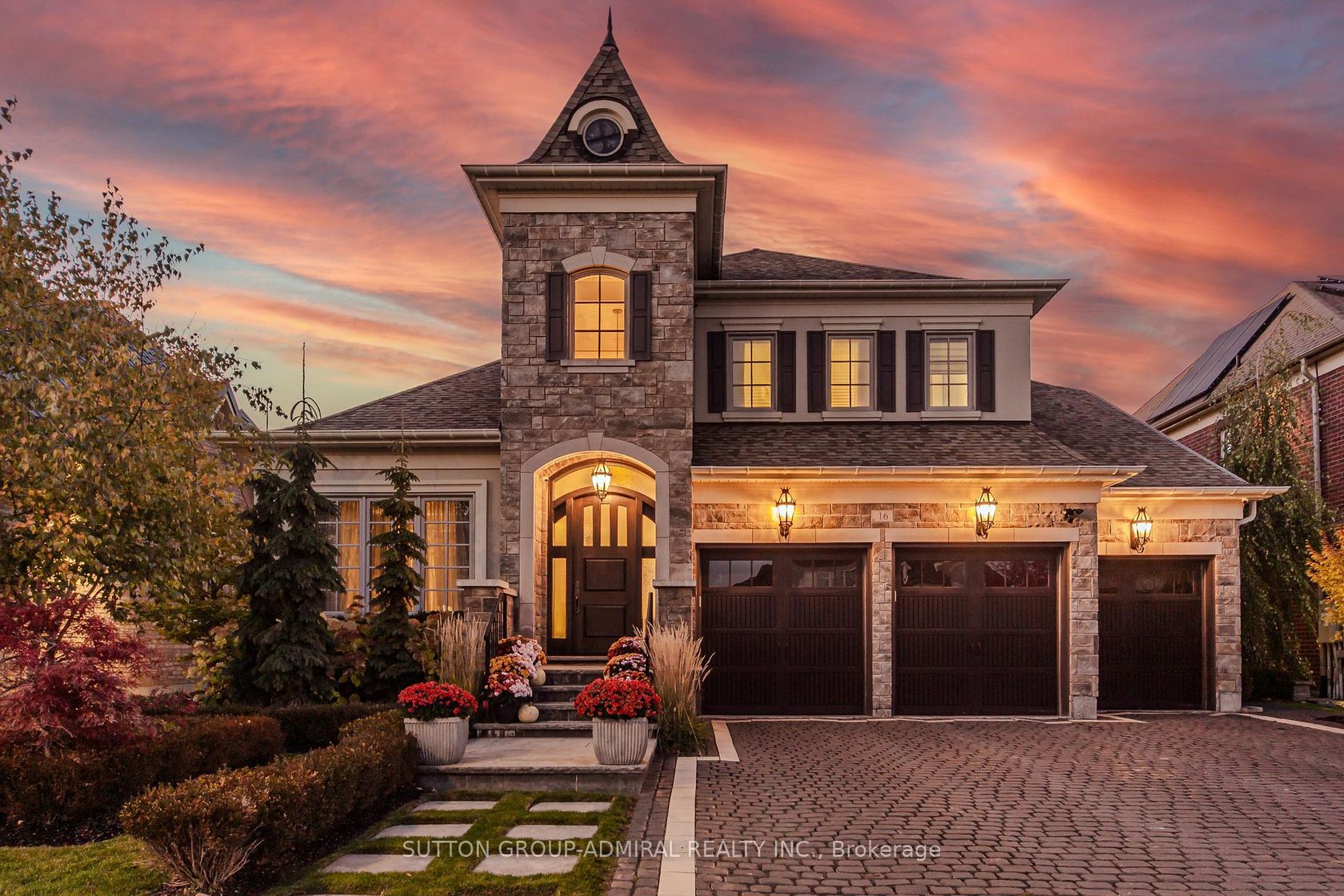
$2,988,800
About this Detached
Welcome to this extraordinary Bungaloft Estate, where architectural elegance meets modern luxury. Perfectly set on a lovely ravine lot,this home offers the rare combination of sophistication,comfort and resort-inspired amenities- including a saltwater in-ground pool,cabana with outdoor stone fireplace, triple car heated garage, and a walkout lower level that redefines leisure living.Step inside through the custom Brazilian hardwood front door and be greeted by a grand foyer with cathedral ceilings, 10 ft ceilings on main floor & extensive custom millwork, in-floor lighting & Eurofase lighting. The gourmet kitchen is a culinary masterpiece featuring extended cabinetry, premium appliances, a walk-in pantry and an inviting family size eating area with walk-out to 2-level concrete deck with glass railings with stairs leading to yard. Upstairs the loft has been converted into an elegant glass-enclosed office- ideal for working from home.Each of the four spacious bedrooms boasts its own ensuite bathroom and walk-in closet, providing both privacy and luxury for family and guests alike.The finished basement is an entertainer's paradise, complete with a soundproof theatre room wired for sound, climate controlled wine cellar, custom kitchen, 3-piece bathroom with direct pool access and changing area, a second laundry room and a bright family room with a linear electric fireplace. Fitness enthusiasts will appreciate the gym with mirrored finishes. Loaded with Upgrades!
Listed by SUTTON GROUP-ADMIRAL REALTY INC..
 Brought to you by your friendly REALTORS® through the MLS® System, courtesy of Brixwork for your convenience.
Brought to you by your friendly REALTORS® through the MLS® System, courtesy of Brixwork for your convenience.
Disclaimer: This representation is based in whole or in part on data generated by the Brampton Real Estate Board, Durham Region Association of REALTORS®, Mississauga Real Estate Board, The Oakville, Milton and District Real Estate Board and the Toronto Real Estate Board which assumes no responsibility for its accuracy.
Features
- MLS®: N12495942
- Type: Detached
- Bedrooms: 4
- Bathrooms: 6
- Square Feet: 3,500 sqft
- Lot Size: 10,053 sqft
- Frontage: 62.72 ft
- Depth: 160.29 ft
- Taxes: $11,871 (2025)
- Parking: 6 Attached
- View: Park/Greenbelt, Trees/Woods
- Basement: Finished, Walk-Out
- Style: Bungaloft
