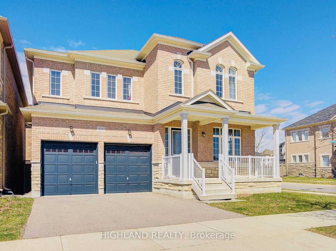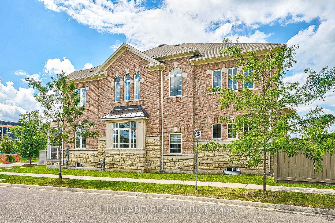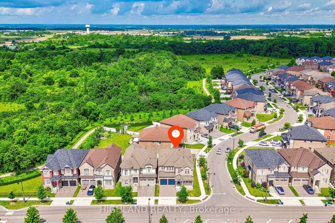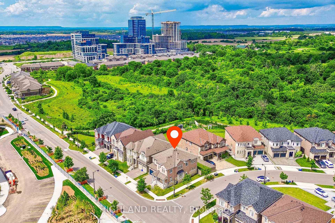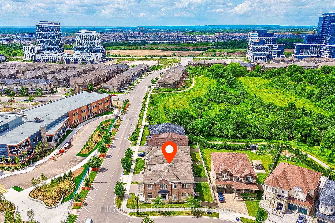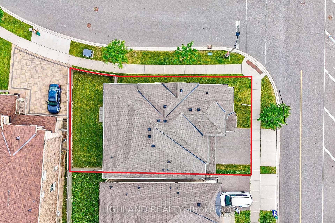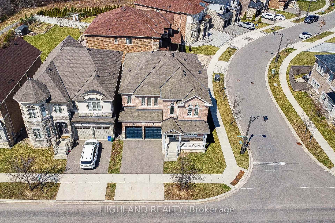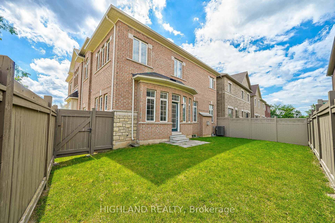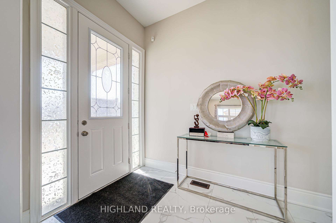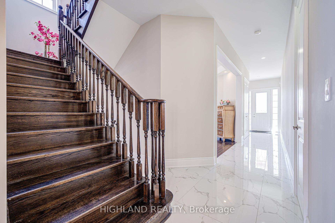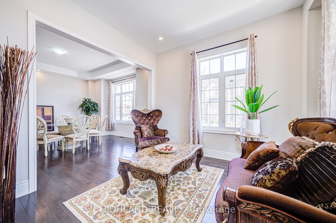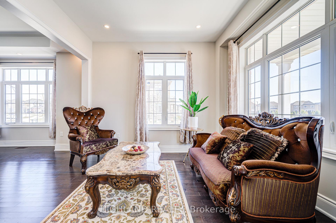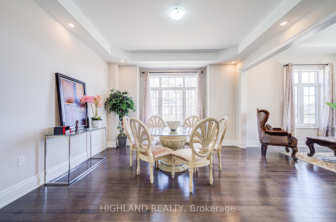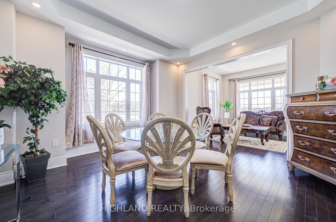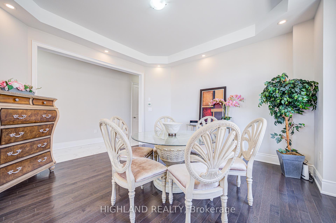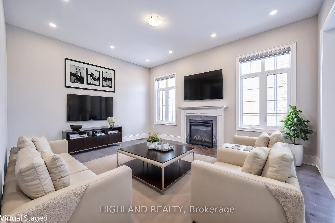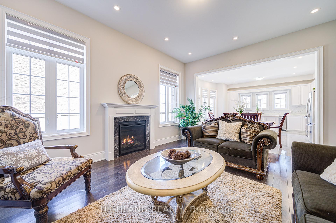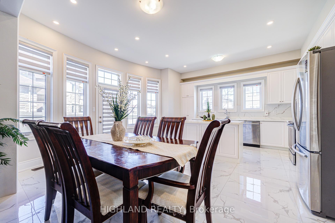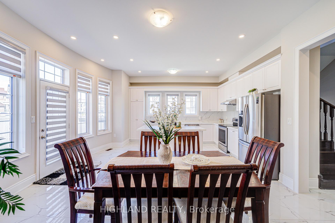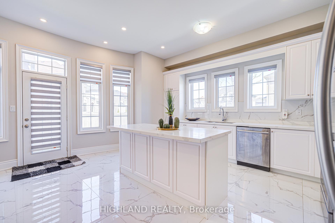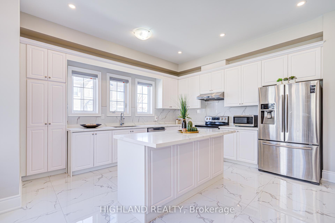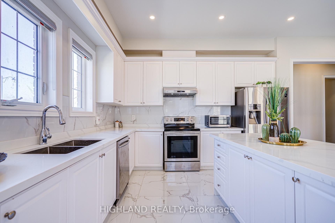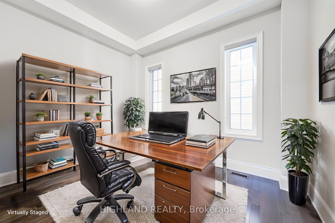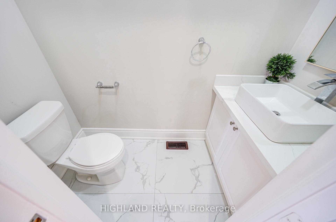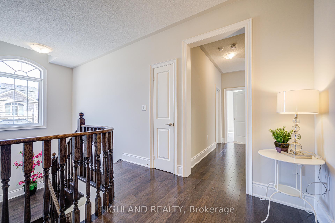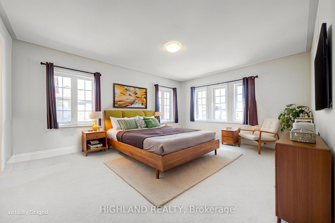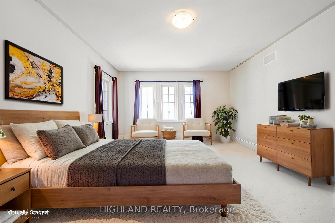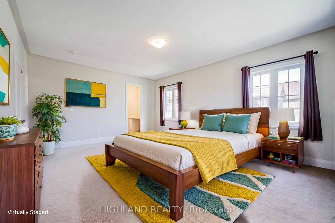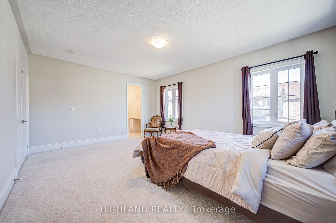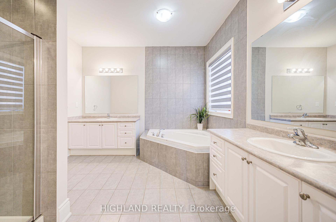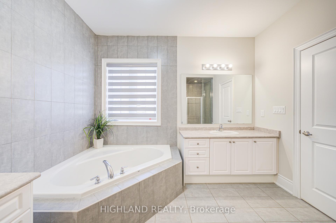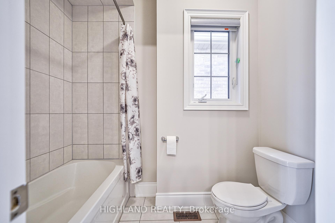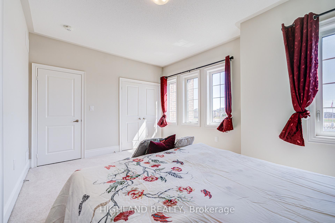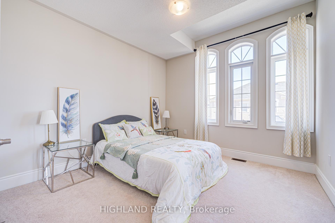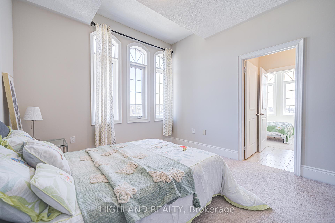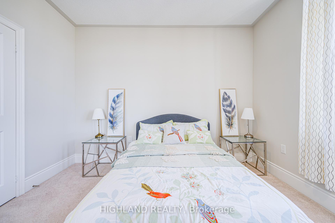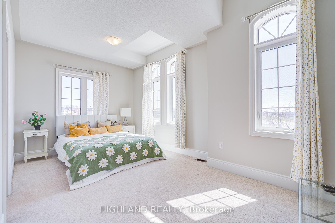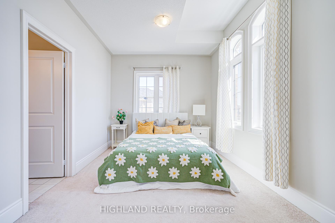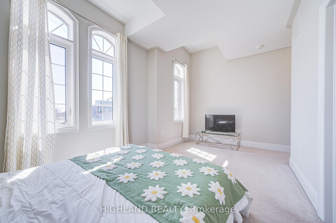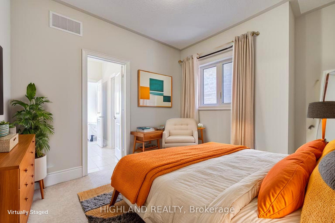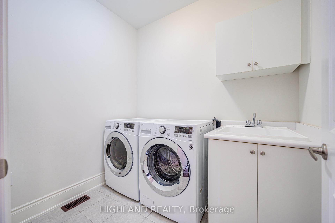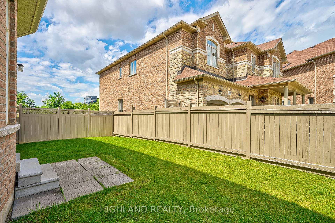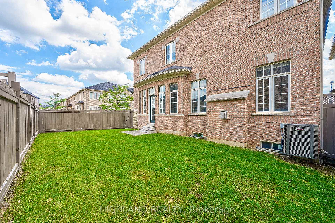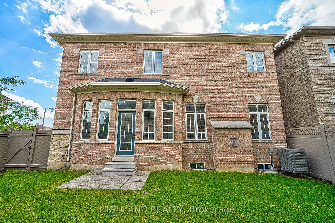
$1,980,000
About this Detached
Stunning Luxurious Starlane Home on a Premium 45 Ft Corner Lot! 3,315 sq.ft (as per MPAC) * Only 7 Years Old with Elegant Stone Exterior * Soaring 10 Ft Ceilings on Main Floor, 9 Ft on Second Floor and Basement * Thoughtfully Designed Layout Featuring 5 Spacious Bedrooms + Office + 3 Full Bathrooms Upstairs + Main Floor Powder Room * Gourmet Open-Concept Kitchen with Extended Cabinetry, Custom Backsplash, and Quartz Countertops * Expansive Family Room with Cozy Fireplace, Perfect for Entertaining * Recent Upgrades Include: Fresh Painting, New Tiles, Upgraded Kitchen, Renovated Main Floor Powder Room, and Stylish Pot Lights Throughout * Move-in Ready with Modern Finishes and Attention to Detail!
Listed by HIGHLAND REALTY.
 Brought to you by your friendly REALTORS® through the MLS® System, courtesy of Brixwork for your convenience.
Brought to you by your friendly REALTORS® through the MLS® System, courtesy of Brixwork for your convenience.
Disclaimer: This representation is based in whole or in part on data generated by the Brampton Real Estate Board, Durham Region Association of REALTORS®, Mississauga Real Estate Board, The Oakville, Milton and District Real Estate Board and the Toronto Real Estate Board which assumes no responsibility for its accuracy.
Features
- MLS®: W12072539
- Type: Detached
- Bedrooms: 5
- Bathrooms: 4
- Square Feet: 3,000 sqft
- Lot Size: 4,783 sqft
- Frontage: 52.93 ft
- Depth: 90.36 ft
- Taxes: $8,364 (2024)
- Parking: 4 Attached
- Basement: Full, Unfinished
- Style: 2-Storey

