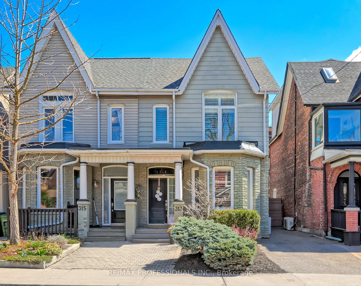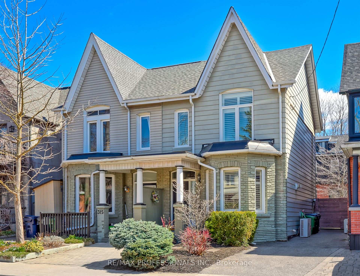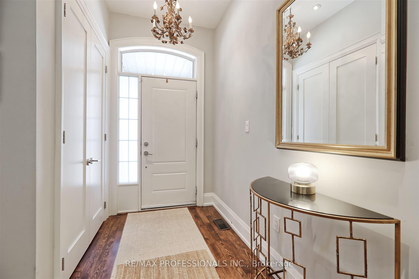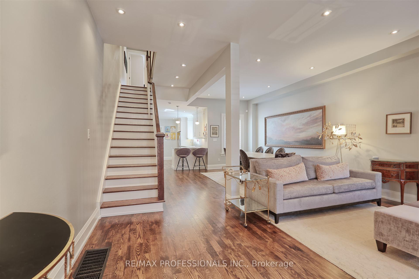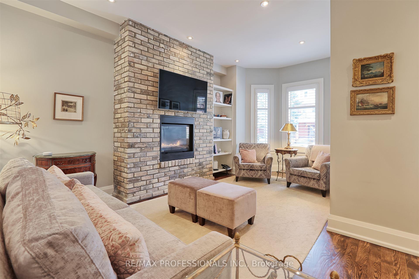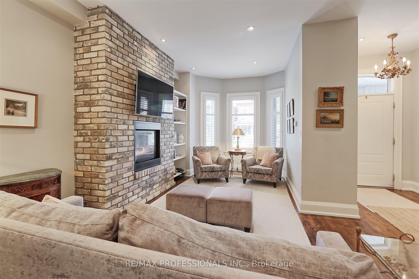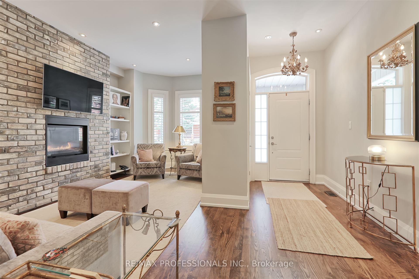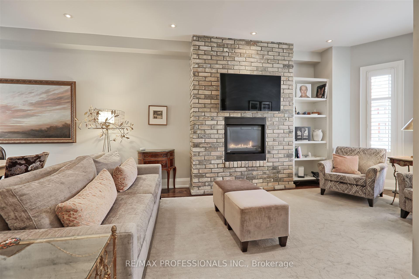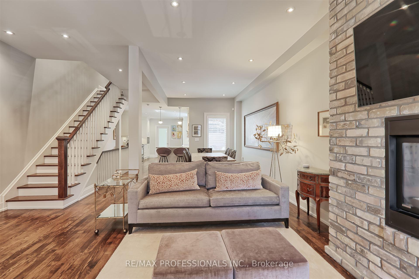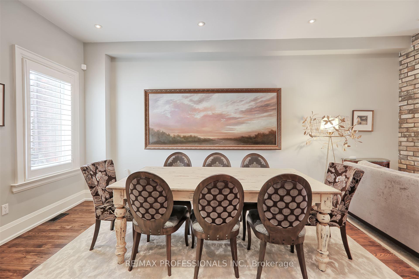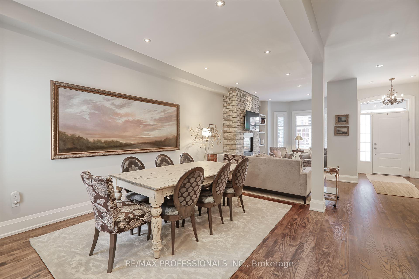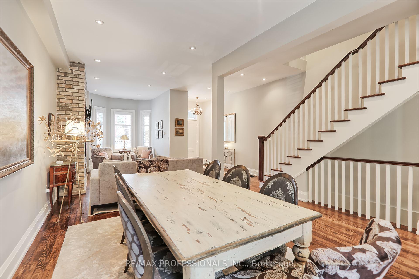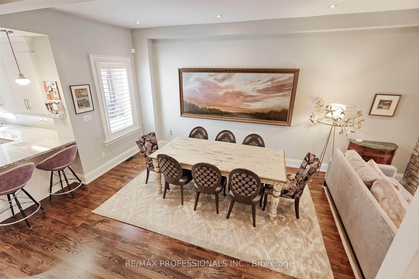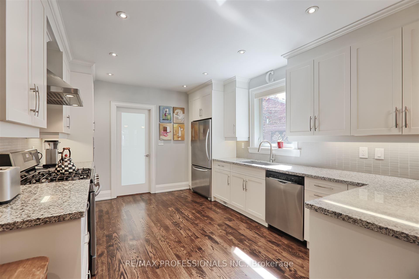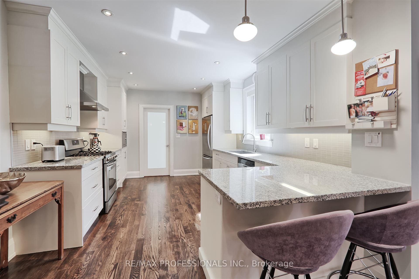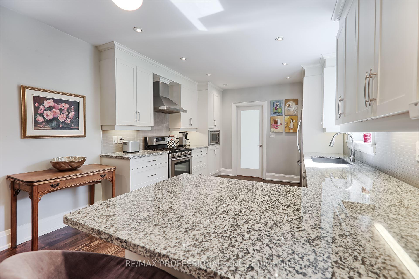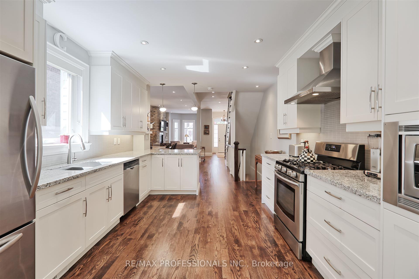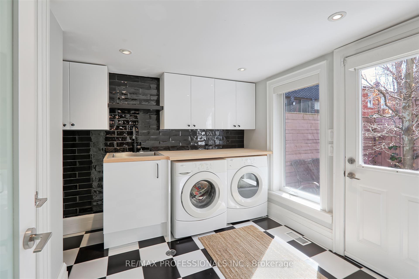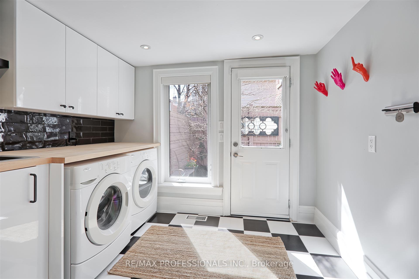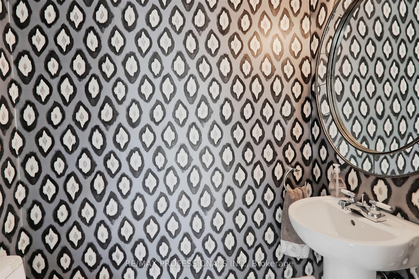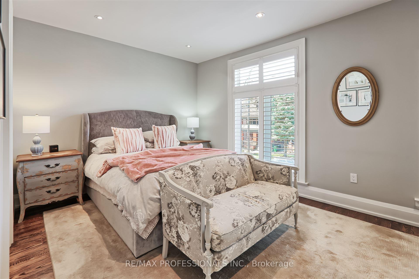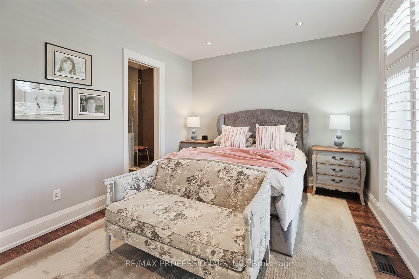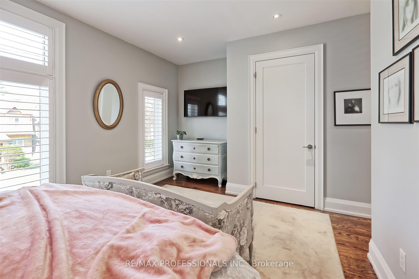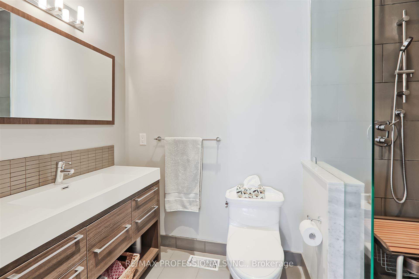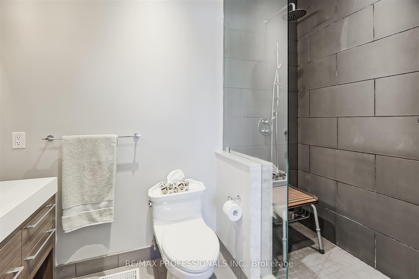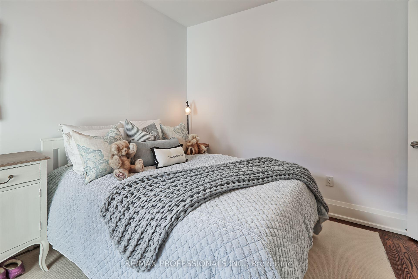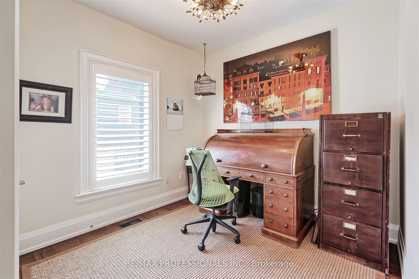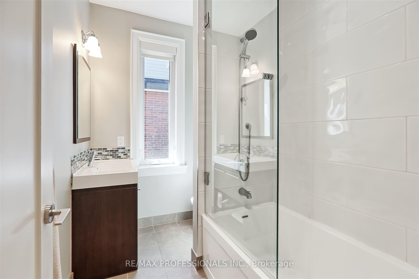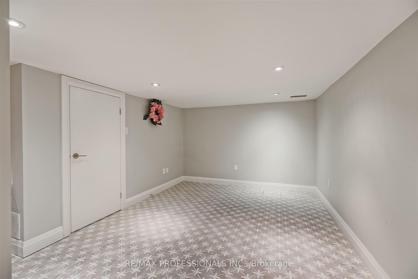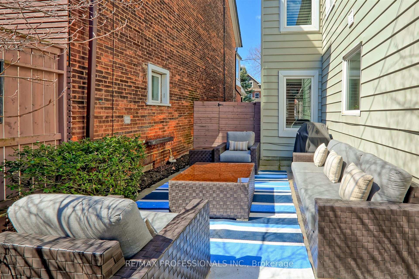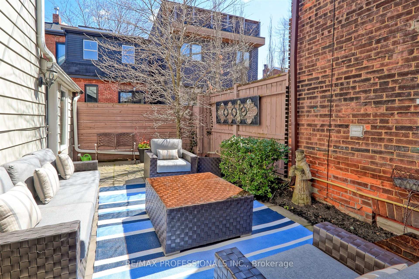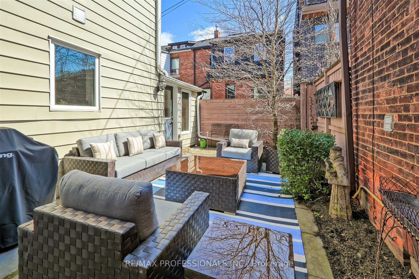
$1,588,000
About this Semi-Detached
Welcome to this stunning fully renovated semi detached two storey home, with over 2200 square feet of finished space, situated in this highly sought after Junction/High Park community. Fabulous open concept main level with high ceilings, hardwood floor, living room with bay window, built in shelves and a gas fireplace, banquet sized dining room, gourmet white kitchen with granite counters and stainless steel appliances. A convenient mud/laundry room with heated floors, adjacent powder room and walk out to the secluded garden. The upper level has hardwood floors, 3 bedrooms, two bathrooms and loads of closet space. The finished lower level has a recreation room and utility room. Boasting a much desired private driveway, it is a short stroll to TTC, trendy shops and bistros, great schools, High Park, and easy Gardiner Expressway access.
Listed by RE/MAX PROFESSIONALS INC..
 Brought to you by your friendly REALTORS® through the MLS® System, courtesy of Brixwork for your convenience.
Brought to you by your friendly REALTORS® through the MLS® System, courtesy of Brixwork for your convenience.
Disclaimer: This representation is based in whole or in part on data generated by the Brampton Real Estate Board, Durham Region Association of REALTORS®, Mississauga Real Estate Board, The Oakville, Milton and District Real Estate Board and the Toronto Real Estate Board which assumes no responsibility for its accuracy.
Features
- MLS®: W12100883
- Type: Semi-Detached
- Bedrooms: 3
- Bathrooms: 3
- Square Feet: 1,500 sqft
- Lot Size: 1,650 sqft
- Frontage: 25.00 ft
- Depth: 66.00 ft
- Taxes: $7,861 (2024)
- Parking: 1 Parking(s)
- Basement: Finished
- Style: 2-Storey

