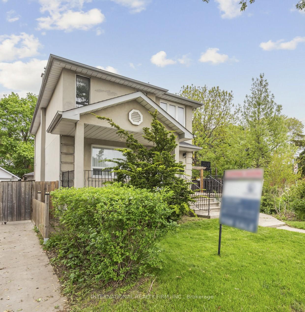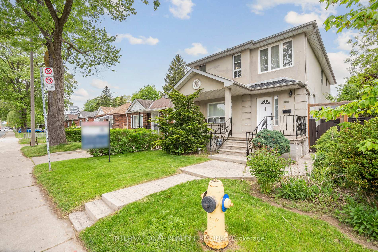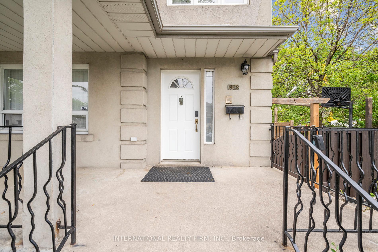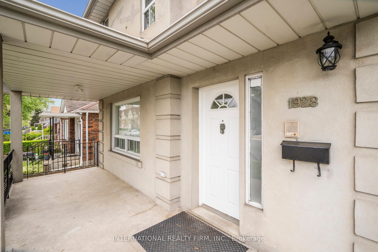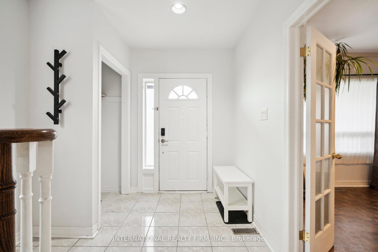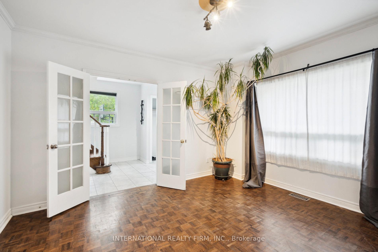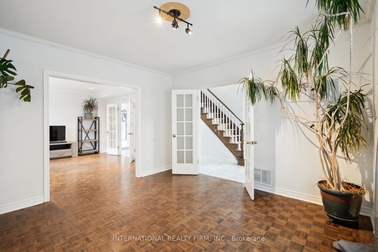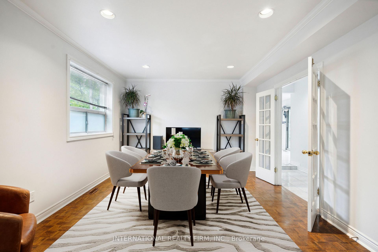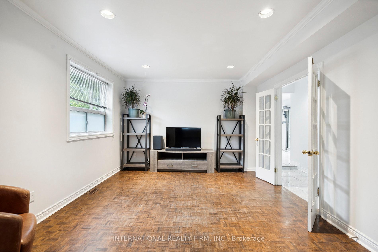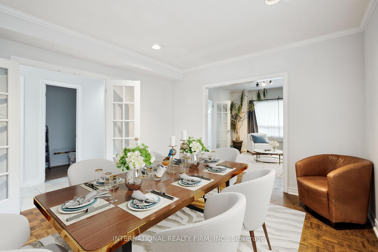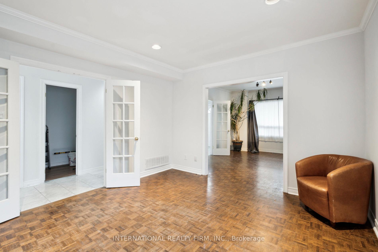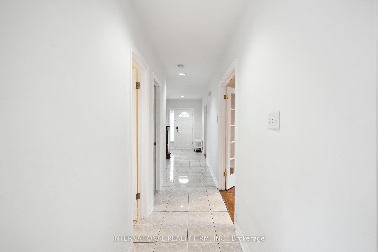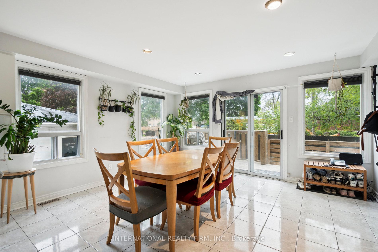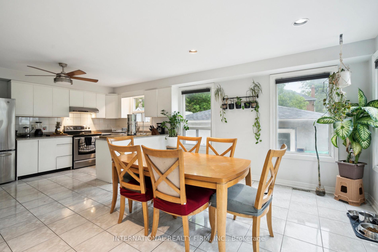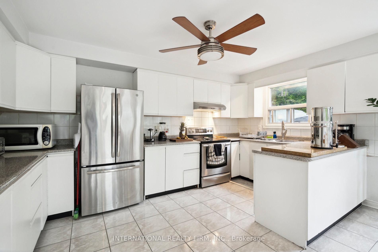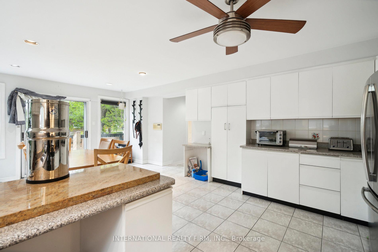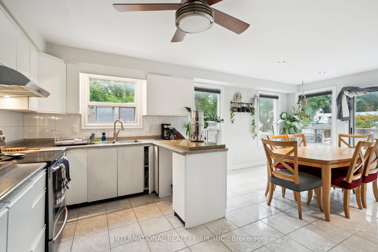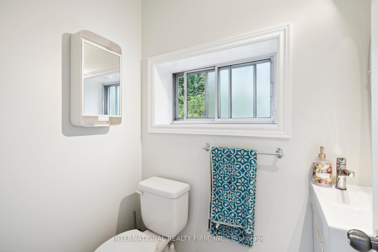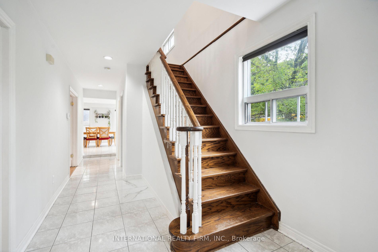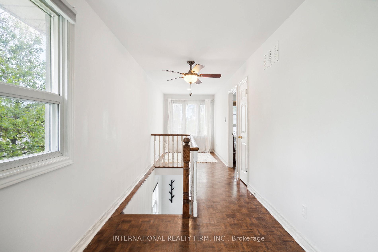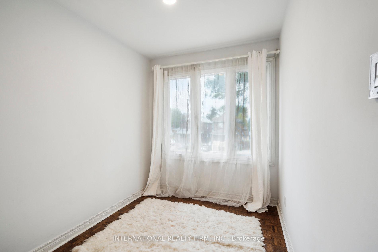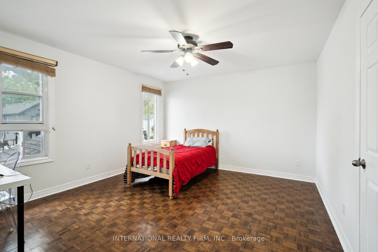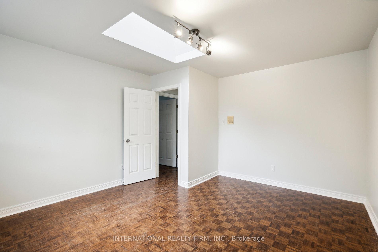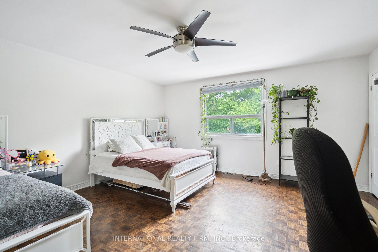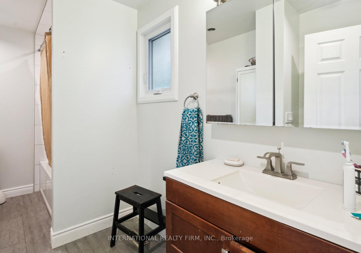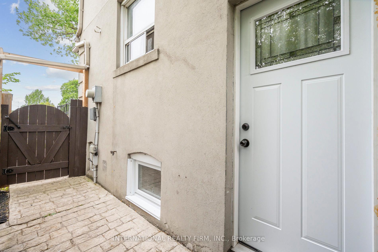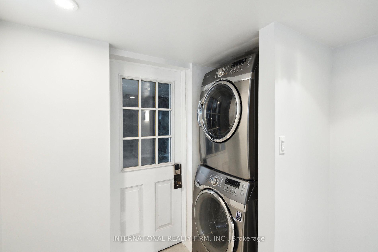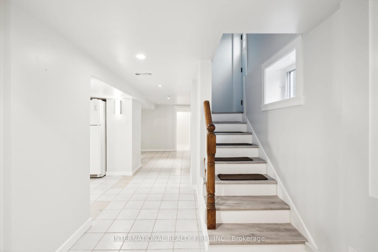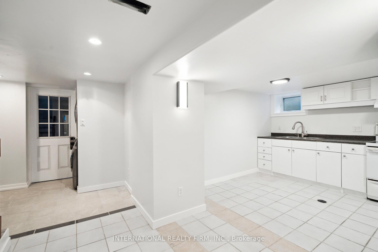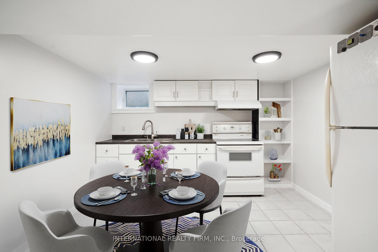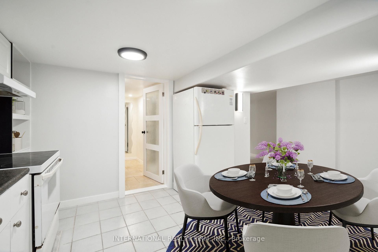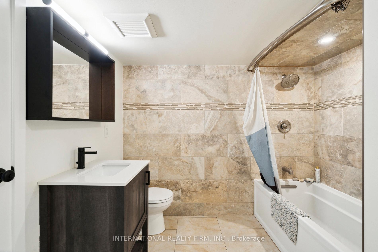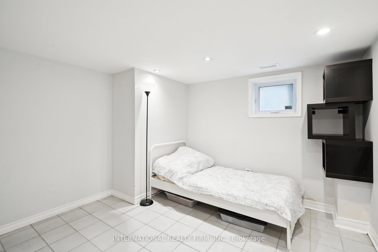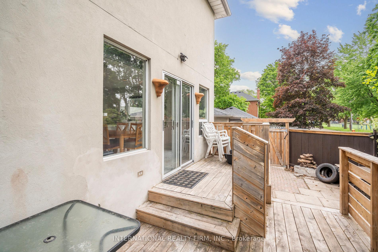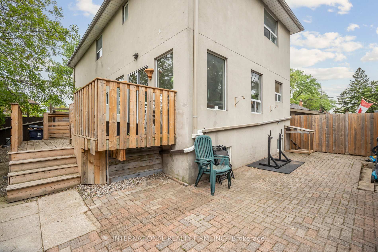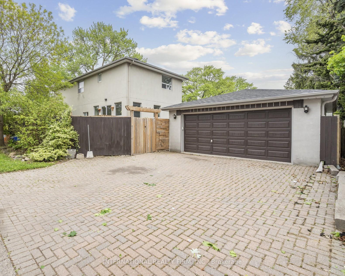
$1,179,000
About this Detached
Discover 1928 Lawrence Avenue West - A home that moves with the rhythm of your life, designed for comfort, built for growth, and ready to work as hard as you do. Perched proudly on a bright, light-catching corner lot, this classic two-storey detached delivers the space, style, and flexibility today's buyers crave. With south and southeast exposure pouring in, the home radiates warmth from morning to sunset, creating a natural glow that energizes every room. Fresh paint complements a timeless, family-friendly floor plan featuring three generous bedrooms and open, inviting living spaces perfect for entertaining, gathering, or unwinding at day's end. Step onto the private side deck, a calm retreat for morning coffees, evening conversations, or weekend BBQs. But this property truly shines in its built-in value: a separate entrance leads to a fully renovated two-bedroom basement suite completed in 2024. Whether you're offsetting your living expenses, hosting extended family, or investing in your future, this self-contained space has the potential to unlock real financial flexibility without compromising privacy. Significant updates have already been completed to deliver long-term peace of mind. Enjoy newer kitchen appliances, a modernized upstairs bathroom (2022), a high-efficiency furnace (2021), upgraded basement kitchen ductwork (2024), and an on-demand tankless water heater (2024). The side deck, completed in 2020, adds to the home's outdoor charm and everyday functionality. Tucked into a well-connected, established neighbourhood just minutes from Pearson Airport, UP Express, and highways 401/400/427, this location makes commuting easy while keeping life's essentials close. This is more than a home it's a smart, strategic move. Live in it. Grow with it. Book your showing today!
Listed by INTERNATIONAL REALTY FIRM, INC..
 Brought to you by your friendly REALTORS® through the MLS® System, courtesy of Brixwork for your convenience.
Brought to you by your friendly REALTORS® through the MLS® System, courtesy of Brixwork for your convenience.
Disclaimer: This representation is based in whole or in part on data generated by the Brampton Real Estate Board, Durham Region Association of REALTORS®, Mississauga Real Estate Board, The Oakville, Milton and District Real Estate Board and the Toronto Real Estate Board which assumes no responsibility for its accuracy.
Features
- MLS®: W12169434
- Type: Detached
- Bedrooms: 3
- Bathrooms: 3
- Square Feet: 1,500 sqft
- Lot Size: 3,465 sqft
- Frontage: 36.05 ft
- Depth: 96.12 ft
- Taxes: $4,685.14 (2025)
- Parking: 2 Detached
- Basement: Finished, Separate Entrance
- Year Built: 3150
- Style: 2-Storey


