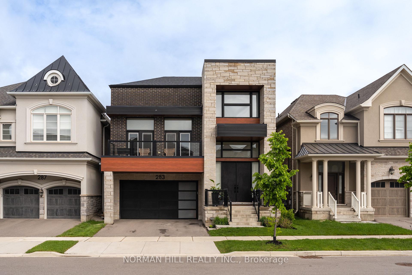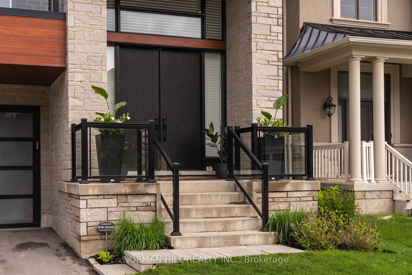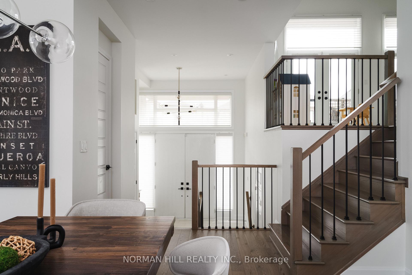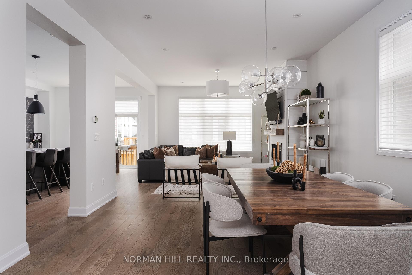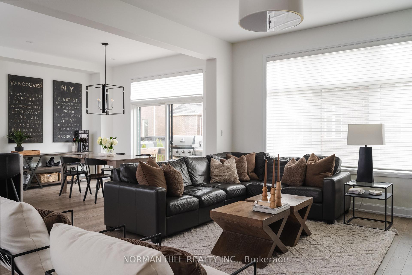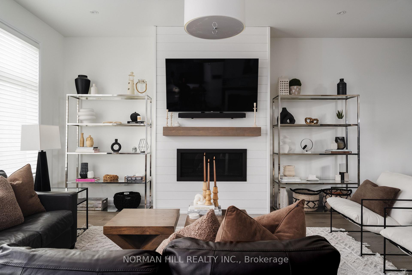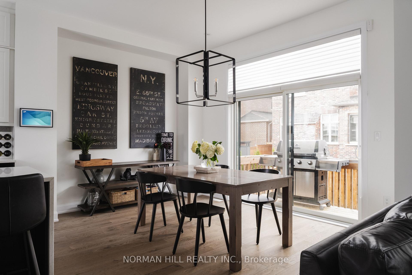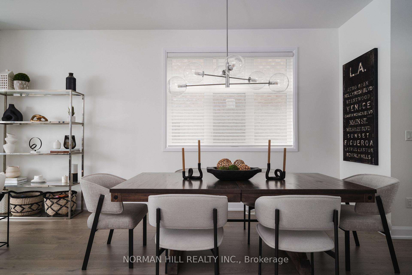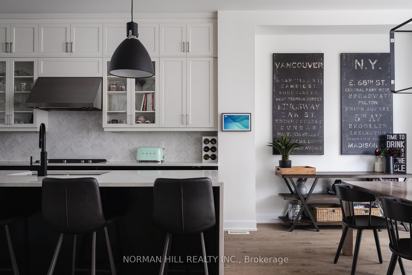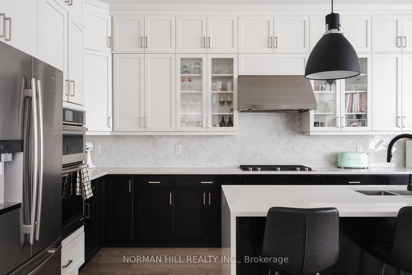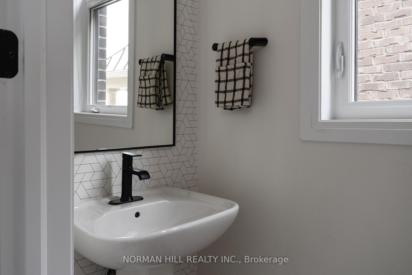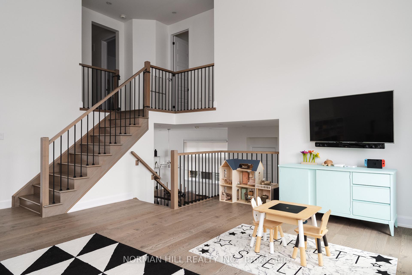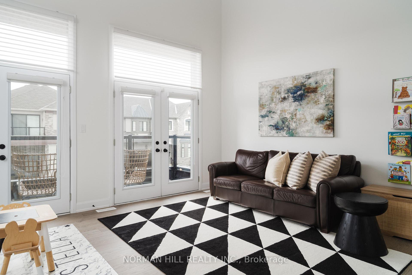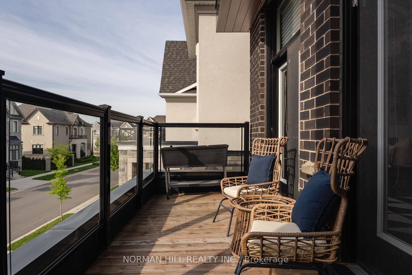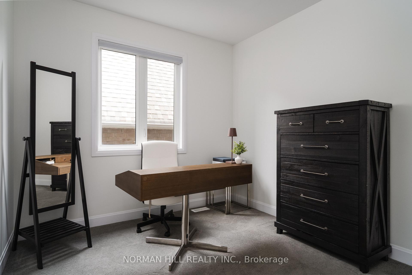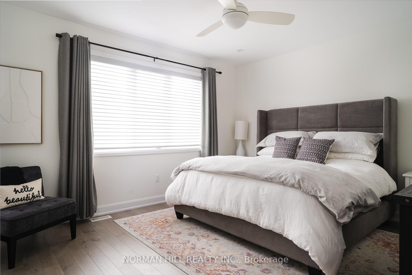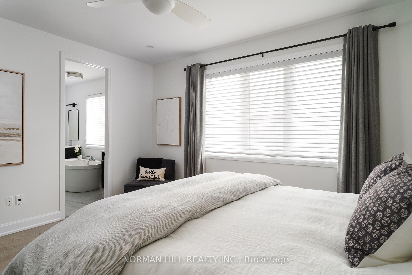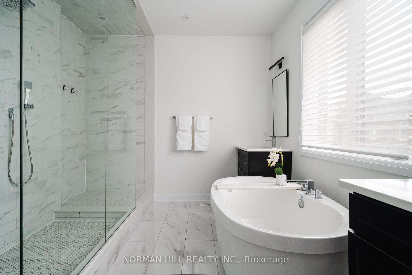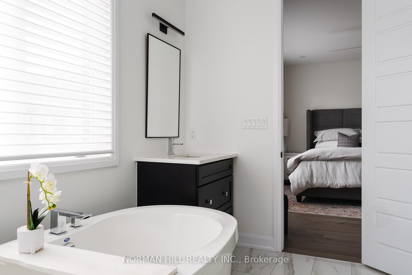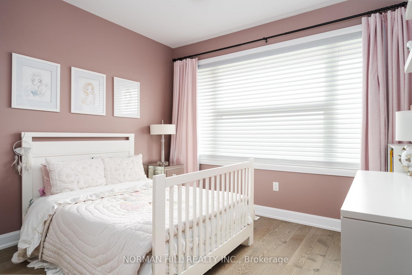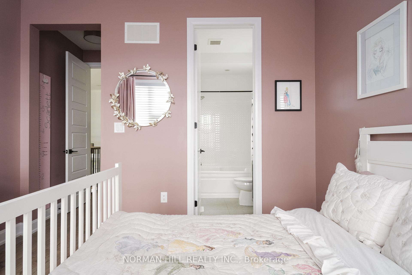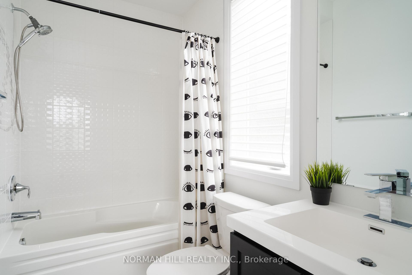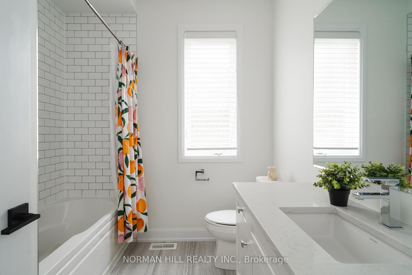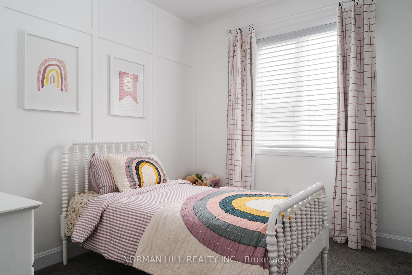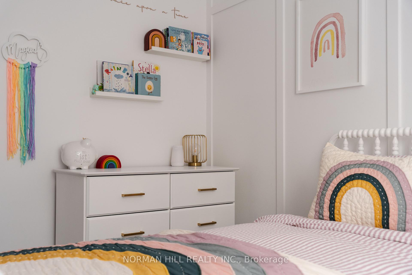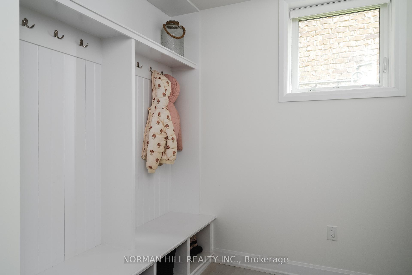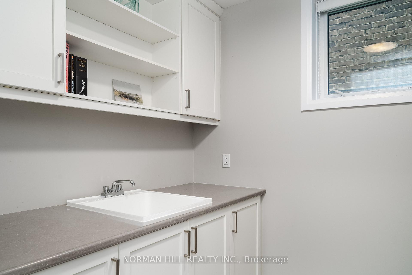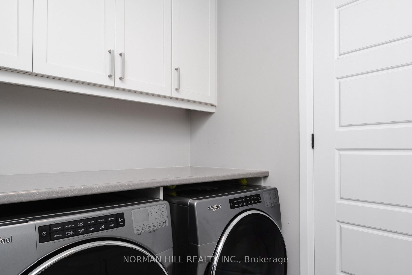
$1,998,000
About this Detached
Discover this impeccably upgraded detached home in The Preserve, located on one of Oakvilles quietest and most sought-after streets. This 4-bedroom, 3.5-bath residence offers a spacious and functional layout with 10 ceilings on the main floor and 9 ceilings on both the upper level and basement. Designed with over $300,000 in luxury upgrades, this home blends high-end style with everyday comfort. The kitchen is a true showpiece featuring quartz counters, a waterfall island, herringbone backsplash, and white floor-to-ceiling cabinetry. Enjoy upgraded 5" hardwood flooring, a linear gas fireplace, 44 pot lights, custom lighting and plumbing fixtures, central vac, upgraded tile and fresh paint throughout. Upstairs, a second family room with walk-out balcony provides the perfect space for a media room, home office, or relaxing lounge, a rare and versatile bonus. The sun-filled primary retreat features a custom walk-in closet and a spa-inspired ensuite with a freestanding tub and oversized glass-enclosed shower. Two of the four bedrooms have private ensuites, offering flexibility for family or guests. The partially finished basement includes oversized windows, a spacious laundry room with built-in cabinetry, and a framed, insulated area ready for your personal touch, ideal for a home gym, rec room, or additional bedroom. Move-in ready and thoughtfully designed for both stylish entertaining and comfortable everyday living. Located steps from parks, trails, top-rated schools, and commuter routes.
Listed by NORMAN HILL REALTY INC..
 Brought to you by your friendly REALTORS® through the MLS® System, courtesy of Brixwork for your convenience.
Brought to you by your friendly REALTORS® through the MLS® System, courtesy of Brixwork for your convenience.
Disclaimer: This representation is based in whole or in part on data generated by the Brampton Real Estate Board, Durham Region Association of REALTORS®, Mississauga Real Estate Board, The Oakville, Milton and District Real Estate Board and the Toronto Real Estate Board which assumes no responsibility for its accuracy.
Features
- MLS®: W12181247
- Type: Detached
- Bedrooms: 4
- Bathrooms: 4
- Square Feet: 3,000 sqft
- Lot Size: 3,420 sqft
- Frontage: 38.00 ft
- Depth: 90.00 ft
- Taxes: $7,762.07 (2025)
- Parking: 4 Attached
- Basement: Partially Finished
- Year Built: 2020
- Style: 2-Storey

