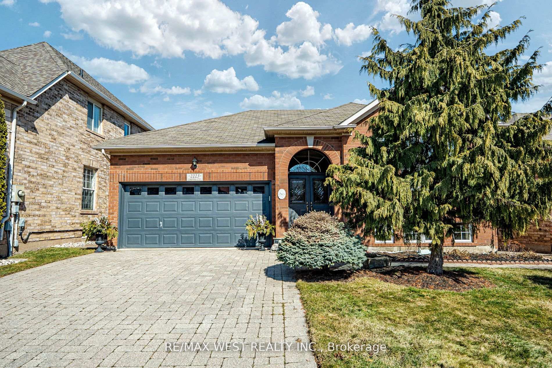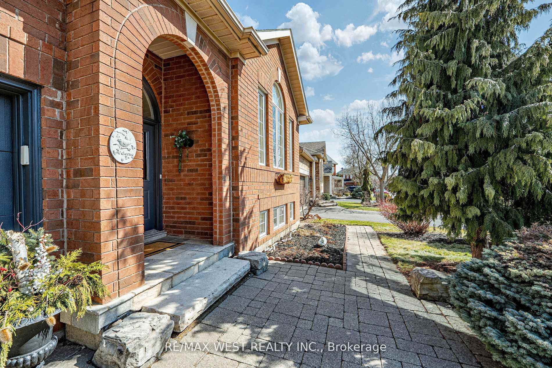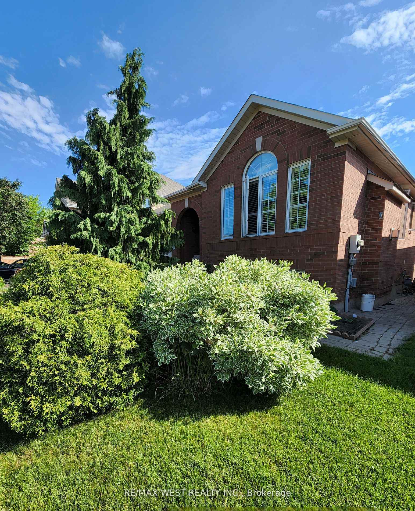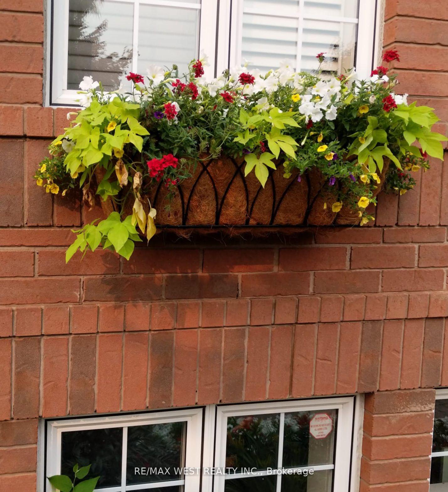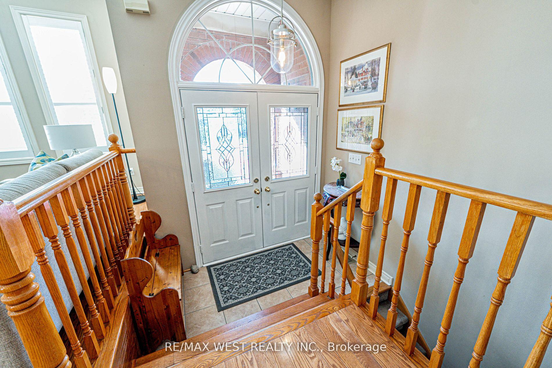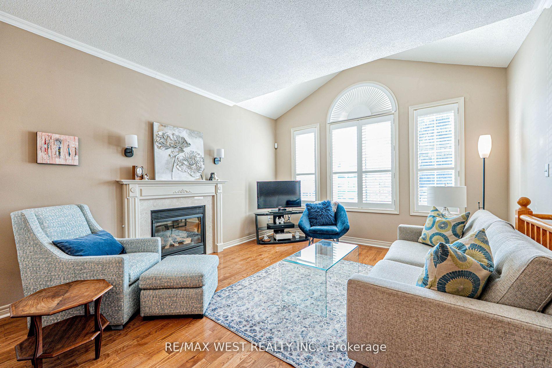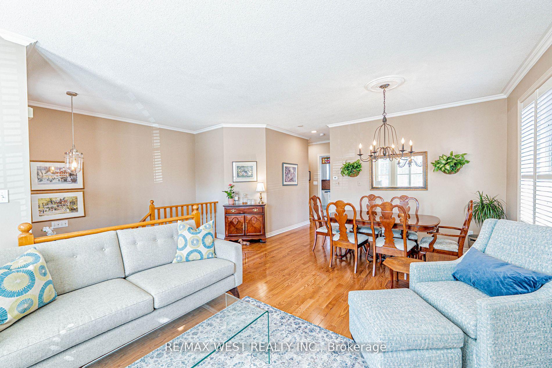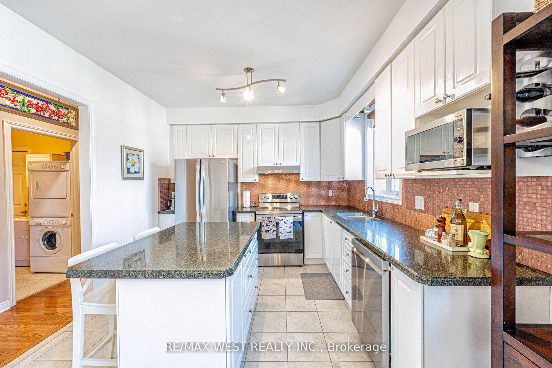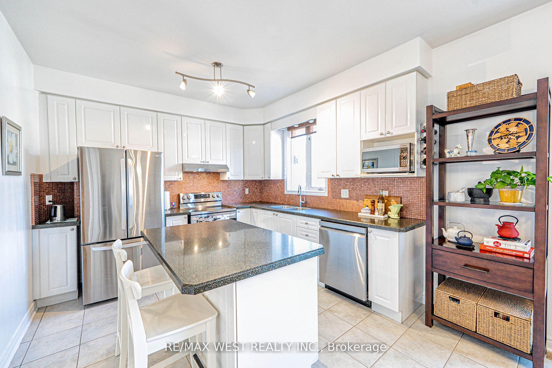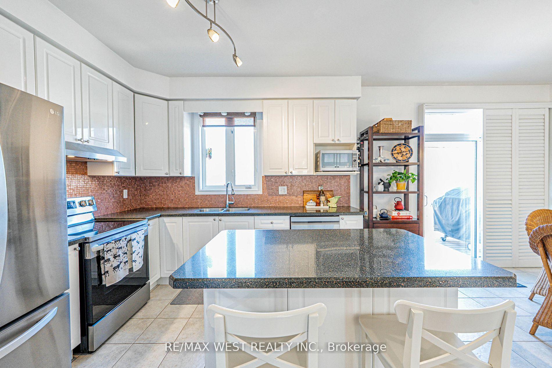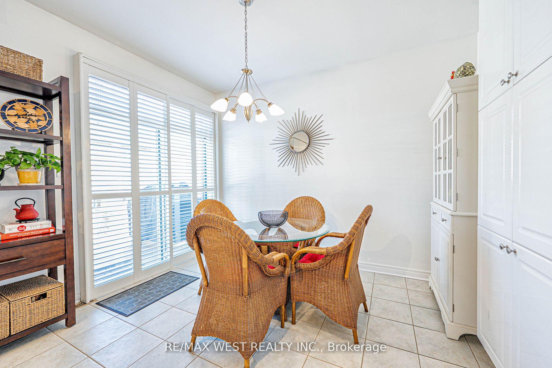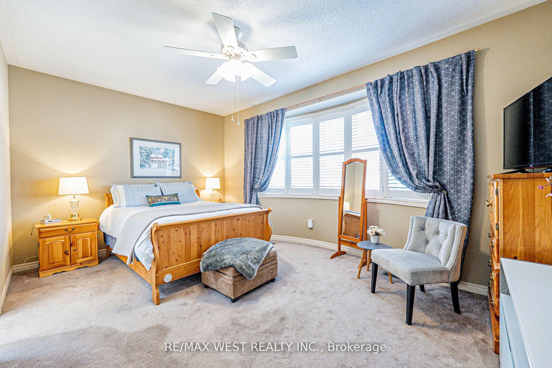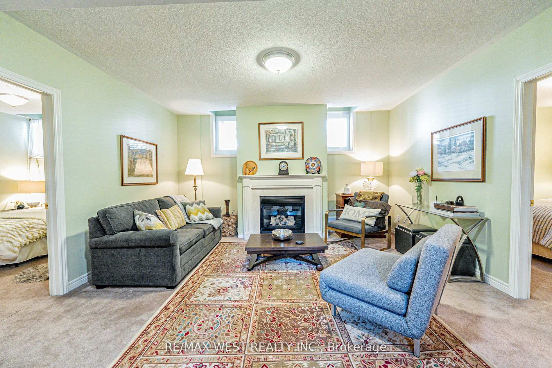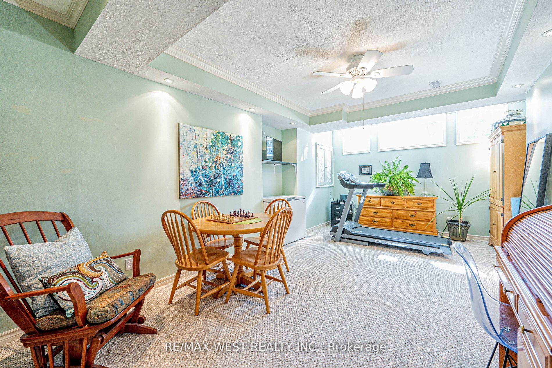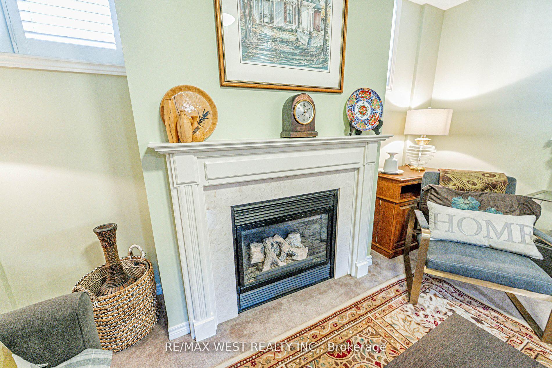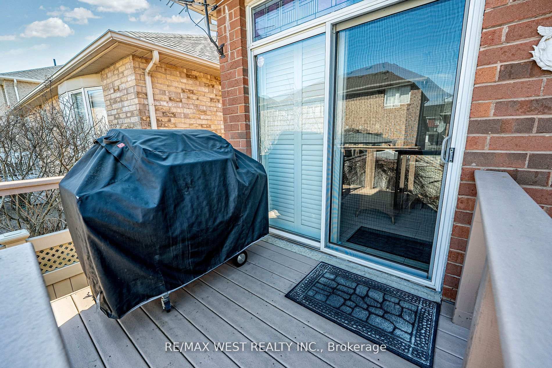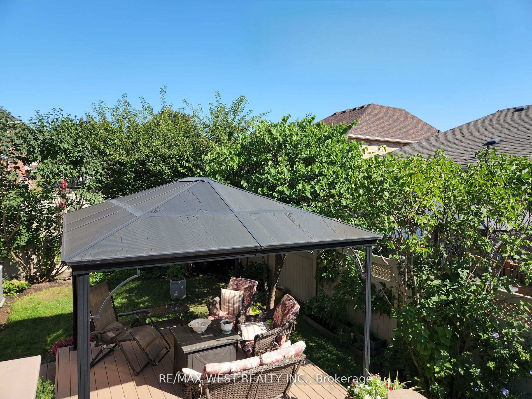
$1,459,000
About this Detached
Mature quiet & friendly neighbourhood close to schools, offers comfort, functionality, and flexibility perfect for families seeking an adaptable living space. Bright open throughout - both upper and lower level with 9 ft ceilings. Open-concept living/dining area with afternoon sun, warmth of a gas fireplace on cool days on both levels. Large eat-in kitchen w/ island. Primary bedroom, bow window overlooking garden, sitting area, walk-in closet, and ensuite with skylight & soaker tub. Upper level laundry w/out to garage. California shutters throughout the house add privacy and brightness. Walkout to upper deck and BBQ area. Covered lower deck for summer time entertaining. Enjoy plums, lilac trees and garden flowers. Plenty of outdoor storage under upper deck and shed. A lovely interlocking brick driveway - 2 car garage. Spacious home with flex space for playroom, exercise room, office/den. Come, see the house and make it you HOME!
Listed by RE/MAX WEST REALTY INC..
 Brought to you by your friendly REALTORS® through the MLS® System, courtesy of Brixwork for your convenience.
Brought to you by your friendly REALTORS® through the MLS® System, courtesy of Brixwork for your convenience.
Disclaimer: This representation is based in whole or in part on data generated by the Brampton Real Estate Board, Durham Region Association of REALTORS®, Mississauga Real Estate Board, The Oakville, Milton and District Real Estate Board and the Toronto Real Estate Board which assumes no responsibility for its accuracy.
Features
- MLS®: W12185760
- Type: Detached
- Bedrooms: 3
- Bathrooms: 3
- Square Feet: 1,500 sqft
- Lot Size: 3,874 sqft
- Frontage: 48.20 ft
- Depth: 80.38 ft
- Taxes: $5,475 (2024)
- Parking: 4 Attached
- Basement: Finished, Full
- Style: Bungalow

