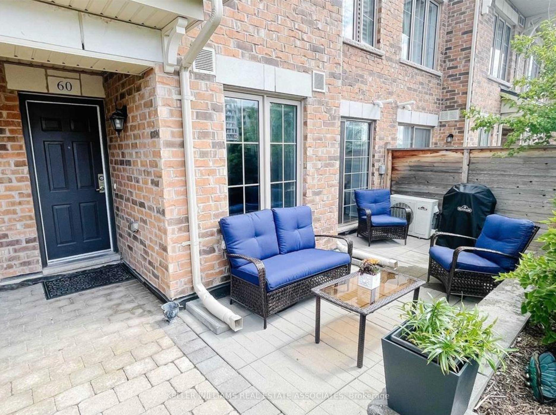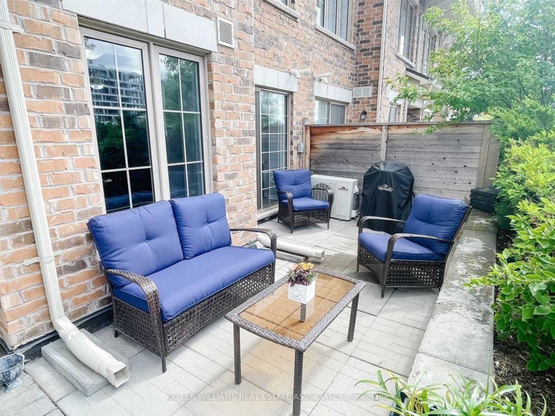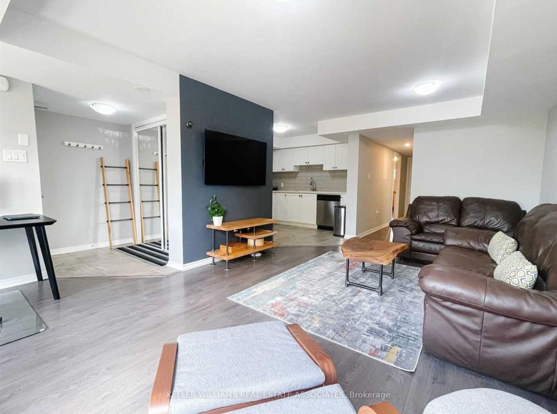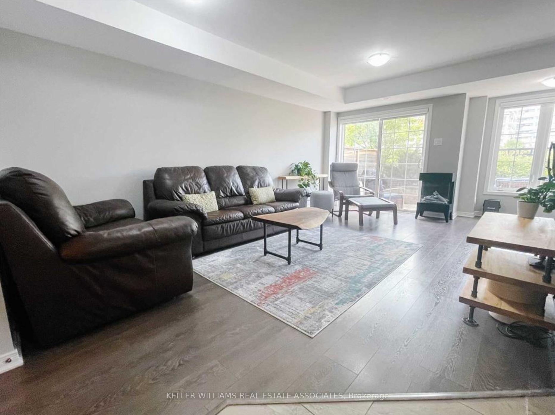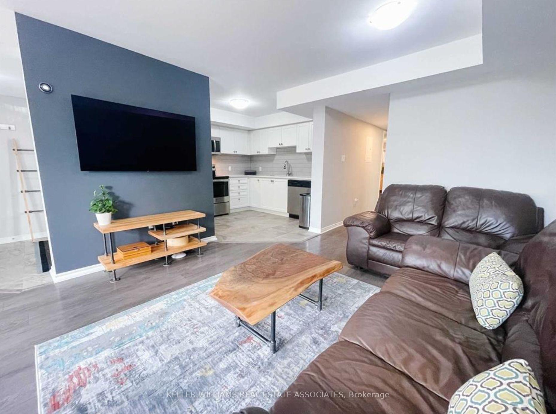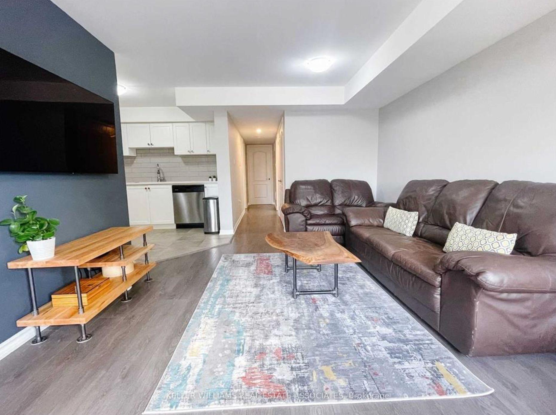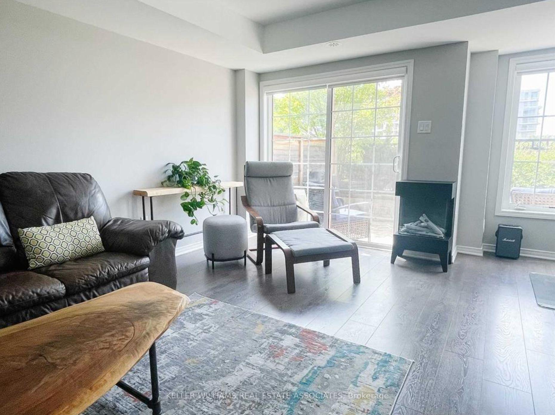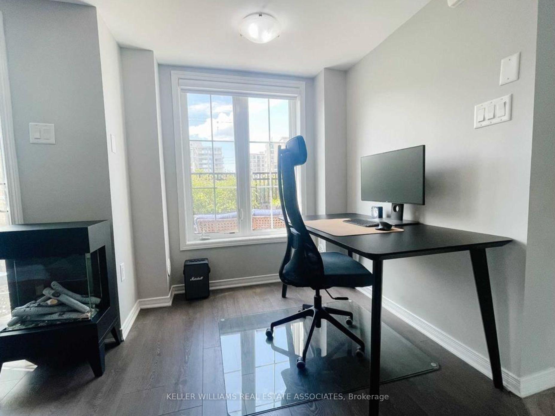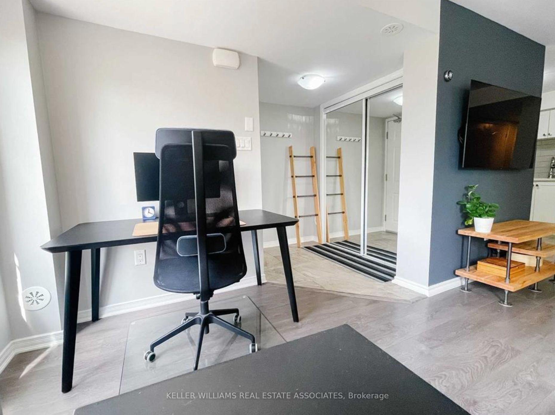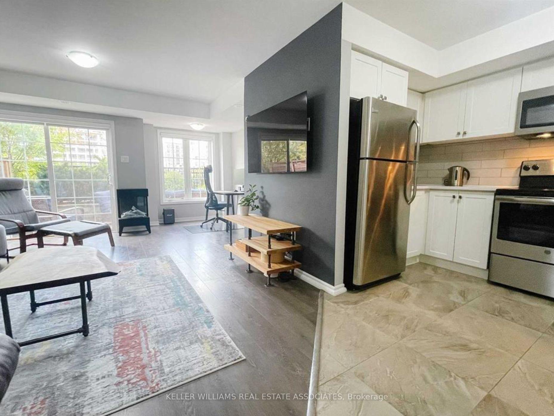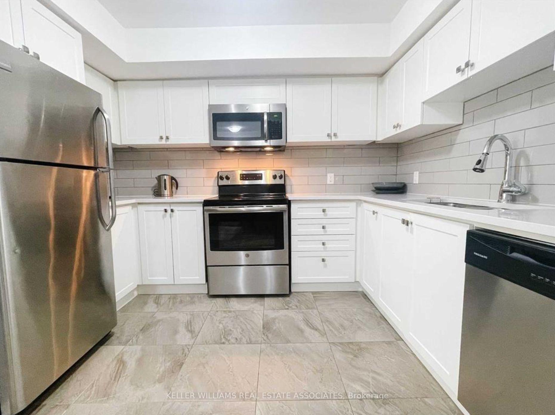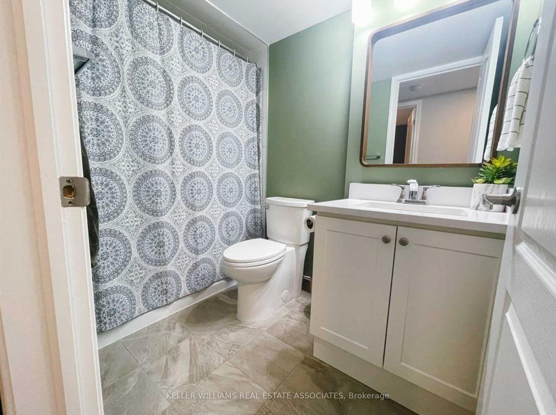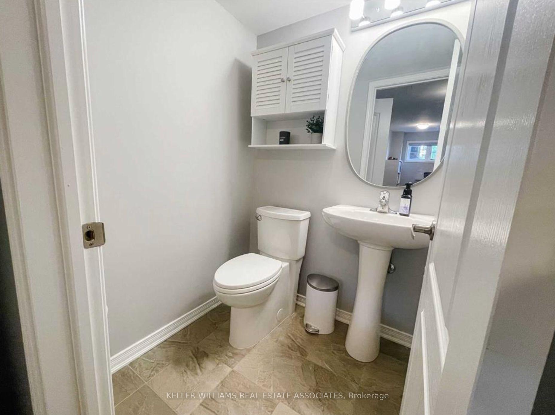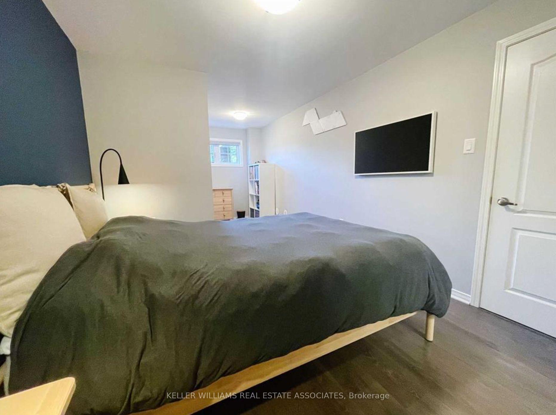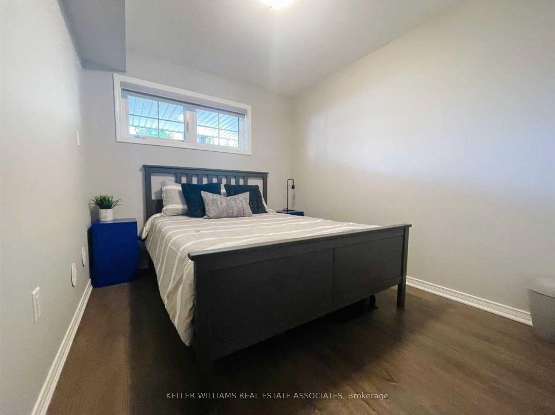
$599,900
About this Townhouse
Gorgeous Bungalow Town With Sun Filled West Exposure! This Fully Upgraded Unit Features One Of The Largest Terraces In The Complex And Wonderful Finishes Inside Incl. Stunning Laminate Floors, Recently Updated Baths, Painted Throughout, Granite Counters In Kitchen With Open Concept Design Perfect For Entertaining With Friends And Family! This Town Features A Bright And Spacious Layout With Breakfast Bar/ Home Office Area With Beautiful View Of Greenery.Immediate Neighbourhood Features Endless Parks, Playgrounds, Trails, Ponds And Shops. Fantastic, Highly Sought After Schools & A Quiet Location With A Great View Of Field.
Listed by Royal Lepage Real Estate Associates.
 Brought to you by your friendly REALTORS® through the MLS® System, courtesy of Brixwork for your convenience.
Brought to you by your friendly REALTORS® through the MLS® System, courtesy of Brixwork for your convenience.
Disclaimer: This representation is based in whole or in part on data generated by the Brampton Real Estate Board, Durham Region Association of REALTORS®, Mississauga Real Estate Board, The Oakville, Milton and District Real Estate Board and the Toronto Real Estate Board which assumes no responsibility for its accuracy.
Features
- MLS®: W12192259
- Type: Townhouse
- Building: 2441 Greenwich Drive, Oakville
- Bedrooms: 2
- Bathrooms: 2
- Square Feet: 900 sqft
- Taxes: $2,514.79 (2025)
- Maintenance: $344.07
- Parking: 1 Underground
- Storage: Owned
- Basement: None
- Storeys: 1 storeys
- Style: Stacked Townhouse

