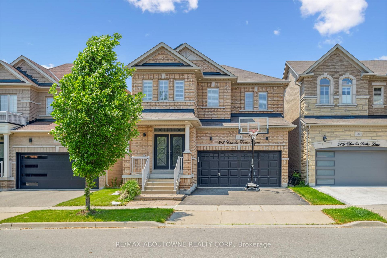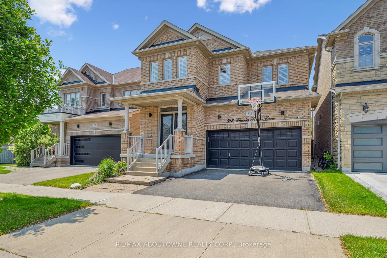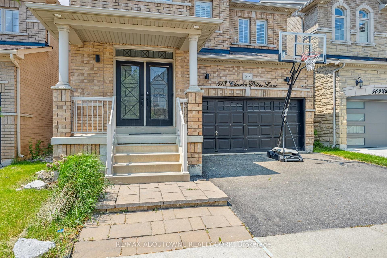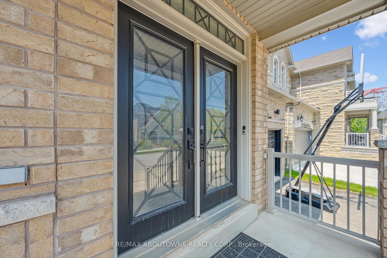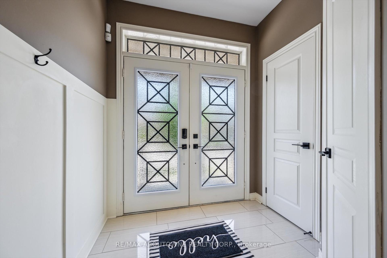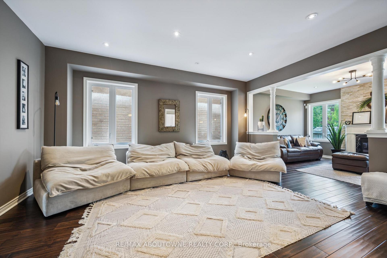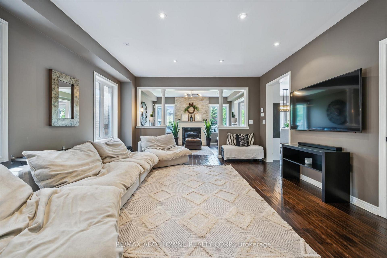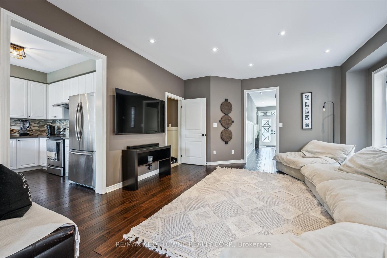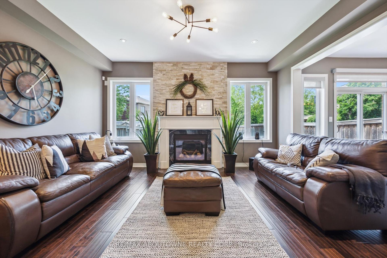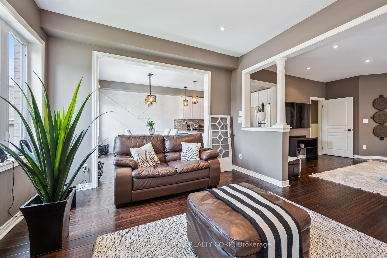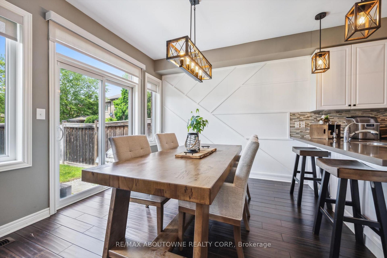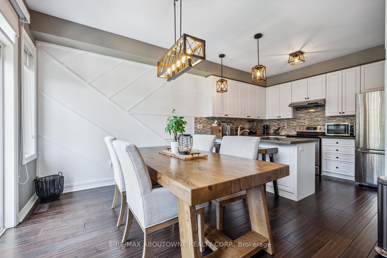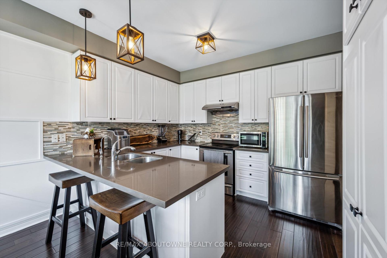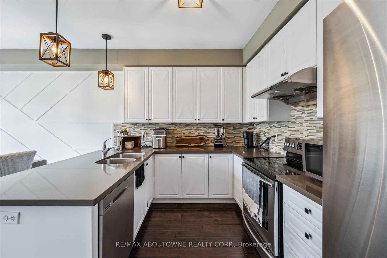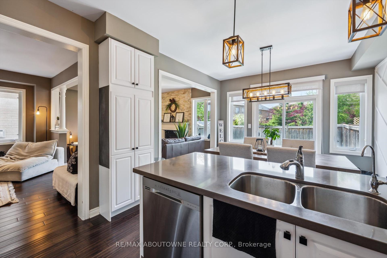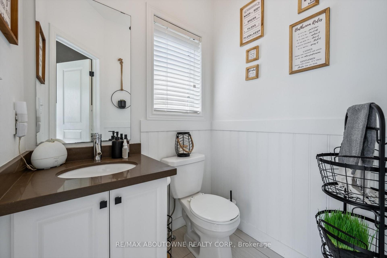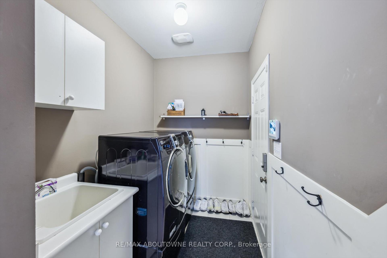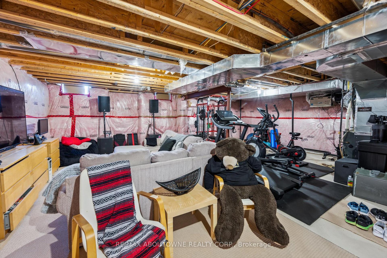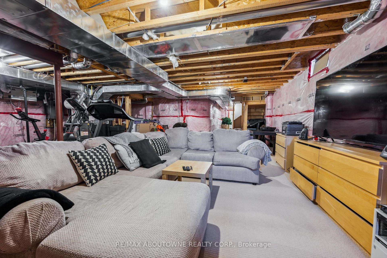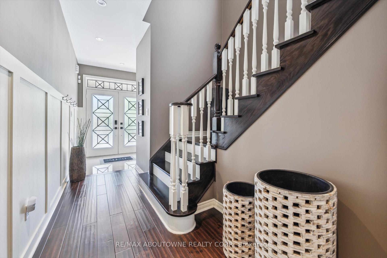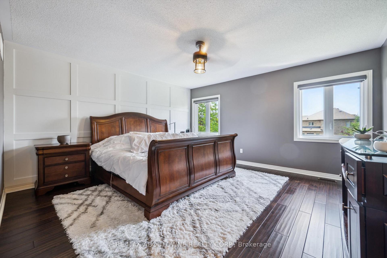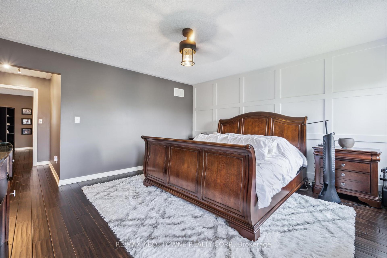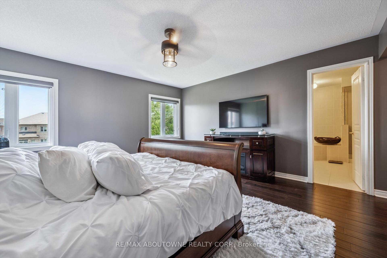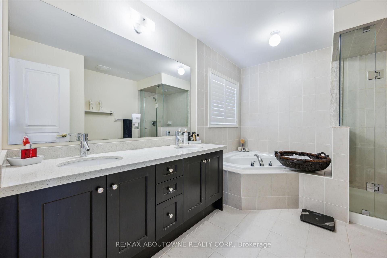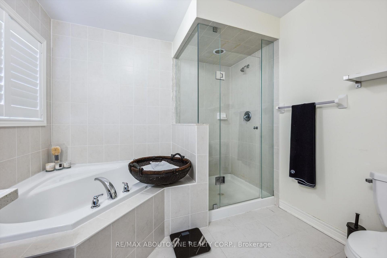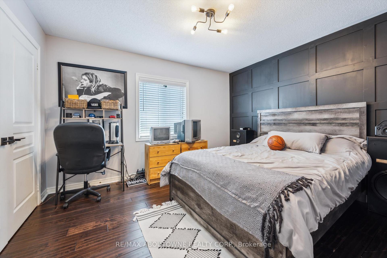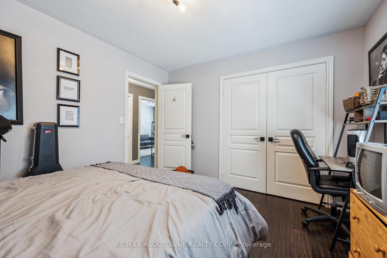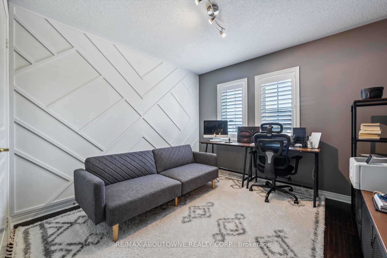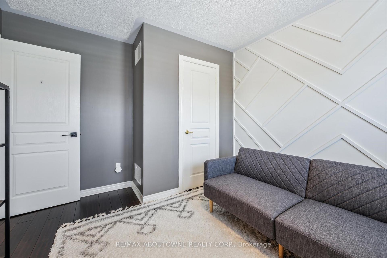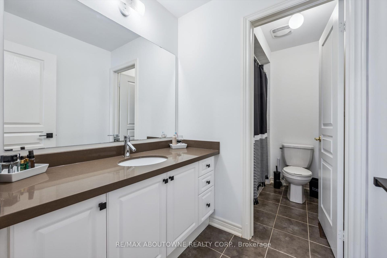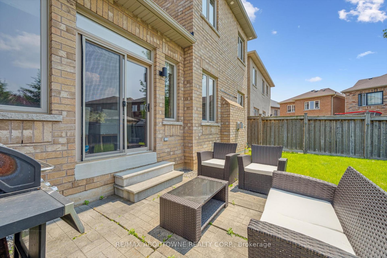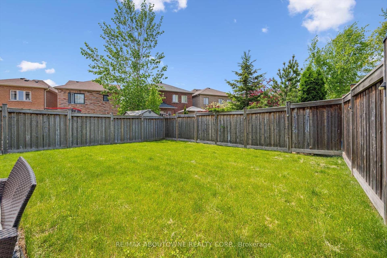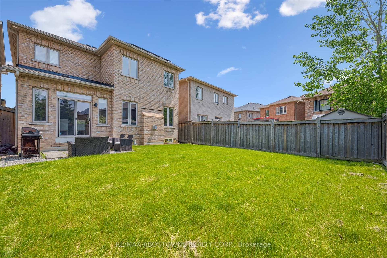
$1,629,000
About this Detached
Dont miss this opportunity to put down roots in Glenorchy - one of Oakvilles best family neighbourhoods. This updated 4 bedroom home sits on an extra-deep lot on a quiet, family-friendly street, perfect for kids to play and grow. A short walk to Fortinos plaza, shops, and restaurants, with top-rated schools, parks, OTMH, transit, and highways just minutes awayideal for busy family life. Inside, youll find 2,285 sqft of modern living space with wide plank hardwood, pot lights, and decorative moulding throughout. The open-concept main floor includes a bright eat-in kitchen with quartz counters, breakfast bar, stainless steel appliances, and a sunny family room with gas fireplace. Upstairs features 4 spacious bedrooms and 2 full baths. The main floor laundry room has inside access from the double garage, and the unspoiled basement offers endless potential. The extra deep fully fenced backyard is a true bonusprivate and spacious with a patio and room for a pool! A must-see for families looking to make Oakville home!
Listed by RE/MAX ABOUTOWNE REALTY CORP..
 Brought to you by your friendly REALTORS® through the MLS® System, courtesy of Brixwork for your convenience.
Brought to you by your friendly REALTORS® through the MLS® System, courtesy of Brixwork for your convenience.
Disclaimer: This representation is based in whole or in part on data generated by the Brampton Real Estate Board, Durham Region Association of REALTORS®, Mississauga Real Estate Board, The Oakville, Milton and District Real Estate Board and the Toronto Real Estate Board which assumes no responsibility for its accuracy.
Features
- MLS®: W12199105
- Type: Detached
- Bedrooms: 4
- Bathrooms: 3
- Square Feet: 2,000 sqft
- Lot Size: 3,613 sqft
- Frontage: 35.16 ft
- Depth: 101.37 ft
- Taxes: $7,059 (2024)
- Parking: 4 Attached
- Basement: Full, Unfinished
- Style: 2-Storey

