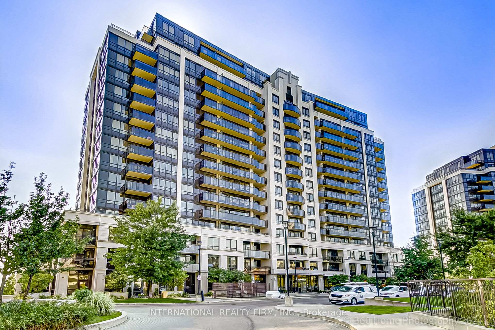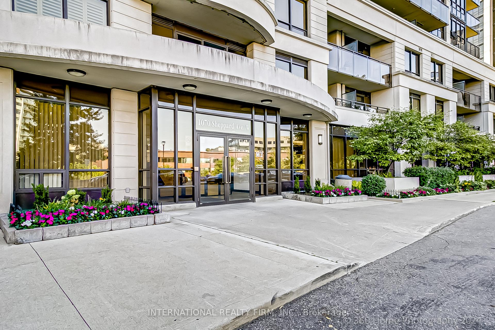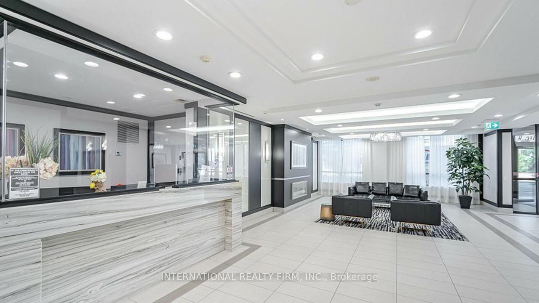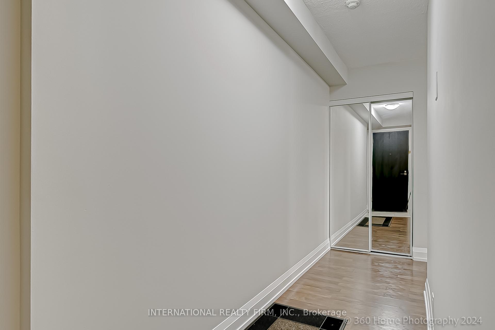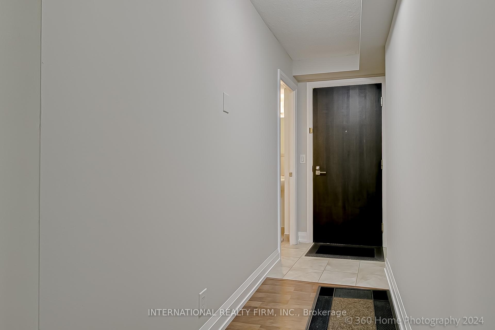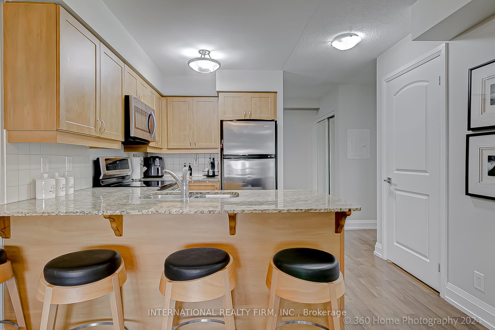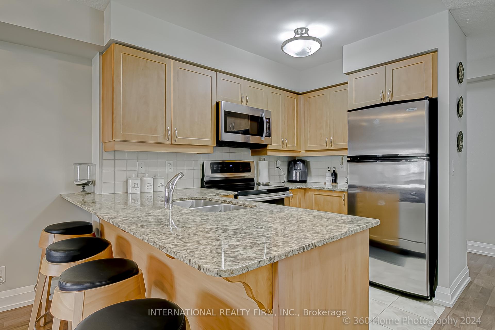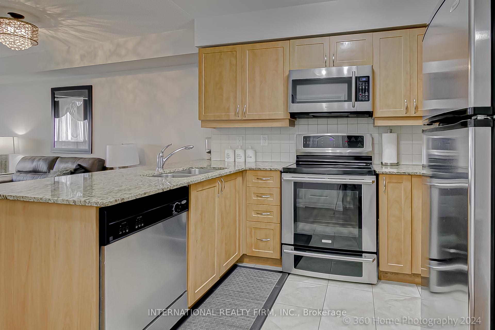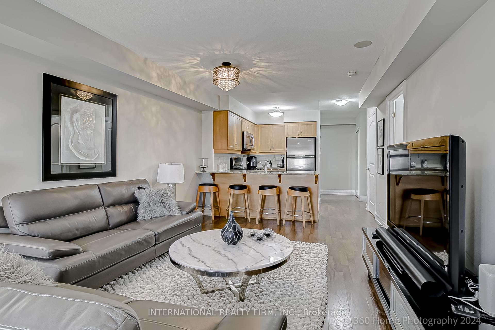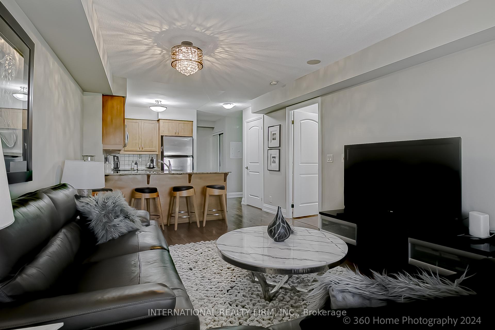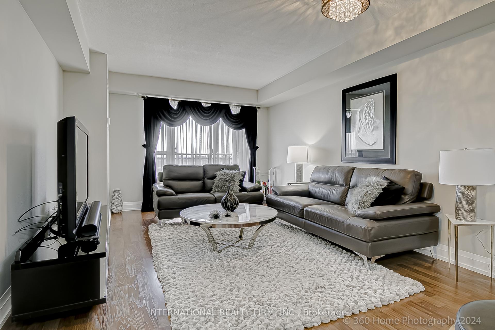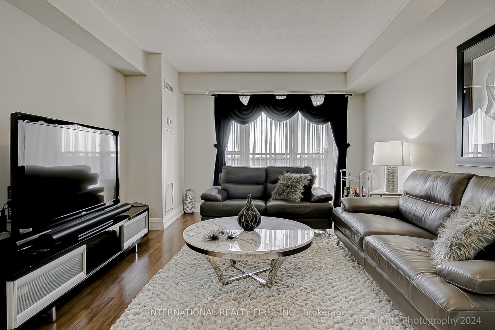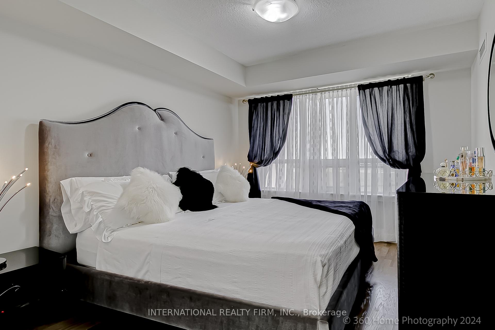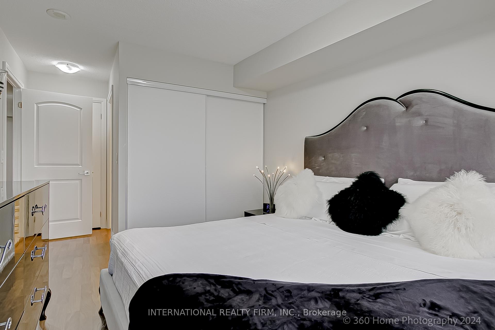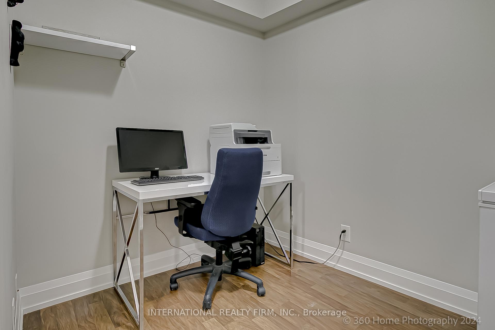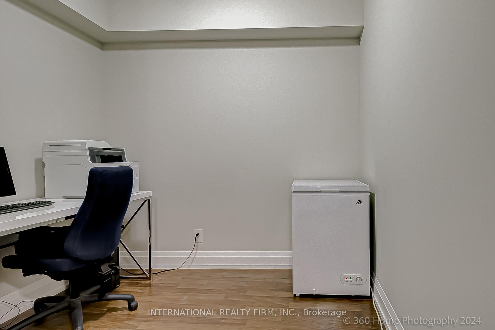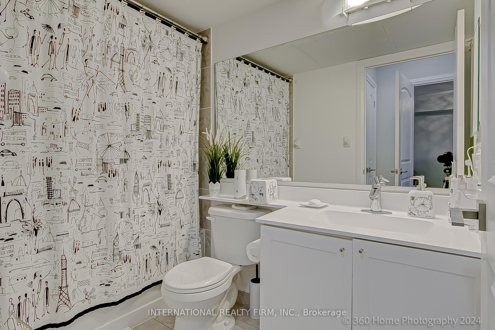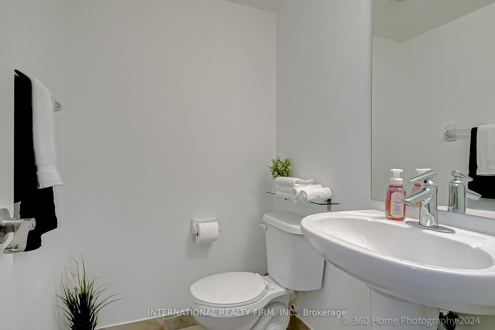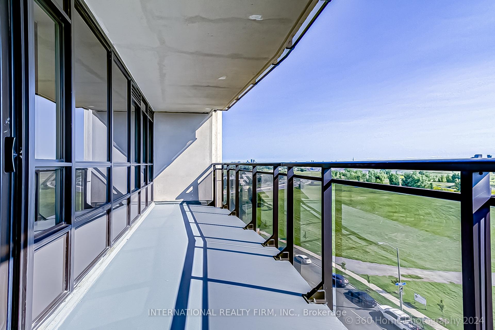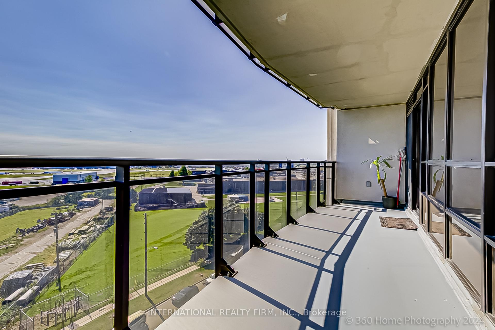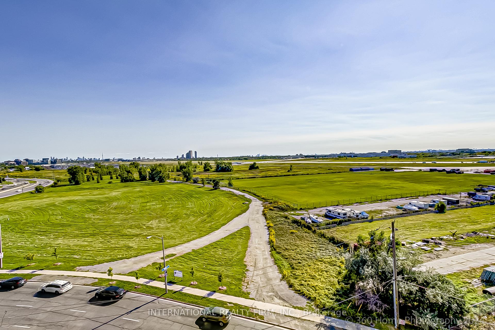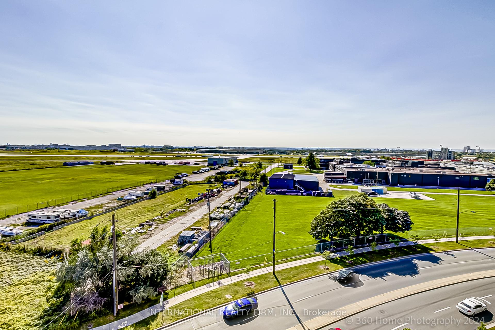
$599,000
About this Condo
One Of The Largest 1+1 & Widest Living Room In The Building 780 Sq Ft. With South & Unobstructed City View Cn/Tower & Downsview Park, Plus 123 Sq Ft Balcony, Den Large Enough Can Be Used As Bedroom Or Office. Guest Washroom Located Away From Living Room & Kitchen. Laminate Flooring Throughout Plus Ceramic In Baths & Kitchen Shows Like A Model Suite Very Bright & Functional Layout. Great Location!!!!! Close to Park, Yorkdale Mall, 401 and walking distance to Sheppard west Subway.
Listed by INTERNATIONAL REALTY FIRM, INC..
 Brought to you by your friendly REALTORS® through the MLS® System, courtesy of Brixwork for your convenience.
Brought to you by your friendly REALTORS® through the MLS® System, courtesy of Brixwork for your convenience.
Disclaimer: This representation is based in whole or in part on data generated by the Brampton Real Estate Board, Durham Region Association of REALTORS®, Mississauga Real Estate Board, The Oakville, Milton and District Real Estate Board and the Toronto Real Estate Board which assumes no responsibility for its accuracy.
Features
- MLS®: W12208613
- Type: Condo
- Building: 1070 Sheppard Avenue West, Toronto
- Bedrooms: 1
- Bathrooms: 2
- Square Feet: 700 sqft
- Taxes: $2,578.97 (2025)
- Maintenance: $664.14
- Parking: 1 Underground
- Storage: Owned
- Basement: None
- Storeys: 9 storeys
- Style: Apartment

