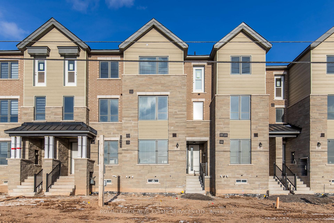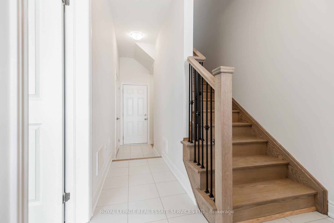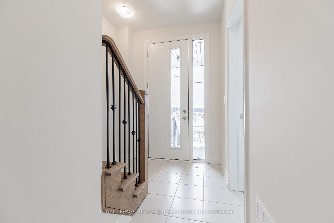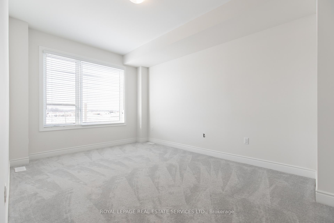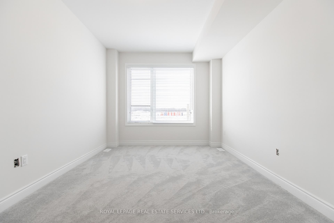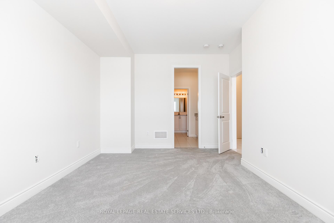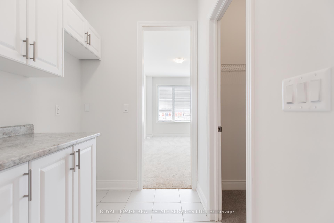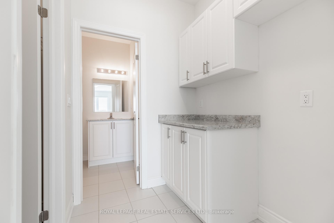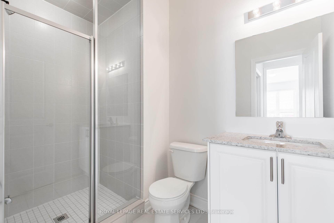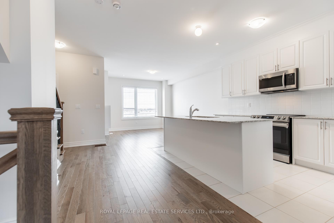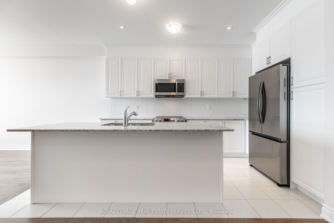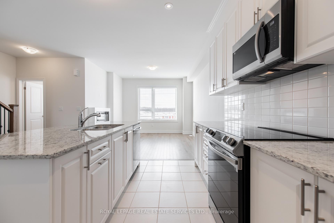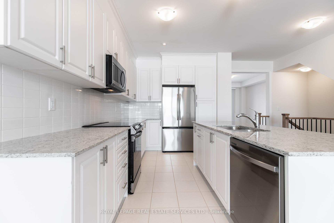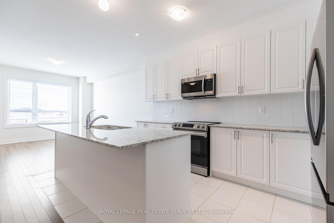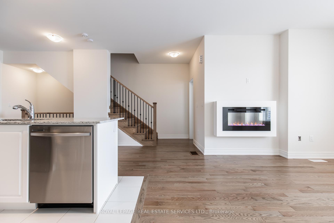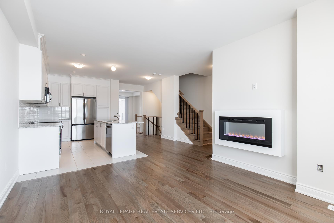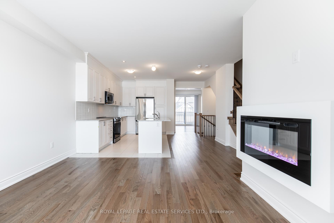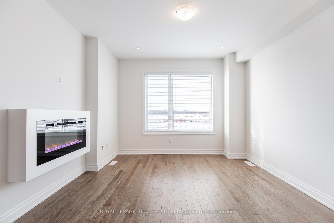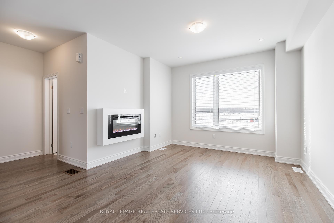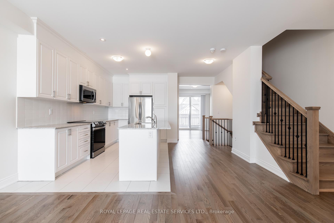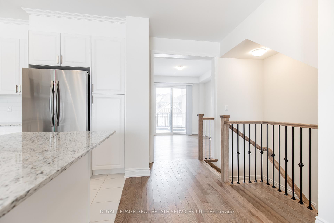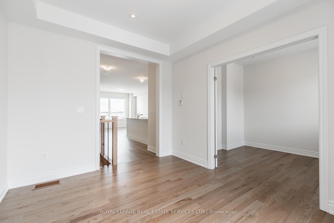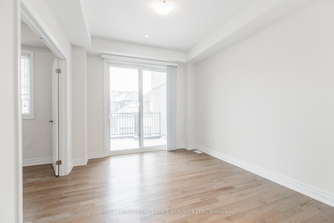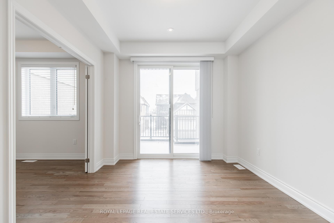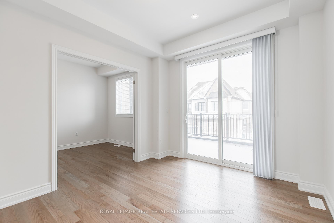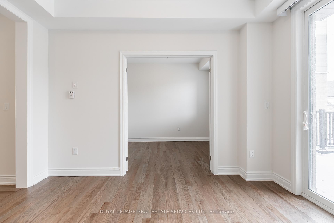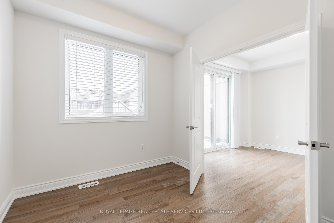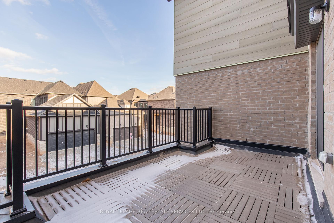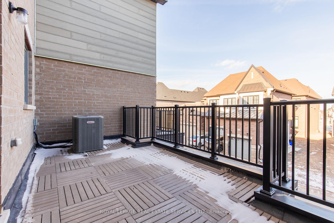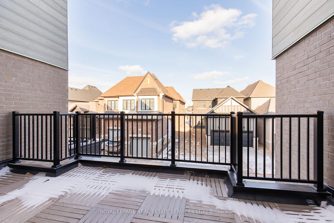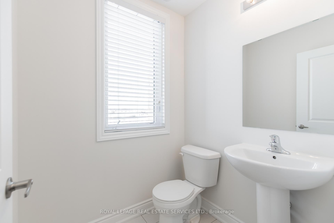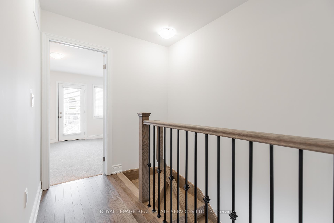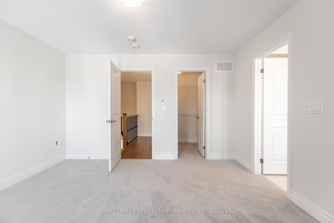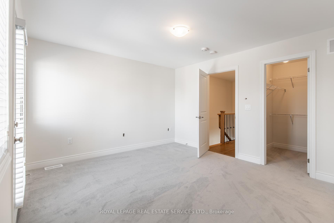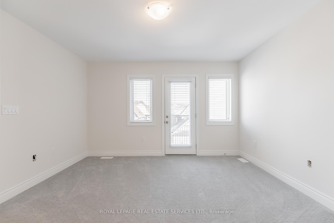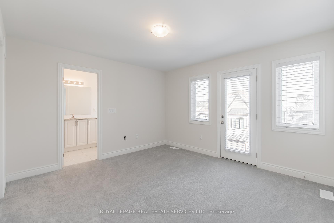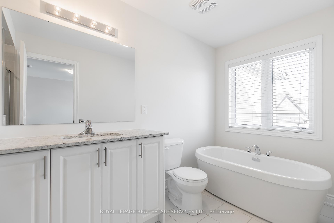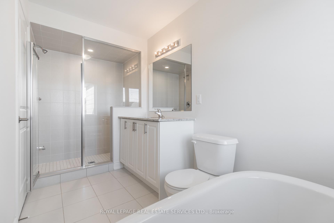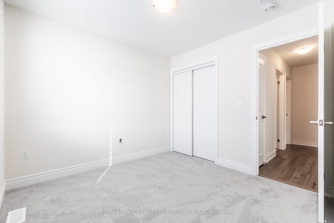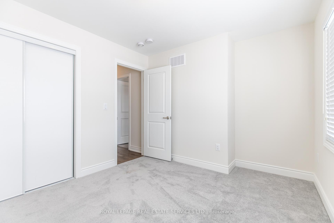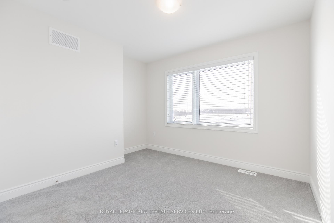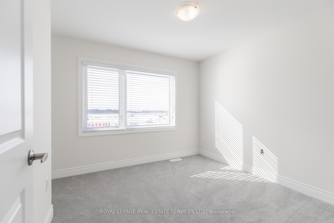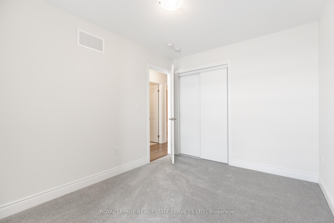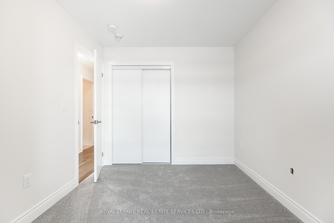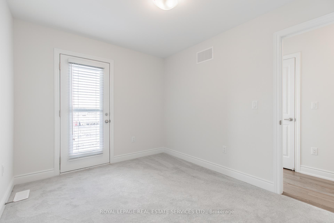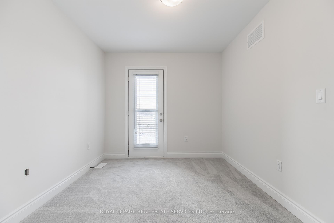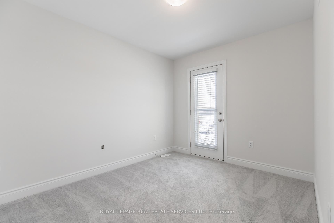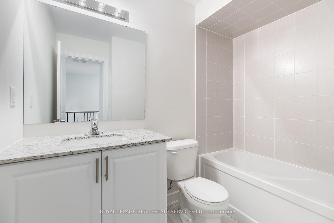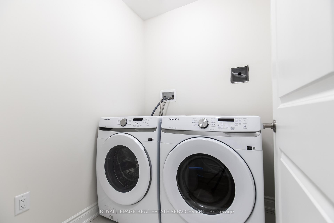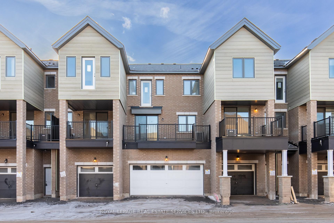
$1,385,000
About this Townhouse
Simply Stunning. Less than 2 years old freehold townhome. 4 bedroom, 3 full bathrooms with a rare 4 parking spots! Tons of natural light. One bedroom with a walk in closet and ensuite is conveniently located on the ground floor. Perfect for a grown child or as an in law suite! The main floor features an open concept kitchen with stainless steel appliances and an island. Large great room with a gas fireplace. Separate dining room with access to the large balcony perfect for enjoying those warm summer evenings. The den with french doors is perfect for a private office space or a fifth bedroom. The upper level features the primary bedroom with its own ensuite and walk in closet. 2 other bedrooms, a 4 piece bathroom and the laundry room finish off this level. Great location in a family friendly neighbourhood! Walking distant to top rated schools, parks and trails. Only a 5 minute drive to a large Walmart plaza with many shopping, restaurants, public transit and more. A short drive to HWY 407 & 403. What's not to like?!
Listed by ROYAL LEPAGE REAL ESTATE SERVICES LTD..
 Brought to you by your friendly REALTORS® through the MLS® System, courtesy of Brixwork for your convenience.
Brought to you by your friendly REALTORS® through the MLS® System, courtesy of Brixwork for your convenience.
Disclaimer: This representation is based in whole or in part on data generated by the Brampton Real Estate Board, Durham Region Association of REALTORS®, Mississauga Real Estate Board, The Oakville, Milton and District Real Estate Board and the Toronto Real Estate Board which assumes no responsibility for its accuracy.
Features
- MLS®: W12211113
- Type: Townhouse
- Building: 3271 Sixth Line Line, Oakville
- Bedrooms: 4
- Bathrooms: 4
- Square Feet: 2,000 sqft
- Lot Size: 1,667 sqft
- Frontage: 20.05 ft
- Depth: 83.12 ft
- Taxes: $5,258.18 (2025)
- Parking: 4 Attached
- Basement: Unfinished
- Year Built: 2025
- Style: 3-Storey

