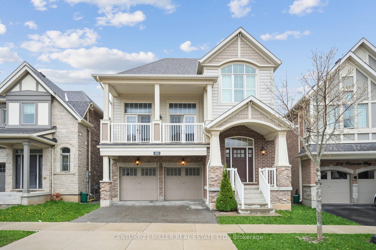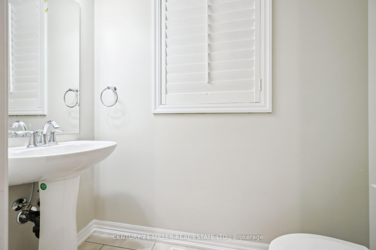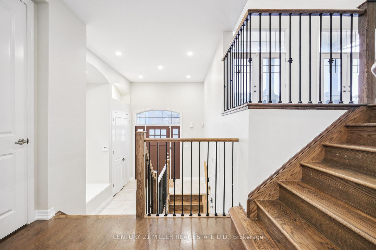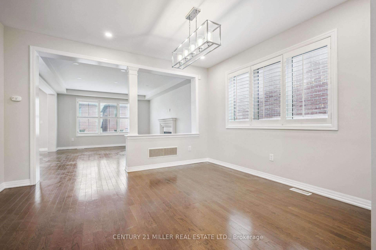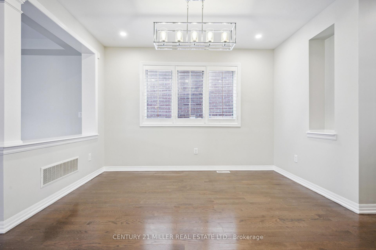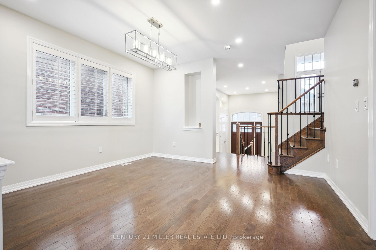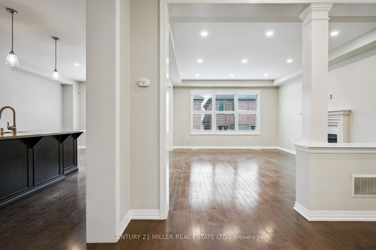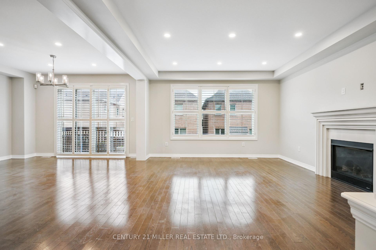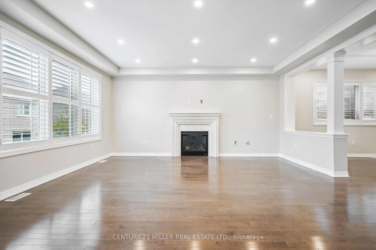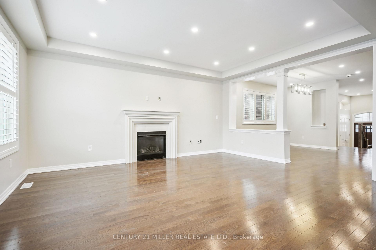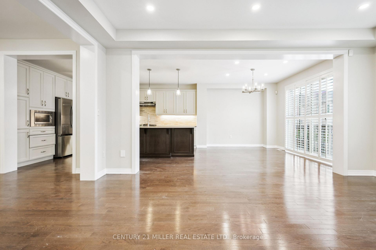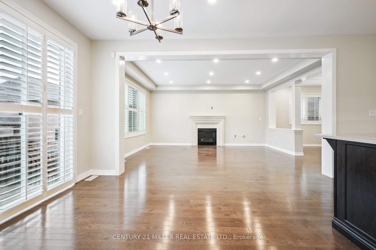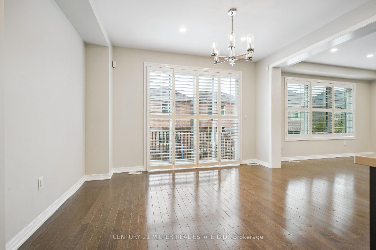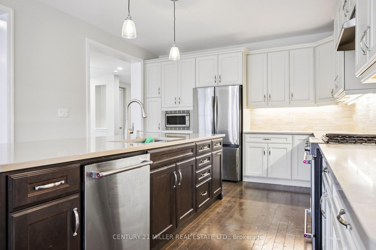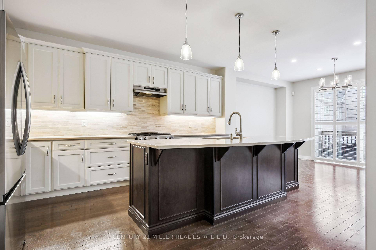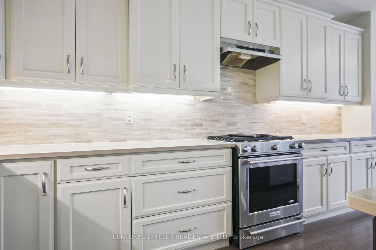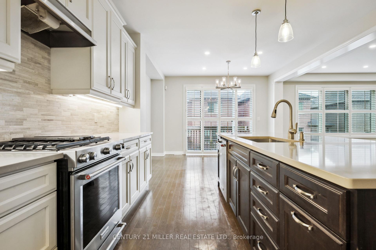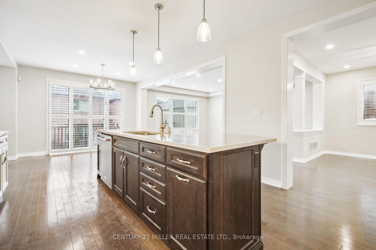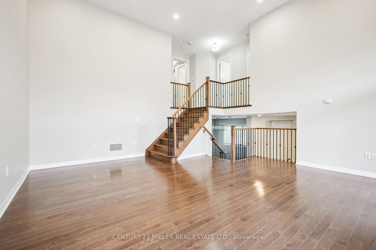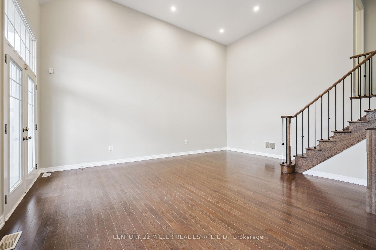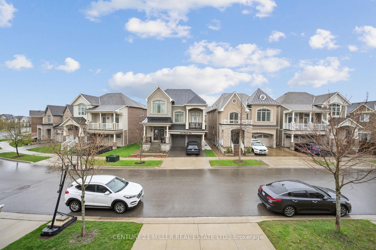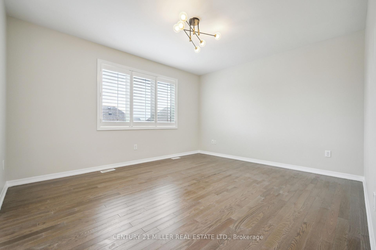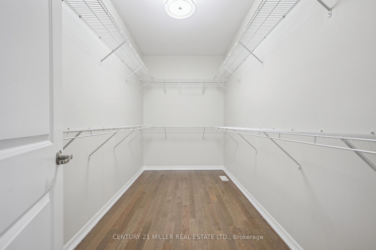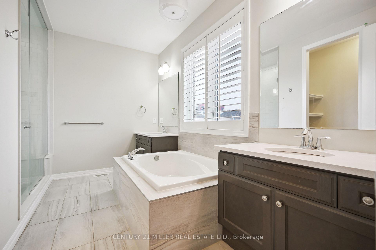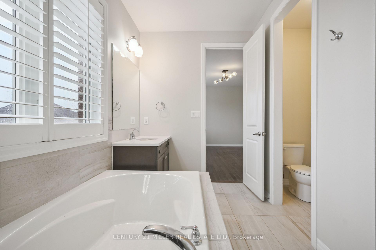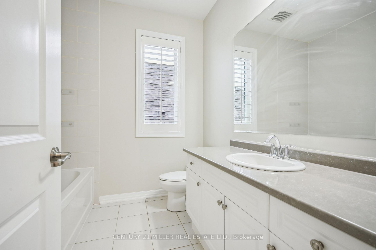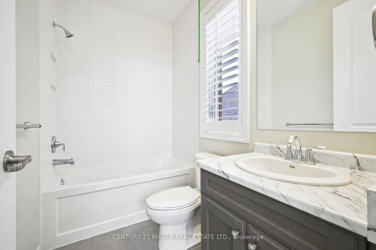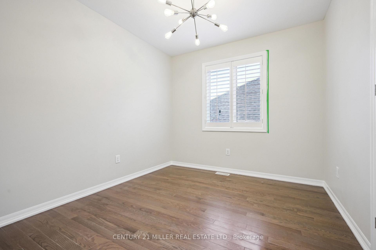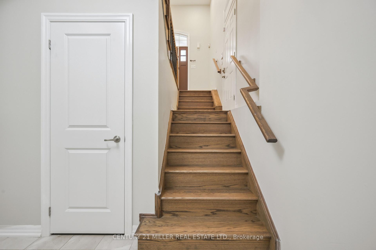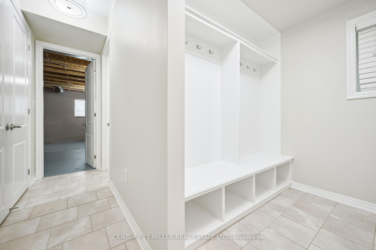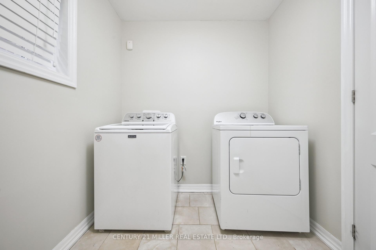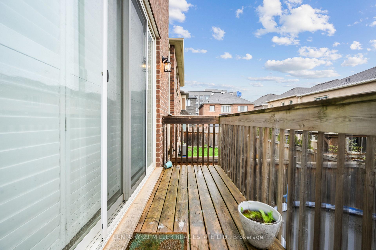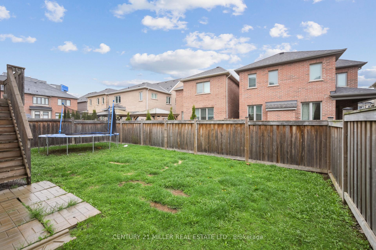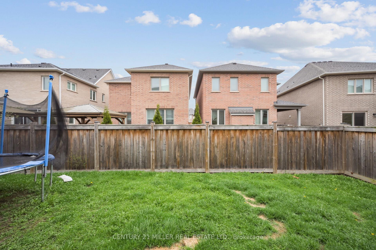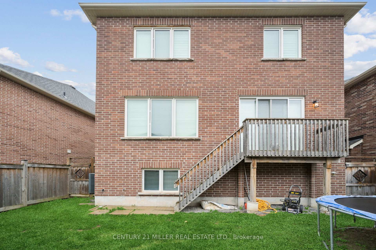
$1,750,000
About this Detached
Welcome to this beautifully maintained family home located in Oakvilles highly sought-after Glenorchy community. Featuring a spacious open-concept design, this home offers hardwood flooring throughout, upgraded light fixtures, pot lights, and California shutters for a clean, modern aesthetic. The main level includes a formal dining room, a cozy family room with a gas fireplace, and a contemporary kitchen with two-tone cabinetry, quartz countertops, stainless steel appliances, an island with breakfast bar, stylish backsplash, and direct walkout to a fully fenced backyard from the breakfast area. A separate great room adds extra living space and features dual garden doors that lead to a private balcony. Upstairs, the primary suite boasts a large walk-in closet and a spa-inspired ensuite with double sinks, a glass shower, a freestanding soaker tub, and a private water closet. Three additional bedrooms and two 4-piece bathrooms provide ample space for family and guests. Additional highlights include wood stairs with wrought iron spindles, main floor powder room and laundry, and a double car garage with inside entry. Conveniently located near top-rated schools, parks, recreation centres, shopping, transit, and major highwaysthis home is the perfect fit for a growing family.
Listed by CENTURY 21 MILLER REAL ESTATE LTD..
 Brought to you by your friendly REALTORS® through the MLS® System, courtesy of Brixwork for your convenience.
Brought to you by your friendly REALTORS® through the MLS® System, courtesy of Brixwork for your convenience.
Disclaimer: This representation is based in whole or in part on data generated by the Brampton Real Estate Board, Durham Region Association of REALTORS®, Mississauga Real Estate Board, The Oakville, Milton and District Real Estate Board and the Toronto Real Estate Board which assumes no responsibility for its accuracy.
Features
- MLS®: W12216279
- Type: Detached
- Bedrooms: 4
- Bathrooms: 4
- Square Feet: 3,000 sqft
- Lot Size: 3,362 sqft
- Frontage: 37.34 ft
- Depth: 90.03 ft
- Taxes: $8,572 (2025)
- Parking: 4 Attached
- Basement: Full, Unfinished
- Style: 2-Storey

