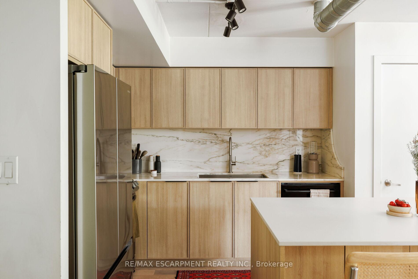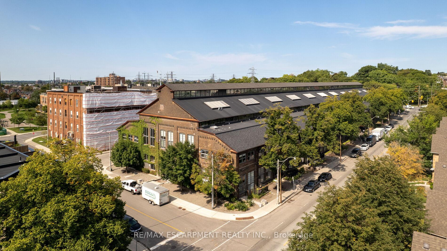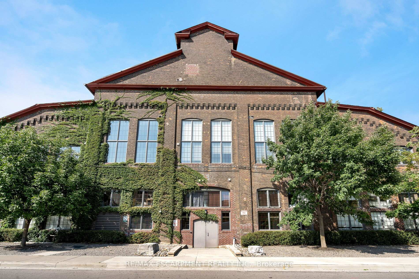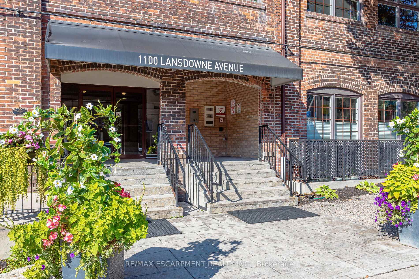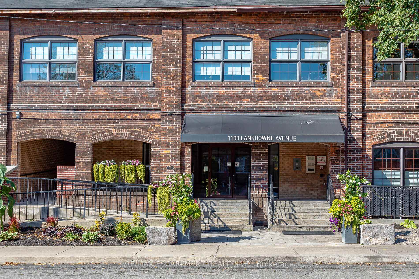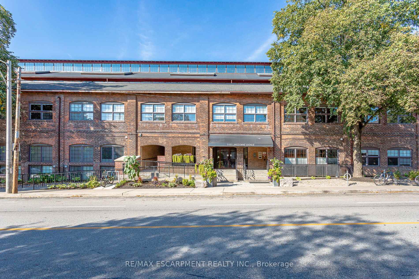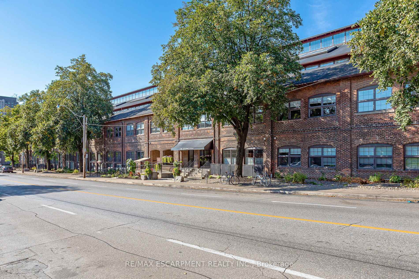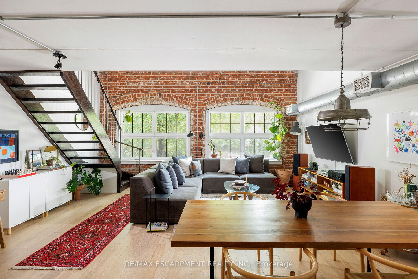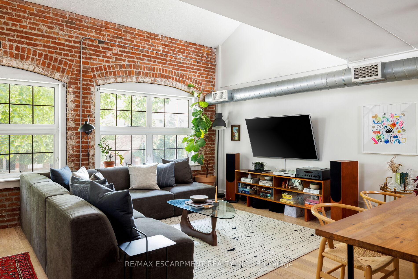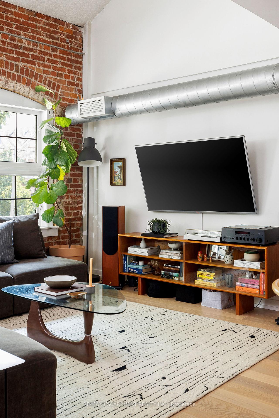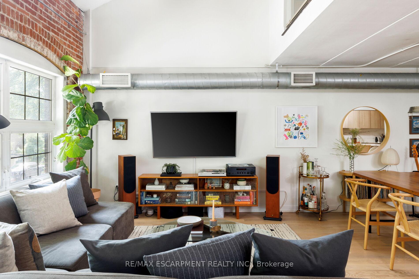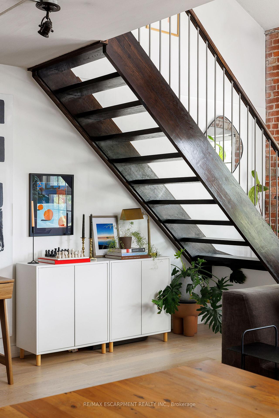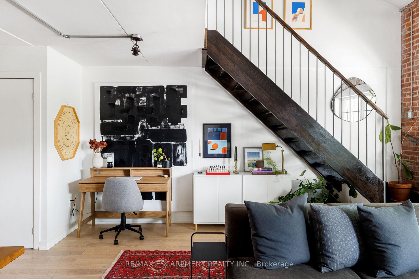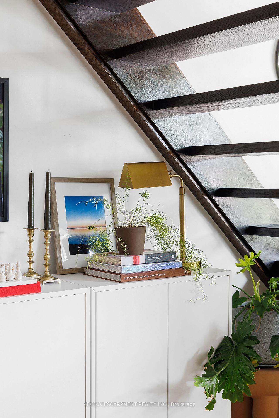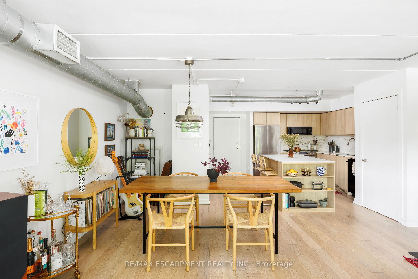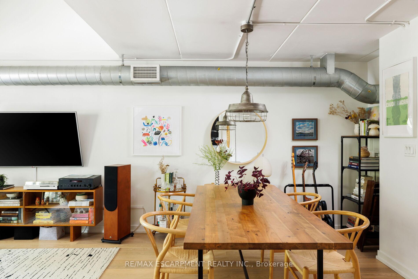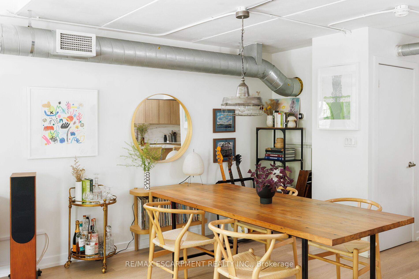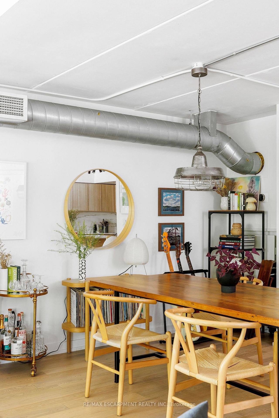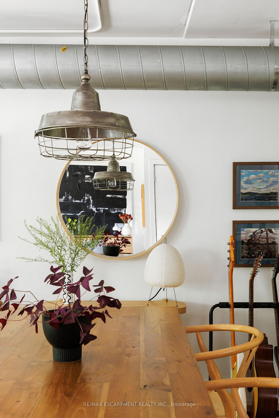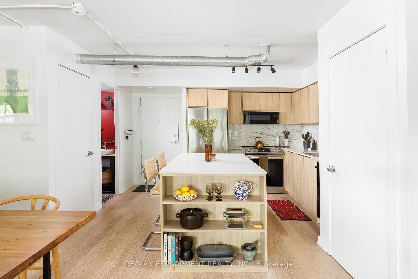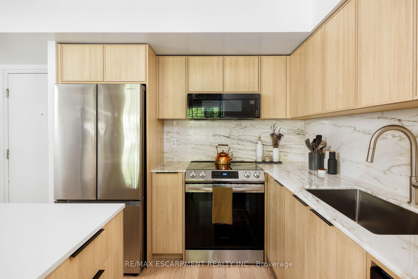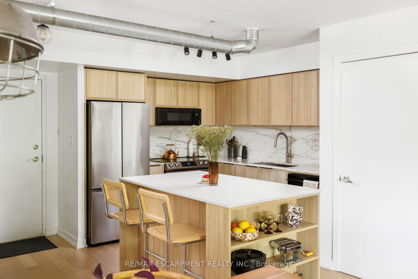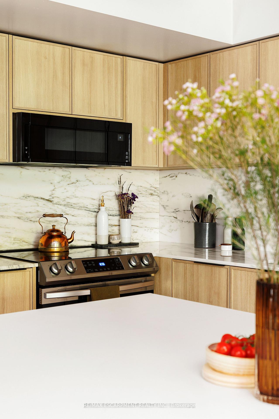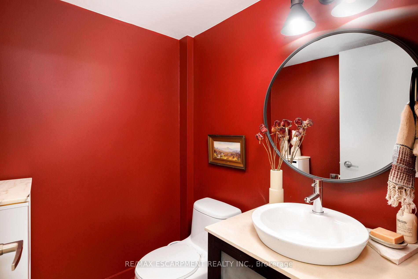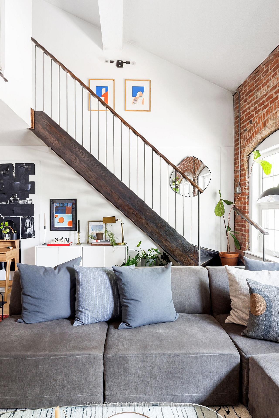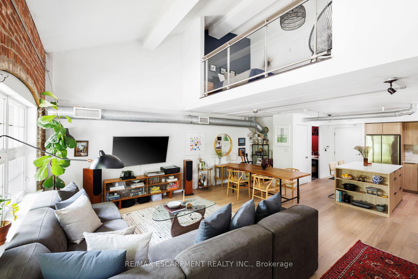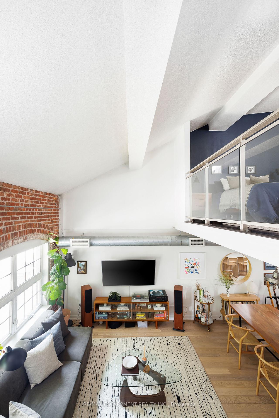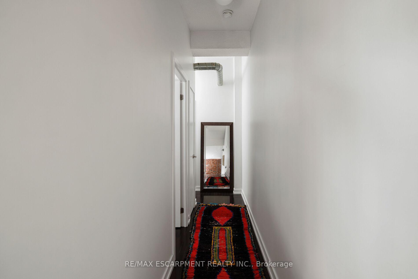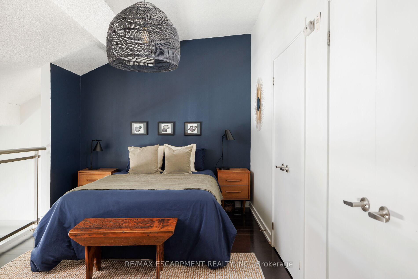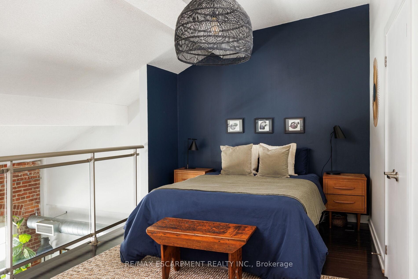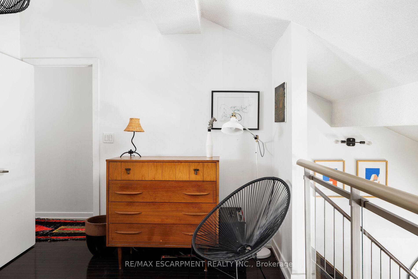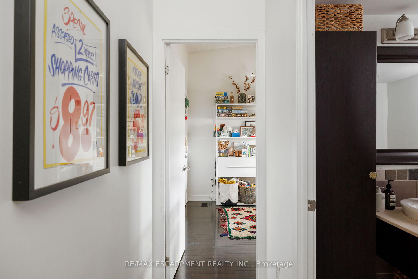
$899,000
About this Condo
Step inside this incredible 2-storey loft in The Foundry Lofts. Once a train factory, now a one-of-a-kind industrial-modern space. This unit offers 2 bedrooms, 2 bathrooms, in-suite laundry, and is packed with updates. New engineered hardwood floors, brand new appliances, and a completely reimagined kitchen featuring marble countertops and backsplash, custom cabinetry, and a stunning island with a Caesarstone quartz top. The open-concept layout is flooded with natural light from the huge windows that stretch across the space. The building has all the essentials gym, party room, media room, visitor parking and a beautifully designed central atrium that offers a serene space to relax or entertain year-round. Perfectly located in Torontos west end, close to TTC, Park, Coffee, grocery stores, and more. RSA.
Listed by RE/MAX ESCARPMENT REALTY INC./KELLER WILLIAMS EXPERIENCE REALTY.
 Brought to you by your friendly REALTORS® through the MLS® System, courtesy of Brixwork for your convenience.
Brought to you by your friendly REALTORS® through the MLS® System, courtesy of Brixwork for your convenience.
Disclaimer: This representation is based in whole or in part on data generated by the Brampton Real Estate Board, Durham Region Association of REALTORS®, Mississauga Real Estate Board, The Oakville, Milton and District Real Estate Board and the Toronto Real Estate Board which assumes no responsibility for its accuracy.
Features
- MLS®: W12216590
- Type: Condo
- Building: 1100 Lansdowne Avenue, Toronto
- Bedrooms: 2
- Bathrooms: 2
- Square Feet: 1,000 sqft
- Taxes: $3,540.68 (2024)
- Maintenance: $942.16
- Parking: 1 Underground
- Storage: None
- Basement: None
- Storeys: 2 storeys
- Style: Loft

