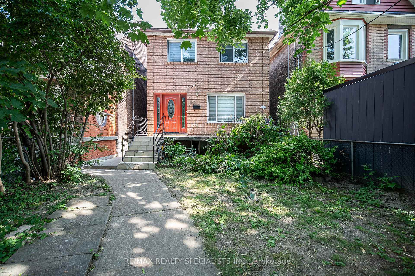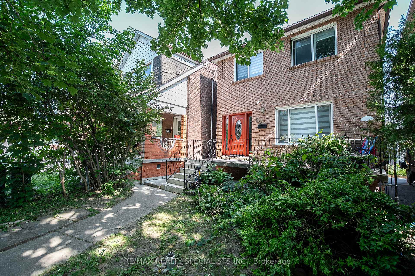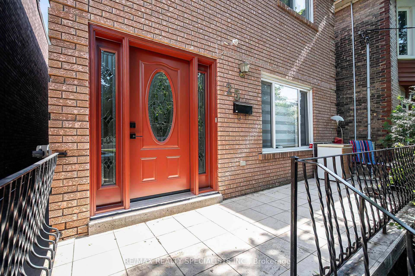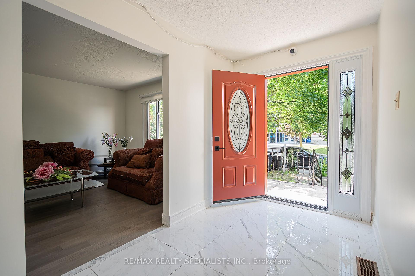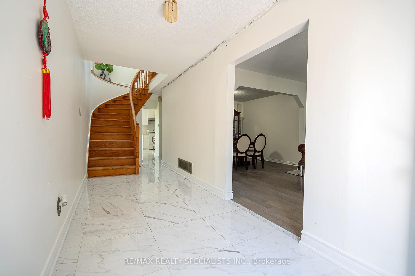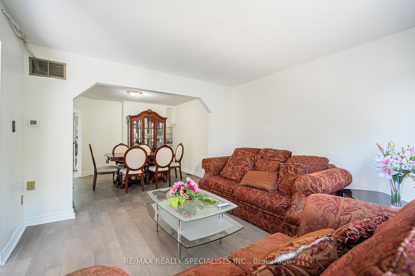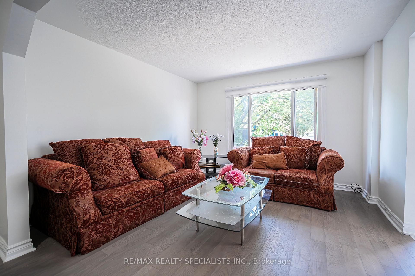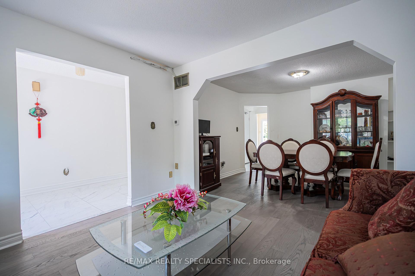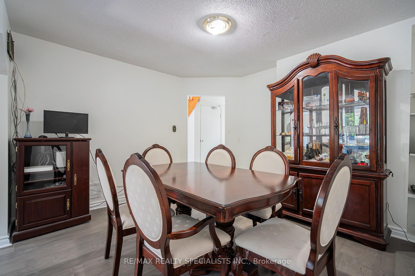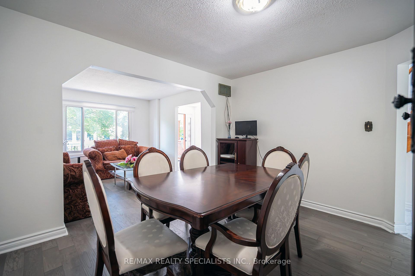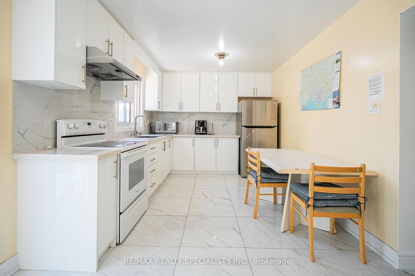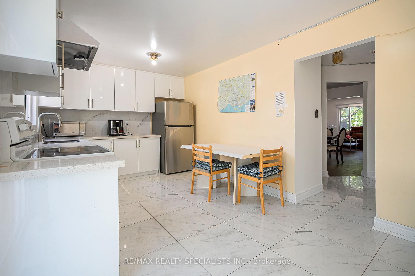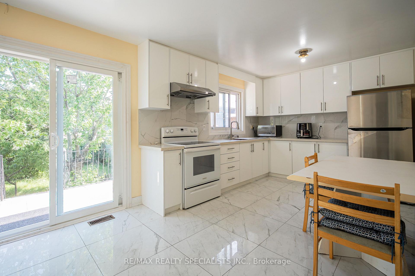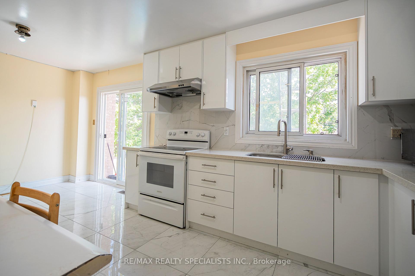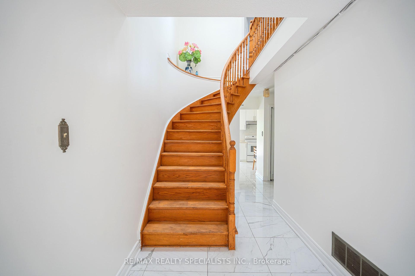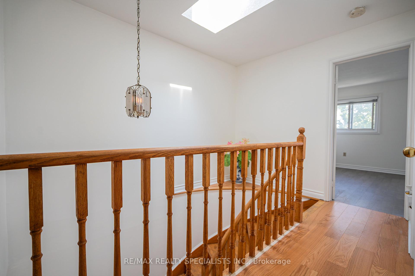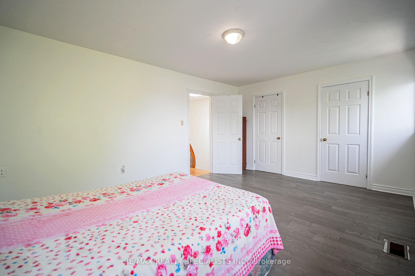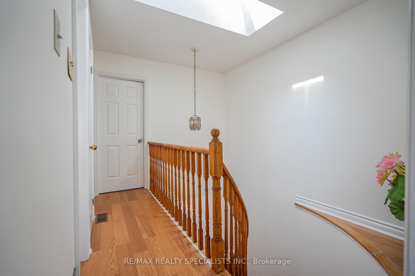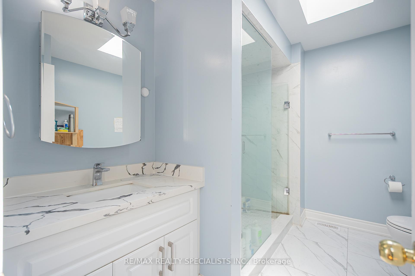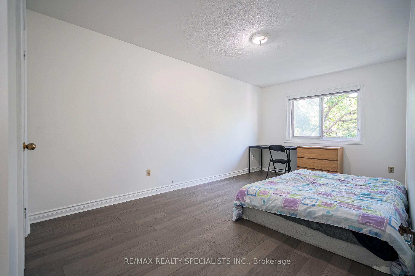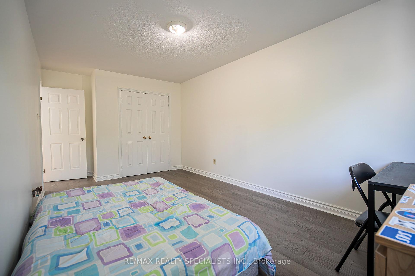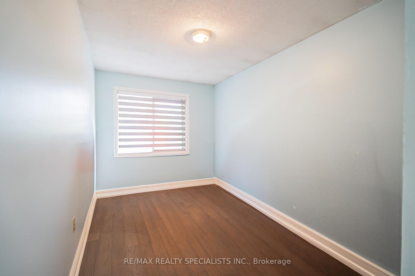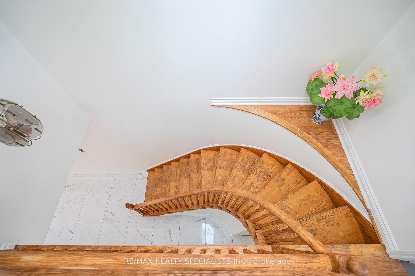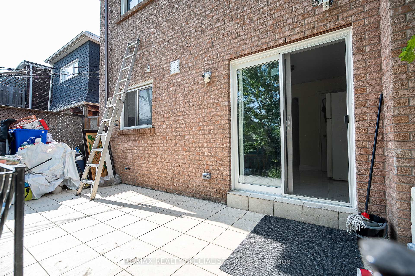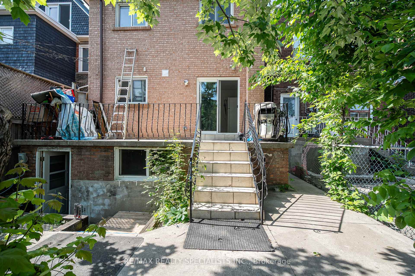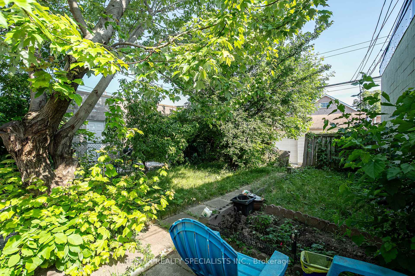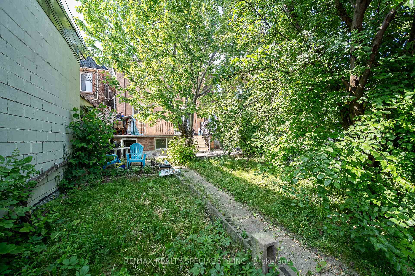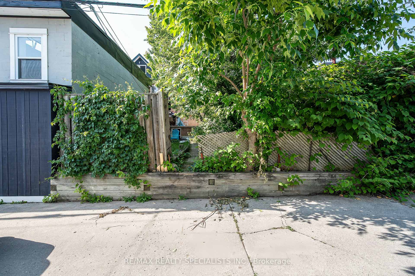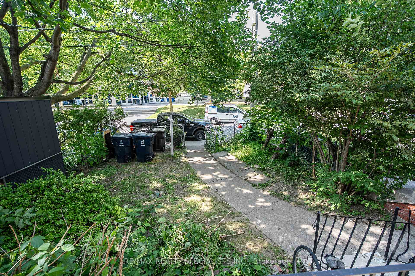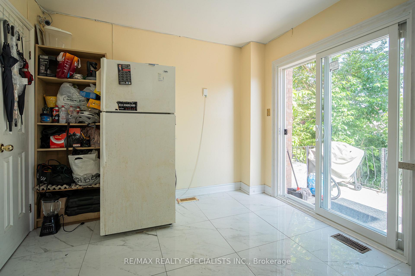
$1,299,000
About this Detached
Welcome to this stunning, fully upgraded **DETACHED HOME** in the heart of **CORSO ITALIA** This beautifully maintained property features **3 SPACIOUS BEDROOMS** and **2 FULL BATHROOMS** above ground, a bright and open-concept **LIVING AND DINING AREA** on the main floor, and a modern, **UPGRADED KITCHEN** with premium finishes. Enjoy the comfort of **NEW ENGINEERED HARDWOOD FLOORING** , **FRESH PAINT**, a **NEW METAL ROOF**, a **NEW FRONT DOOR**, and a **NEW REAR PATIO DOOR**. NEW BLINDS, The **FULLY FINISHED BASEMENT** offers **2 ADDITIONAL BEDROOMS**, a **3-PIECE BATH**, and a **SEPARATE ENTRANCE** perfect for **POTENTIAL RENTAL INCOME** or extended family. The home also includes **UPGRADED BATHROOMS** and a **LARGE BACKYARD** ideal for entertaining or adding a Garage and a lane way suite. Located in a **PRIME, WALKABLE NEIGHBOURHOOD** with **ONE STREET PARKING** spot, this is an **INCREDIBLE OPPORTUNITY** you don't want to miss!
Listed by RE/MAX REALTY SPECIALISTS INC..
 Brought to you by your friendly REALTORS® through the MLS® System, courtesy of Brixwork for your convenience.
Brought to you by your friendly REALTORS® through the MLS® System, courtesy of Brixwork for your convenience.
Disclaimer: This representation is based in whole or in part on data generated by the Brampton Real Estate Board, Durham Region Association of REALTORS®, Mississauga Real Estate Board, The Oakville, Milton and District Real Estate Board and the Toronto Real Estate Board which assumes no responsibility for its accuracy.
Features
- MLS®: W12231935
- Type: Detached
- Bedrooms: 3
- Bathrooms: 3
- Square Feet: 1,500 sqft
- Lot Size: 2,800 sqft
- Frontage: 25.00 ft
- Depth: 112.00 ft
- Taxes: $5,607.86 (2024)
- Parking: 0 Parking(s)
- Basement: Apartment
- Style: 2-Storey

