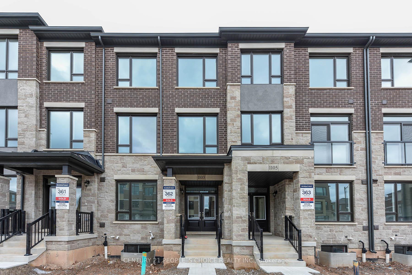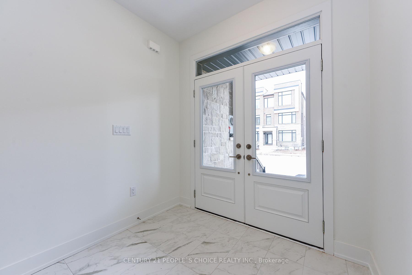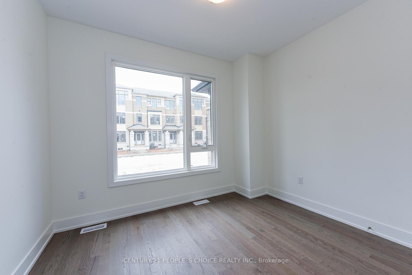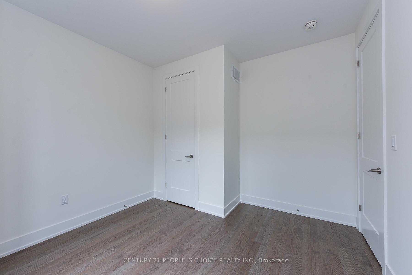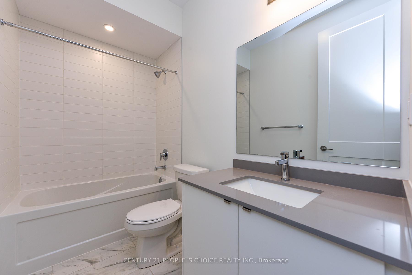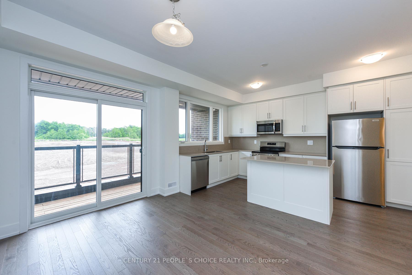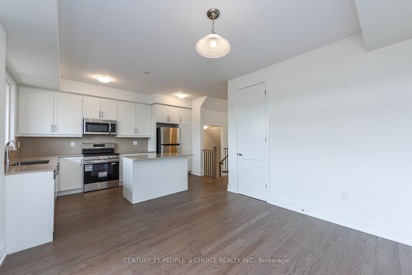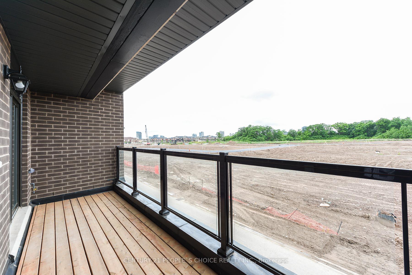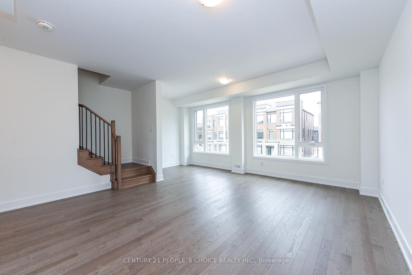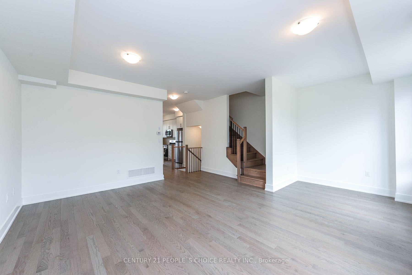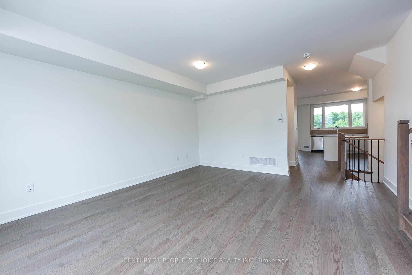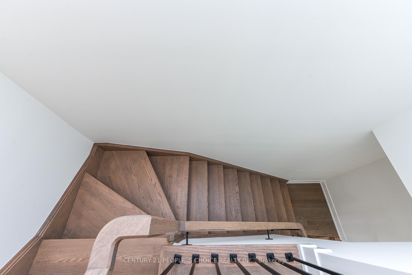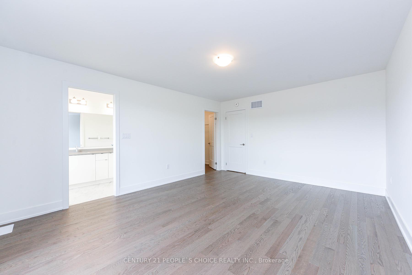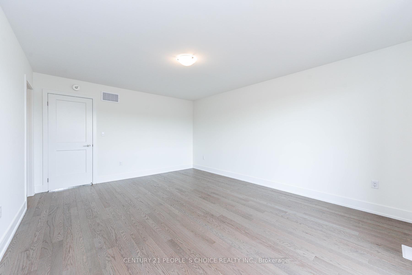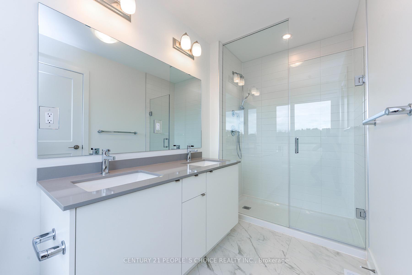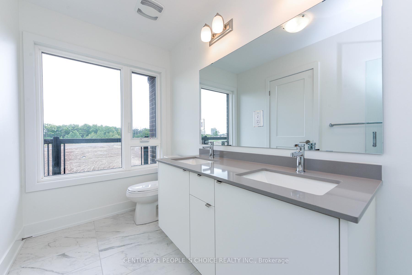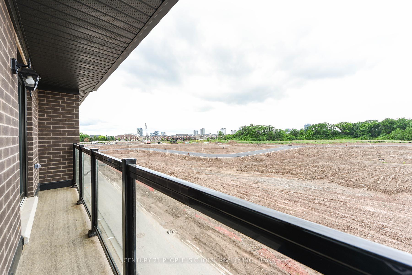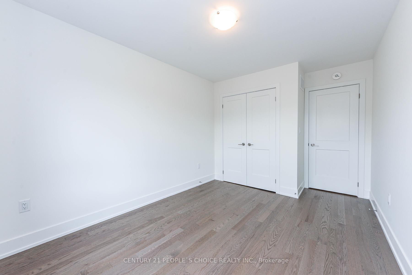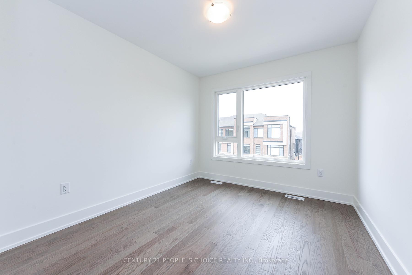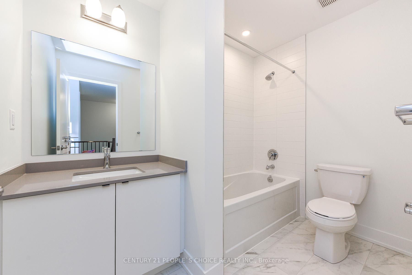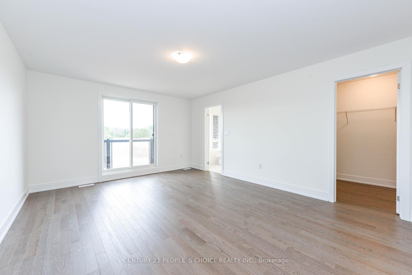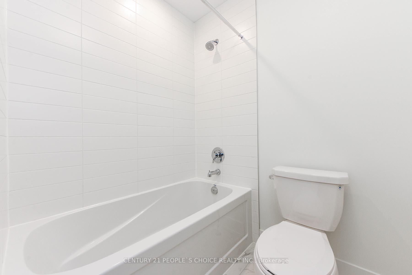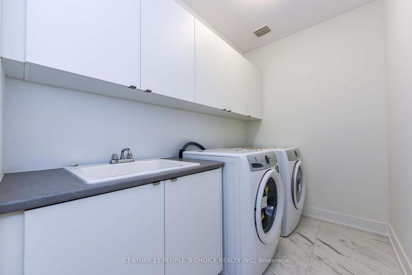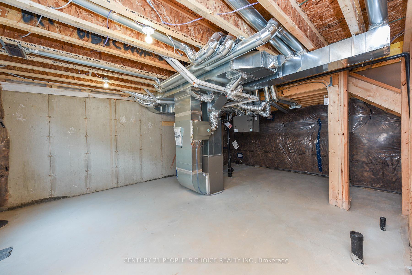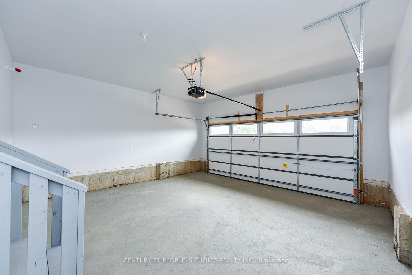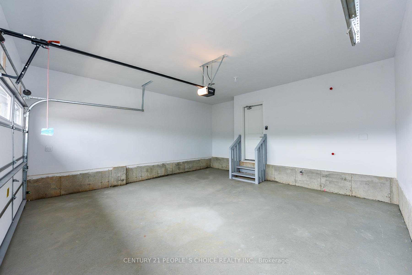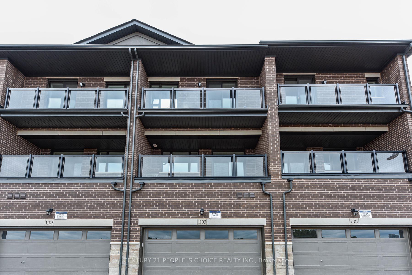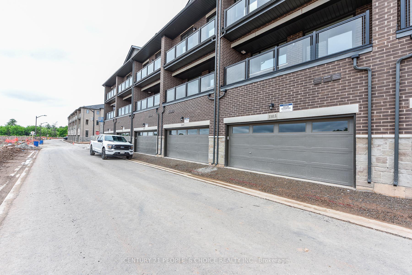
$1,299,999
About this Townhouse
Brand New, Freehold, Upgraded Exesetive Townhouse Features 4 Bdrms, 4 BRs, 2-Car Garage, Large Deck, Over $65k In Upgrades Including 4 th Bedroom (In-Law Suite) On Ground Floor, Luxury Kitchen Package (Upgraded Quartz Countertop, Back Splash, Kitchen Island and Cabinets) Upgraded Hardwood Flooring, 9' Doors, Smooth Ceiling Throughout. Walk in Shower in the Primary Bdrm, Mins From Major Hwys (407, QEW, and 401), Hospitals, Public Transit, and Supermarkets.
Listed by CENTURY 21 PEOPLE`S CHOICE REALTY INC..
 Brought to you by your friendly REALTORS® through the MLS® System, courtesy of Brixwork for your convenience.
Brought to you by your friendly REALTORS® through the MLS® System, courtesy of Brixwork for your convenience.
Disclaimer: This representation is based in whole or in part on data generated by the Brampton Real Estate Board, Durham Region Association of REALTORS®, Mississauga Real Estate Board, The Oakville, Milton and District Real Estate Board and the Toronto Real Estate Board which assumes no responsibility for its accuracy.
Features
- MLS®: W12236425
- Type: Townhouse
- Building: 1103 Wheat Boom Drive, Oakville
- Bedrooms: 4
- Bathrooms: 4
- Square Feet: 2,000 sqft
- Lot Size: 840 sqft
- Frontage: 20.00 ft
- Depth: 42.00 ft
- Taxes: $0 (2025)
- Parking: 2 Attached
- Basement: Unfinished
- Style: 3-Storey

