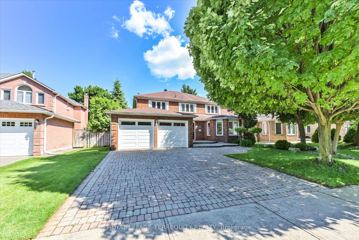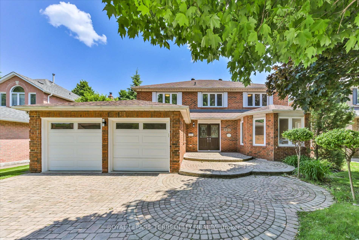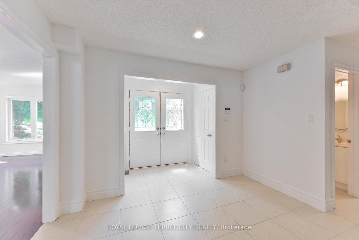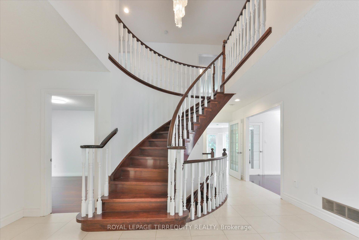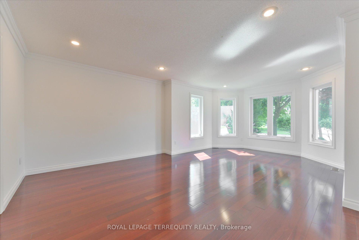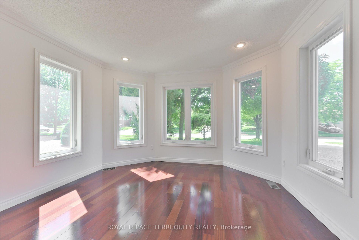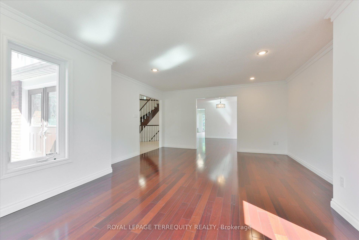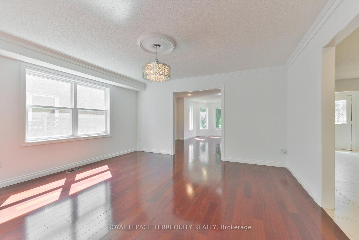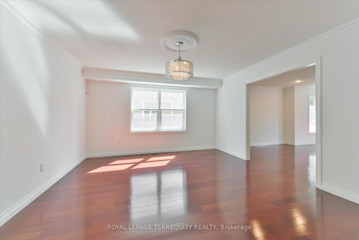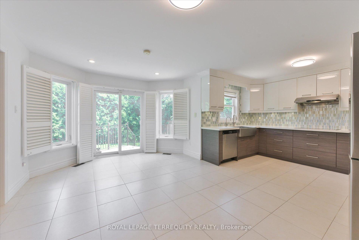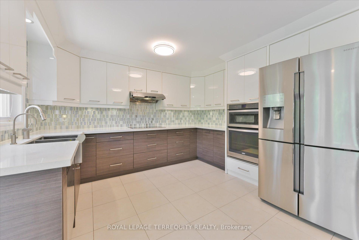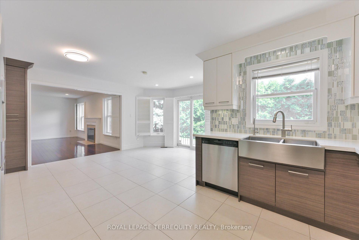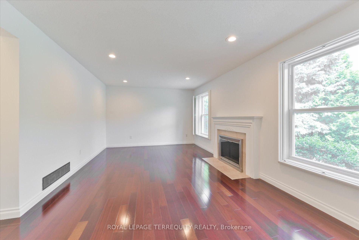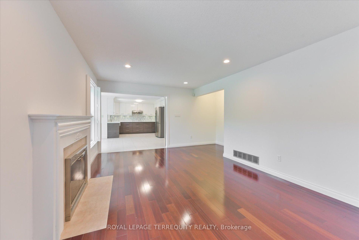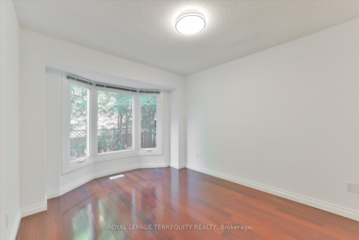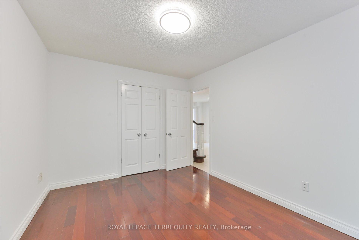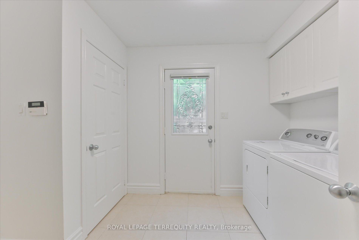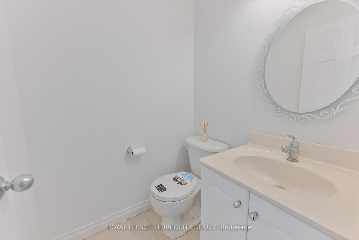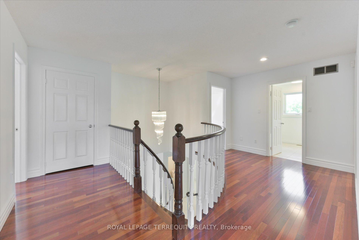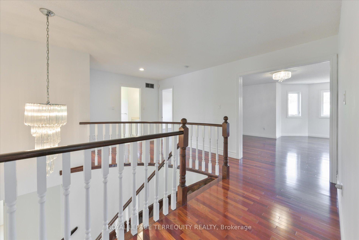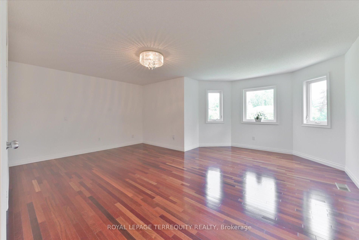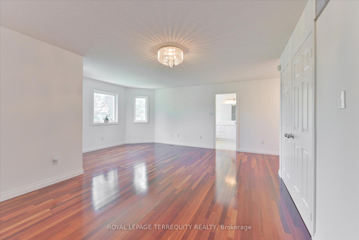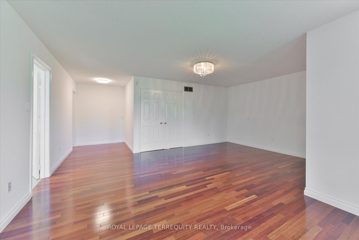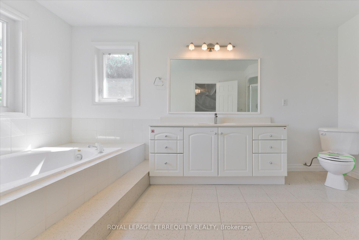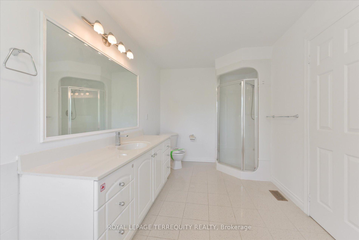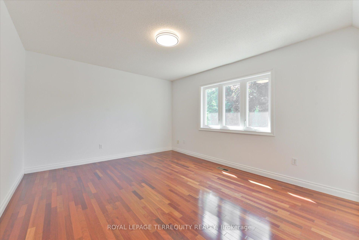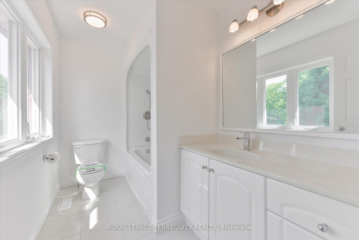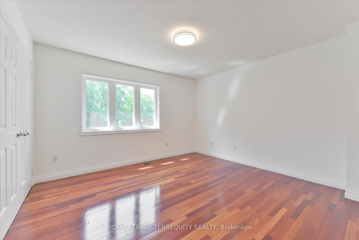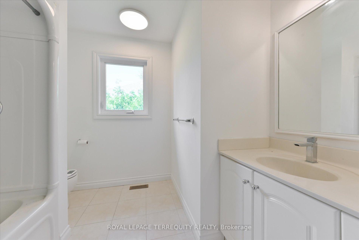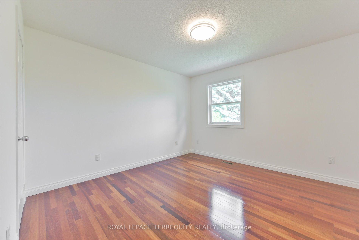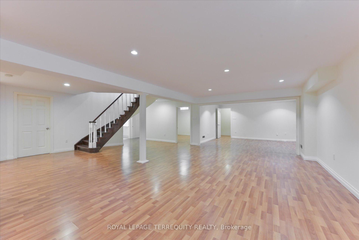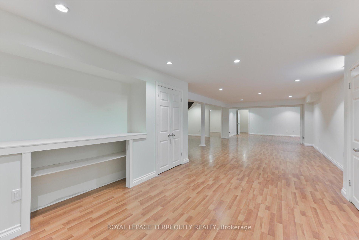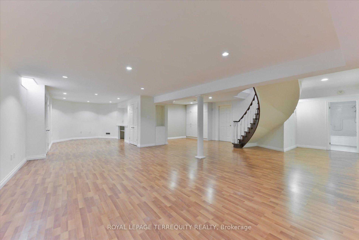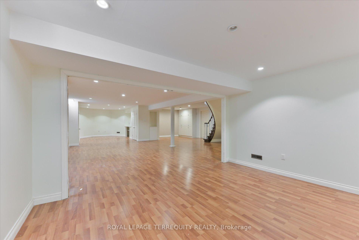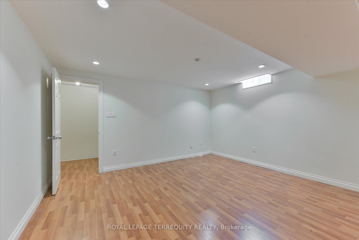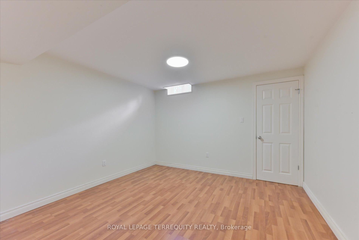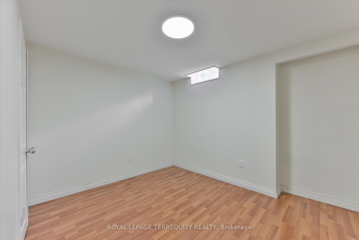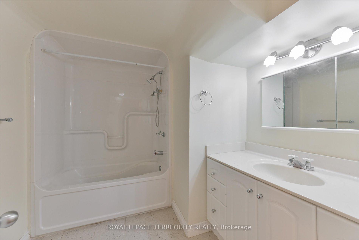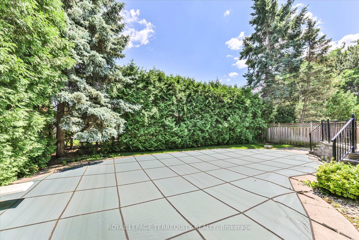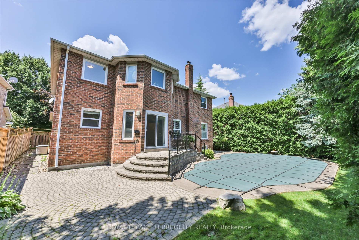
$2,380,000
About this Detached
Discover luxurious living in prestigious Eastlake, Oakville. This move-in-ready 4+3 bedroom residence offers over 4,600 sq.ft. - one of the largest floor plans in the area - designed to impress growing families and entertainers alike. Step inside to sun-filled interiors with gleaming hardwood floors, bay windows, and fresh paint throughout. The expansive main floor includes a flexible study or guest suite, ideal for multi-generational living. The primary bedroom retreat boasts a spa-inspired ensuite and ample closet space for a true sanctuary feel. Step outside to your private backyard oasis, complete with a heated pool, lush garden, and mature trees - a perfect setting for summer gatherings and serene evenings. The finished basement extends your living space with two additional bedrooms and a generous entertainment area. Park up to 7 vehicles with a double garage and extended driveway. Located steps from top-ranked Oakville Trafalgar High School and Maple Grove PS, and just minutes to the lake, QEW, UTM, and McMaster. Recent upgrades include a new A/C and water heater (2023). Pool will be professionally opened for you. This is a rare gem in Oakvilles finest school district - book your private showing today before its gone.
Listed by ROYAL LEPAGE TERREQUITY REALTY.
 Brought to you by your friendly REALTORS® through the MLS® System, courtesy of Brixwork for your convenience.
Brought to you by your friendly REALTORS® through the MLS® System, courtesy of Brixwork for your convenience.
Disclaimer: This representation is based in whole or in part on data generated by the Brampton Real Estate Board, Durham Region Association of REALTORS®, Mississauga Real Estate Board, The Oakville, Milton and District Real Estate Board and the Toronto Real Estate Board which assumes no responsibility for its accuracy.
Features
- MLS®: W12237209
- Type: Detached
- Bedrooms: 4
- Bathrooms: 5
- Square Feet: 3,000 sqft
- Lot Size: 6,824 sqft
- Frontage: 57.74 ft
- Depth: 118.18 ft
- Taxes: $10,416.20 (2025)
- Parking: 7 Attached
- View: Pool, Trees/Woods
- Basement: Finished
- Year Built: 3150
- Style: 2-Storey

