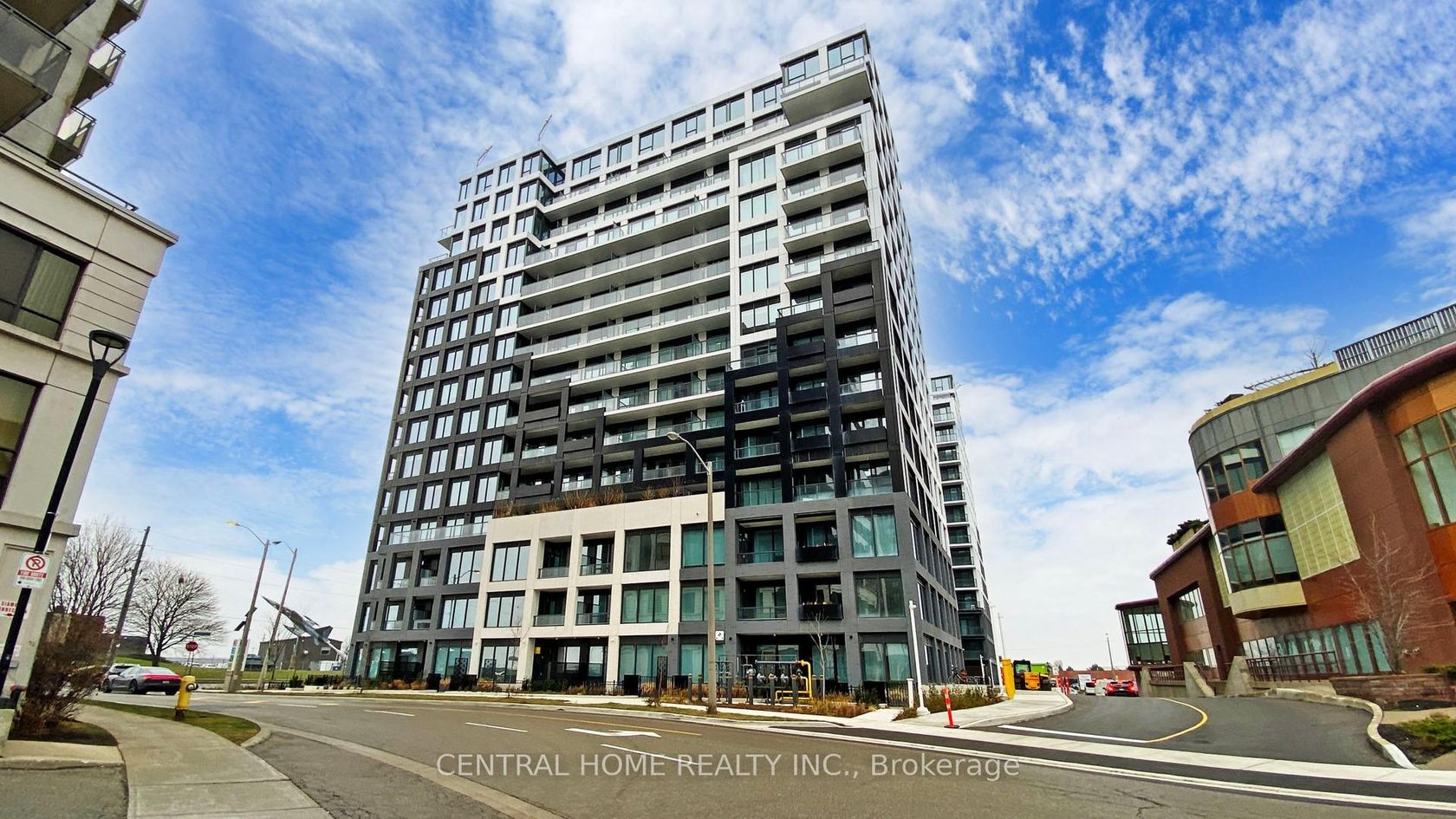
$795,000
About this Condo
Stunning 3-Bedroom Corner Unit at West Line Condos Located in the heart of convenience, WestLine Condos offers the perfect blend of modern luxury and urban living. This spacious 3-bedroom, 2-bathroom corner unit features 899 sq ft of beautifully designed living space, with an open-concept layout that floods the unit with natural light from floor-to-ceiling windows. High ceilings enhance the sense of space and elegance.The kitchen is equipped with Quartz counter tops, a stylish back splash, built-in appliances, and a large sink, perfect for any home chef. The entire unit is finished with Hardwood flooring and features 9-foot ceilings throughout, adding to the contemporary, spacious feel. The two full bathrooms are modern and well-appointed, providing both comfort and convenience.This unit also includes 1 parking spot, adding even more value to the already fantastic package.The building boasts a wide range of exceptional amenities including a full gym, lounge with bar, co-working space, children's playroom, pet spa, and automated parcel room. The rooftop terrace with BBQ area is perfect for relaxation and entertaining. Additionally, enjoy the convenience of a 24-hour concierge service and a prime location just steps from Sheppard West Subway Station, Downs view Park GO, and easy access to highways like Allen Road and the 401 .Yorkdale Mall, Costco, York University, and a variety of grocery stores, schools, and the public library are all nearby. This is an unbeatable location for both commuters and those seeking a well-connected, vibrant lifestyle.Don't miss the opportunity to live in the centre of it all with easy access to everything you need!
Listed by CENTRAL HOME REALTY INC..
 Brought to you by your friendly REALTORS® through the MLS® System, courtesy of Brixwork for your convenience.
Brought to you by your friendly REALTORS® through the MLS® System, courtesy of Brixwork for your convenience.
Disclaimer: This representation is based in whole or in part on data generated by the Brampton Real Estate Board, Durham Region Association of REALTORS®, Mississauga Real Estate Board, The Oakville, Milton and District Real Estate Board and the Toronto Real Estate Board which assumes no responsibility for its accuracy.
Features
- MLS®: W12279476
- Type: Condo
- Building: 1100 W Sheppard Avenue W, Toronto
- Bedrooms: 3
- Bathrooms: 2
- Square Feet: 800 sqft
- Taxes: $2,800 (2025)
- Maintenance: $801.00
- Parking: 1 Underground
- Storage: None
- Basement: None
- Storeys: 5 storeys
- Year Built: 2026
- Style: Apartment
