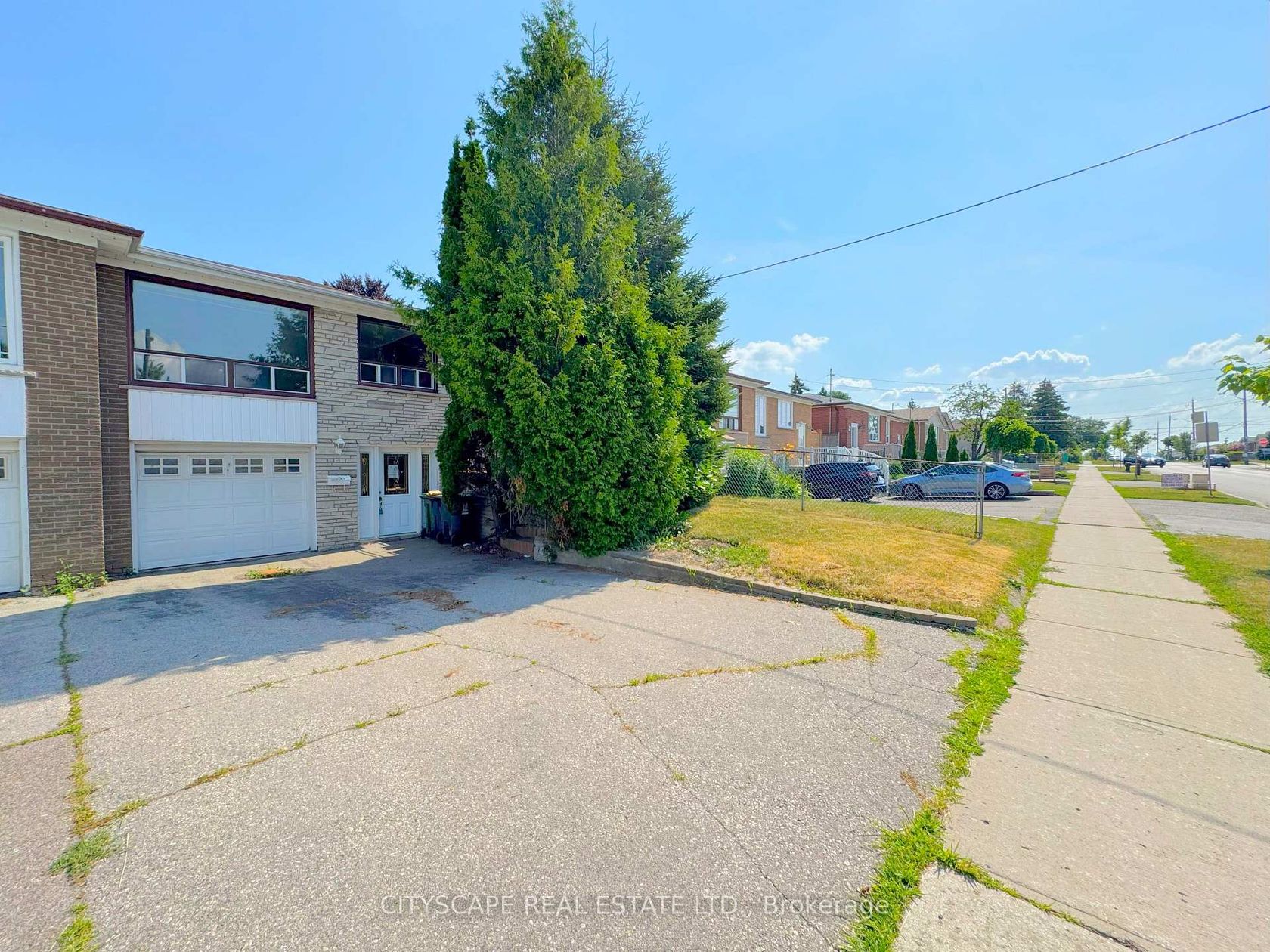
$869,000
About this Semi-Detached
**Versatile Bungalow with Basement Suite** Welcome to 113 Spenvalley Drive, a 3 bedroom, 2-bathroom raised bungalow located in the heart of North Yorks Glenfield-Jane Heights. Set on a generous lot, this home is ideal for families, downsizers, or investors seeking in-law or rental income potential with a self-contained basement suite. **Functional Main Kitchen** The main kitchen features ceramic flooring, a fridge, stove, range hood, and a double sink, offering a bright, clean space with plenty of storage and prep area. **Open Living & Dining Space** Enjoy the large L-shaped living and dining room with hardwood flooring throughout, creating a warm and inviting space perfect for entertaining or relaxing. **Three Comfortable Bedrooms + A 4pc Bath** The main level includes a spacious primary bedroom with a double closet and a ceiling fan, plus two additional bedrooms all with hardwood flooring. A 4pc ceramic-tiled bathroom completes the level. **Self-Contained Basement with Kitchen & Fireplace** The finished basement features a large rec room with a fireplace, a second kitchen with full appliances, a 4pc bathroom, and a dedicated laundry room with washer, dryer, a bonus freezer, and laundry tub. Includes two separate foyer areas with ceramic flooring, offering flexible use and semi-private access. Accessed directly from the entry door at the lower front of the house. **Prime Location & Outdoor Space** Enjoy a quiet street just minutes from schools, parks, shopping, TTC, and Hwy 400/401 access. This home offers a rare mix of space, flexibility, and location in a sought-after North York neighbourhood.
Listed by CITYSCAPE REAL ESTATE LTD..
 Brought to you by your friendly REALTORS® through the MLS® System, courtesy of Brixwork for your convenience.
Brought to you by your friendly REALTORS® through the MLS® System, courtesy of Brixwork for your convenience.
Disclaimer: This representation is based in whole or in part on data generated by the Brampton Real Estate Board, Durham Region Association of REALTORS®, Mississauga Real Estate Board, The Oakville, Milton and District Real Estate Board and the Toronto Real Estate Board which assumes no responsibility for its accuracy.
Features
- MLS®: W12287693
- Type: Semi-Detached
- Bedrooms: 3
- Bathrooms: 2
- Square Feet: 1,100 sqft
- Lot Size: 3,720 sqft
- Frontage: 31.00 ft
- Depth: 120.00 ft
- Taxes: $3,590.75 (2024)
- Parking: 3 Built-In
- Basement: Finished, Separate Entrance
- Style: Bungalow-Raised





































