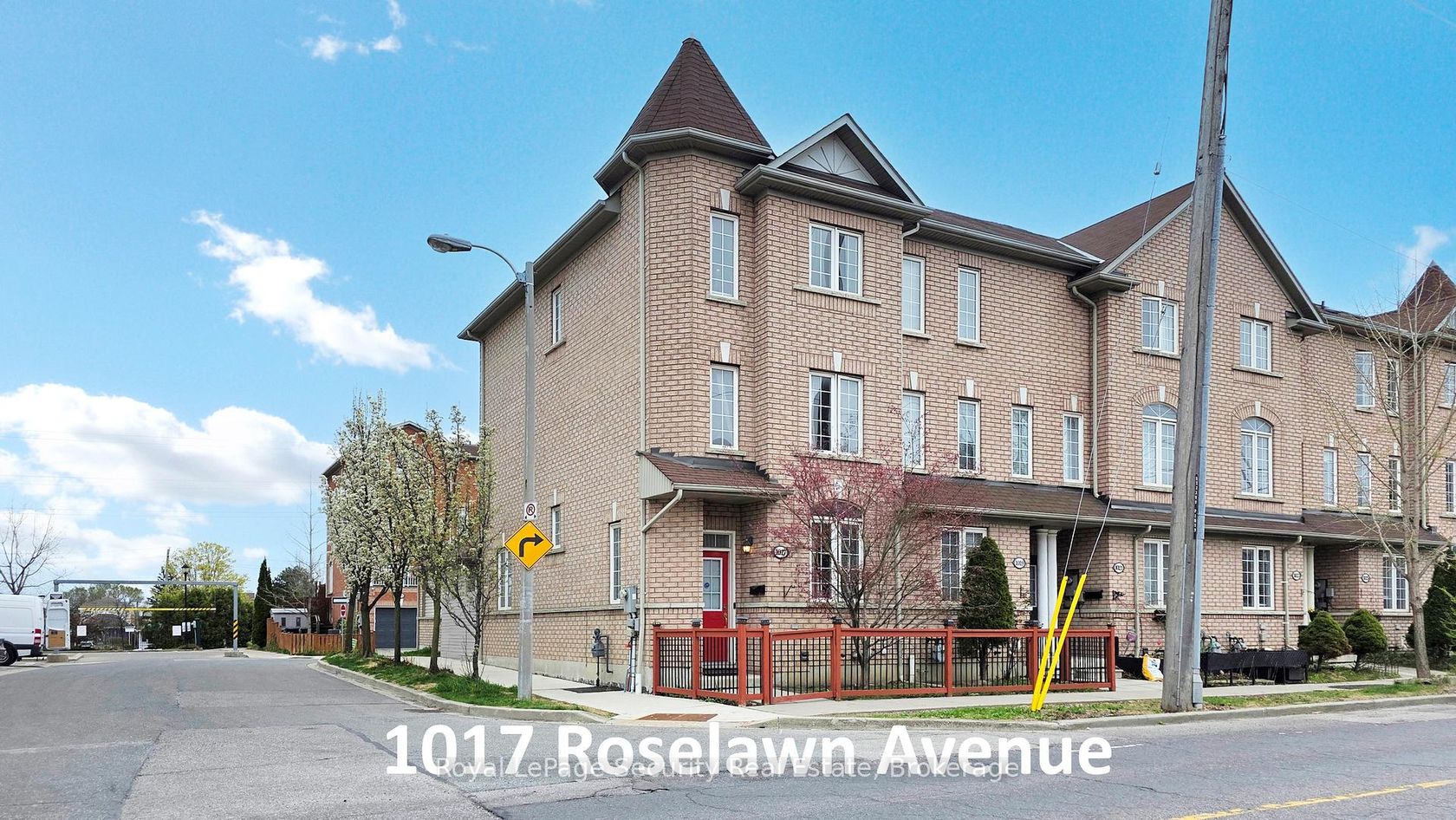
$918,000
About this Townhouse
Very Nice-Freehold, 4 bedroom, 2 bathroom, 3 Storey, Prime Eglinton West, All Brick End Unit Townhouse, with Separate Rear Attached Garage! Original Family Owners! Super Clean, Bright & Spacious Family Home with Over 2,000sqft of Living Space (Including Basement)! Hardwood Floors & Ceramics Through Out. A Commuters Dream-Minutes to Eglinton West Subway Station, Eglinton Ave w, T.T.C, Eglinton Cross Town L.R.T and L.C.B.O! Solid Steel Beam Constructed through Out-Including Huge Solid Steel Beam Garage-approx. 21ft x 10ft. Private Fenced Backyard with Natural Gas B.B.Q. Line! Rough-in Central Vacuum. High Velocity Intergraded Combination Heating System. Steps to schools, parks, restaurants, shopping, Allen Rd/401/400/Airport + much, much more.
Listed by Royal LePage Security Real Estate.
 Brought to you by your friendly REALTORS® through the MLS® System, courtesy of Brixwork for your convenience.
Brought to you by your friendly REALTORS® through the MLS® System, courtesy of Brixwork for your convenience.
Disclaimer: This representation is based in whole or in part on data generated by the Brampton Real Estate Board, Durham Region Association of REALTORS®, Mississauga Real Estate Board, The Oakville, Milton and District Real Estate Board and the Toronto Real Estate Board which assumes no responsibility for its accuracy.
Features
- MLS®: W12289073
- Type: Townhouse
- Building: 1017 Roselawn Avenue, Toronto
- Bedrooms: 4
- Bathrooms: 2
- Square Feet: 1,500 sqft
- Lot Size: 1,223 sqft
- Frontage: 16.21 ft
- Depth: 75.46 ft
- Taxes: $5,278.61 (2025)
- Parking: 1 Attached
- Basement: Unfinished, Full
- Style: 3-Storey











































