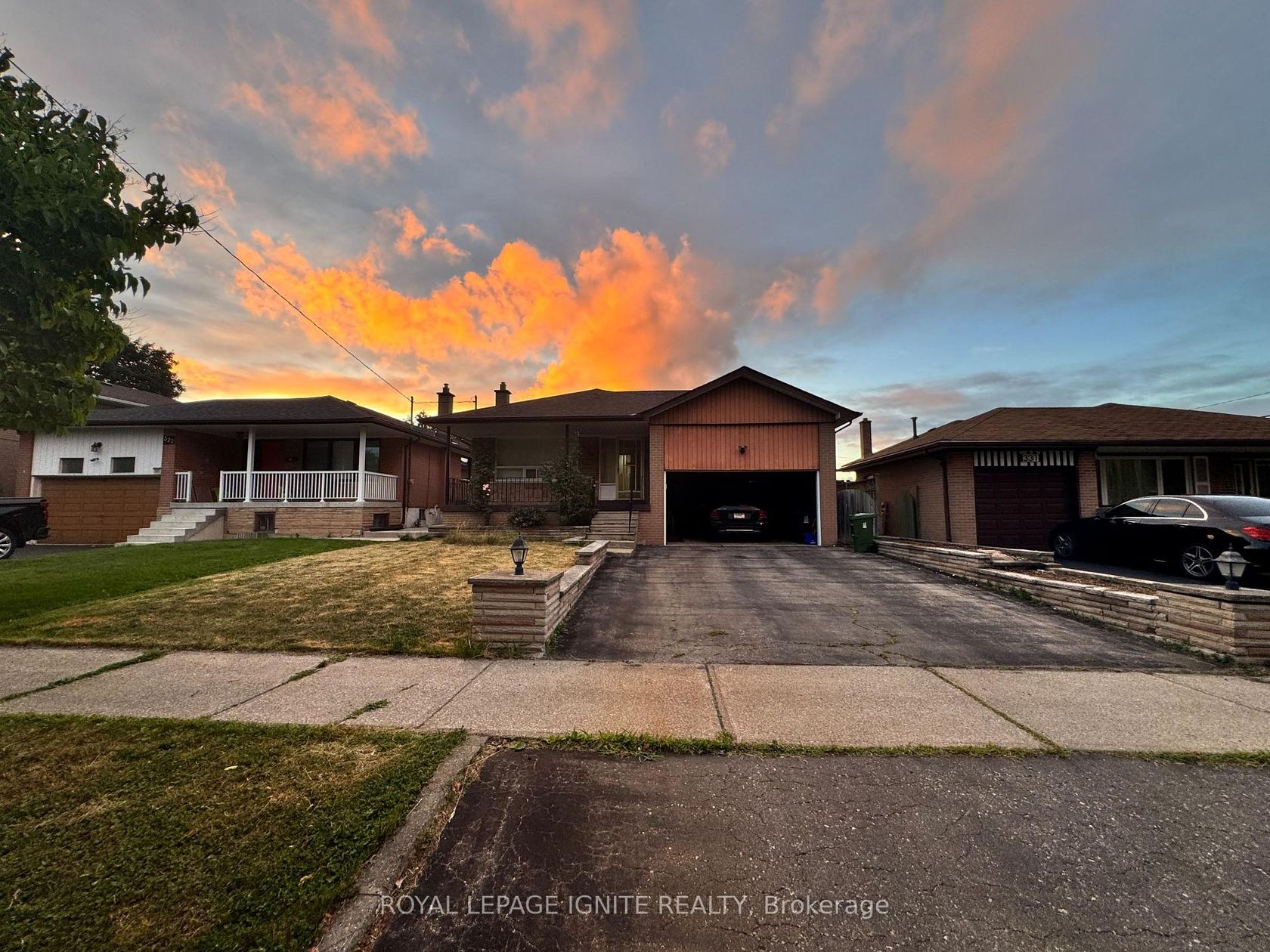
$979,000
About this Detached
This generously sized home offers a bright and expansive living/dining room with gleaming hardwood floors, ready to be refreshed and reimagined. The family-sized eat-in kitchen provides ample space for culinary creativity. Three generous bedrooms on the main floor make it ideal for a growing family or future renovation. The basement holds exciting potential for an in-law suite, featuring a separate entrance, a second kitchen, a recreation room with a log-burning fireplace, and a fourth bedroom perfect for extended family, rental income, or personal projects. Out back, you'll find a concrete in-ground pool (as is) and plenty of space for lively summer BBQs and outdoor entertaining. While the home does require some work, it presents a fantastic opportunity to customize and add value.
Listed by ROYAL LEPAGE IGNITE REALTY.
 Brought to you by your friendly REALTORS® through the MLS® System, courtesy of Brixwork for your convenience.
Brought to you by your friendly REALTORS® through the MLS® System, courtesy of Brixwork for your convenience.
Disclaimer: This representation is based in whole or in part on data generated by the Brampton Real Estate Board, Durham Region Association of REALTORS®, Mississauga Real Estate Board, The Oakville, Milton and District Real Estate Board and the Toronto Real Estate Board which assumes no responsibility for its accuracy.
Features
- MLS®: W12297940
- Type: Detached
- Bedrooms: 3
- Bathrooms: 2
- Square Feet: 1,100 sqft
- Lot Size: 5,528 sqft
- Frontage: 45.06 ft
- Depth: 122.68 ft
- Taxes: $4,622.55 (2025)
- Parking: 6 Attached
- Basement: Separate Entrance, Finished
- Year Built: 5199
- Style: Bungalow


