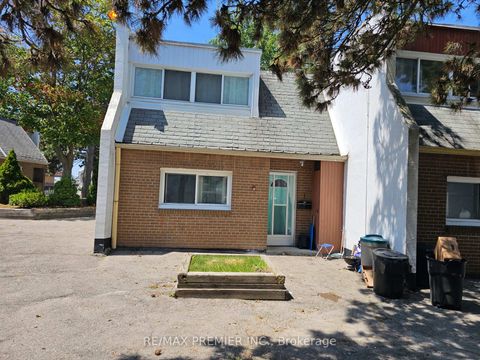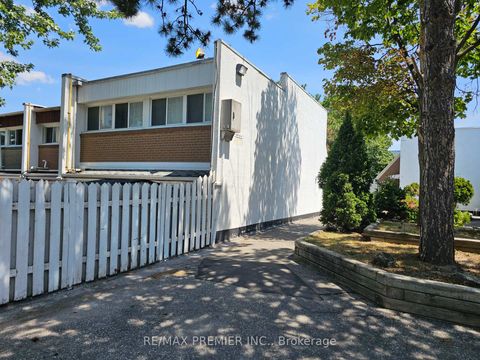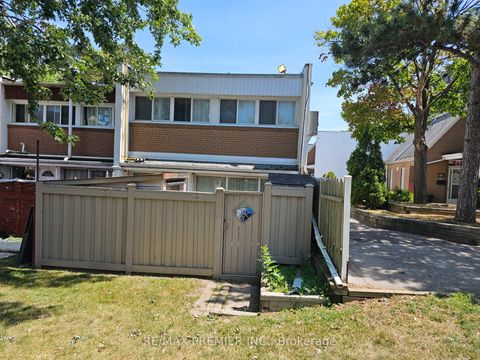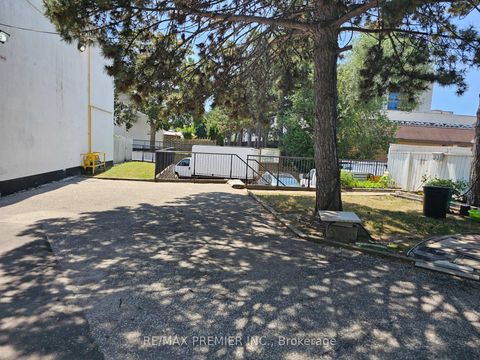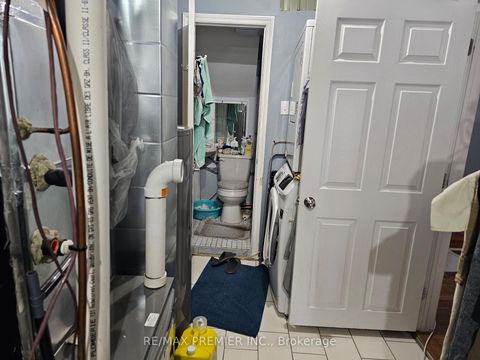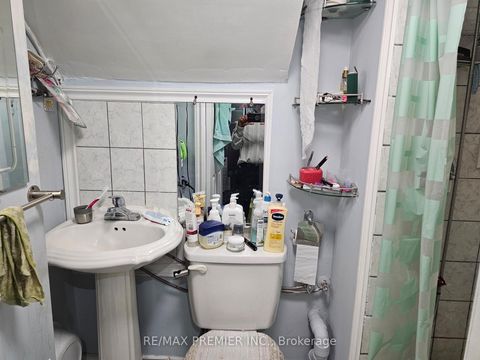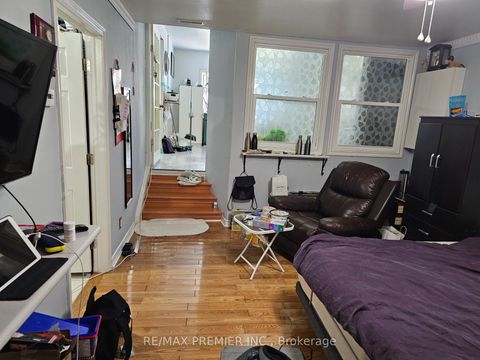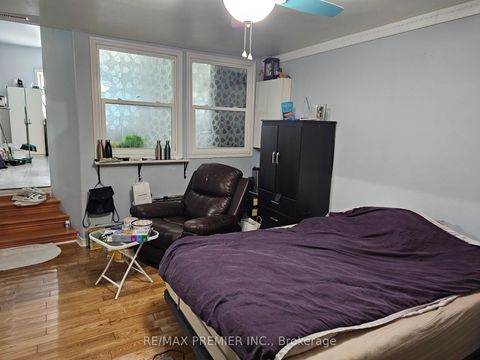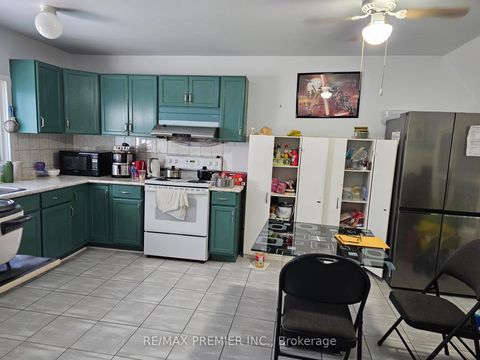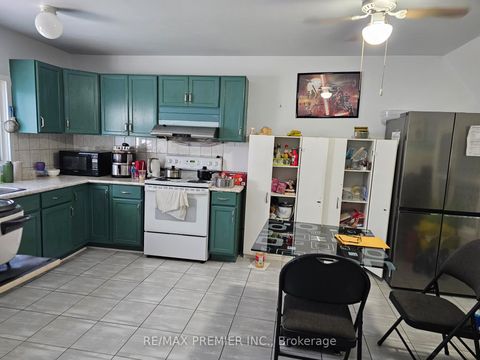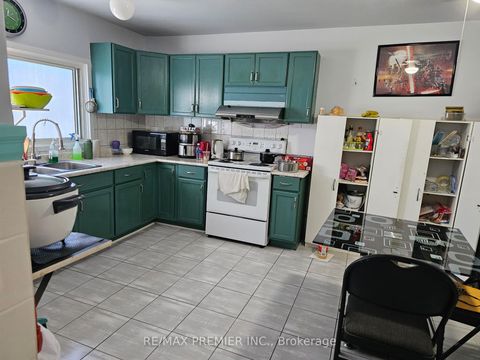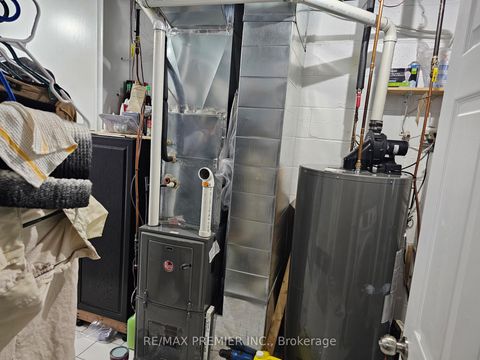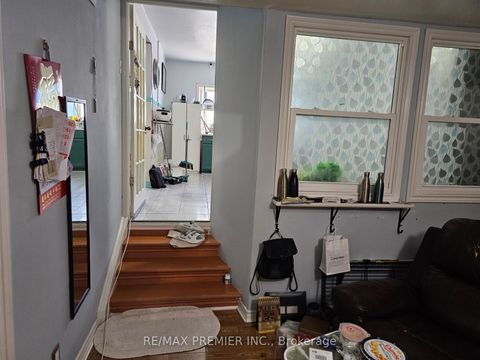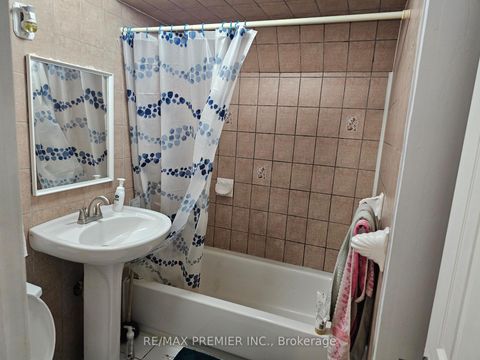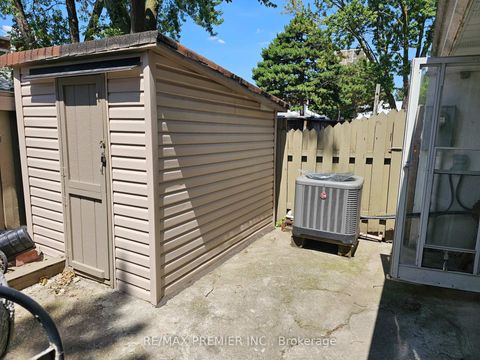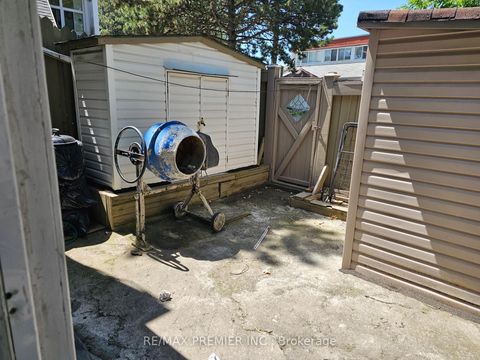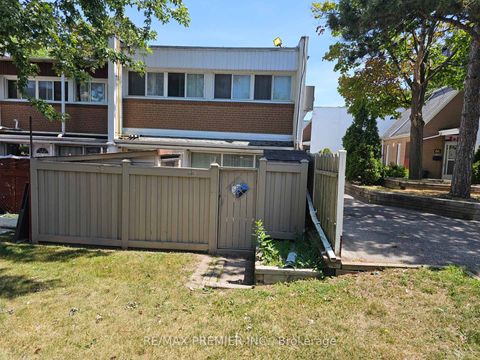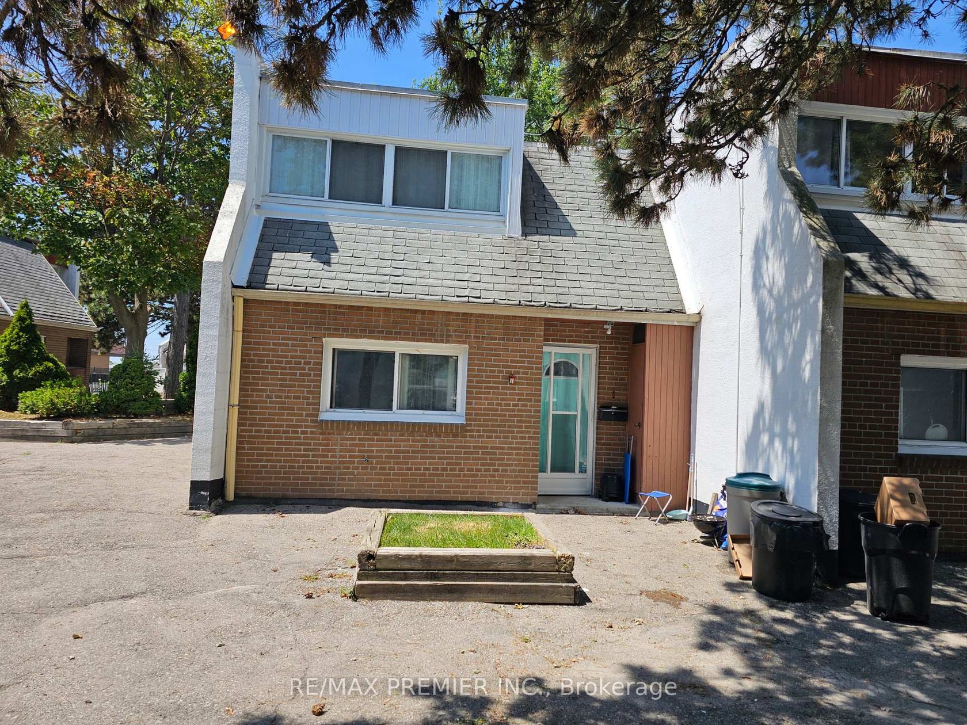
$669,900
About this Townhouse
Beautiful and spacious townhouse - hands down one of the best in the area! Nicely upgraded and features many facilities. Huge eat-in kitchen, sunken wood floor living room - bright and roomy. Large laundry room feature a gas furnace with central AC Unit, a 3 pc bathroom; and an entry through the back side of the house! The backyard is cosy with a utility shed and another storage room! The upstairs of this townhouse has three very large bedrooms, all hardwood floors and a full four-piece washroom! When I say this is one of the best in the complex - compare the others and see for yourself! This is a must see on your list! Showings most times better in the mornings and up to 1:30 p.m. daily.
Listed by RE/MAX PREMIER INC..
 Brought to you by your friendly REALTORS® through the MLS® System, courtesy of Brixwork for your convenience.
Brought to you by your friendly REALTORS® through the MLS® System, courtesy of Brixwork for your convenience.
Disclaimer: This representation is based in whole or in part on data generated by the Brampton Real Estate Board, Durham Region Association of REALTORS®, Mississauga Real Estate Board, The Oakville, Milton and District Real Estate Board and the Toronto Real Estate Board which assumes no responsibility for its accuracy.
Features
- MLS®: W12305314
- Type: Townhouse
- Building: 2901 Jane Street, Toronto
- Bedrooms: 3
- Bathrooms: 2
- Square Feet: 1,200 sqft
- Taxes: $1,304.57 (2025)
- Maintenance: $574.60
- Parking: 1 Parking(s)
- Storage: None
- Basement: None
- Storeys: 01 storeys
- Style: 2-Storey

