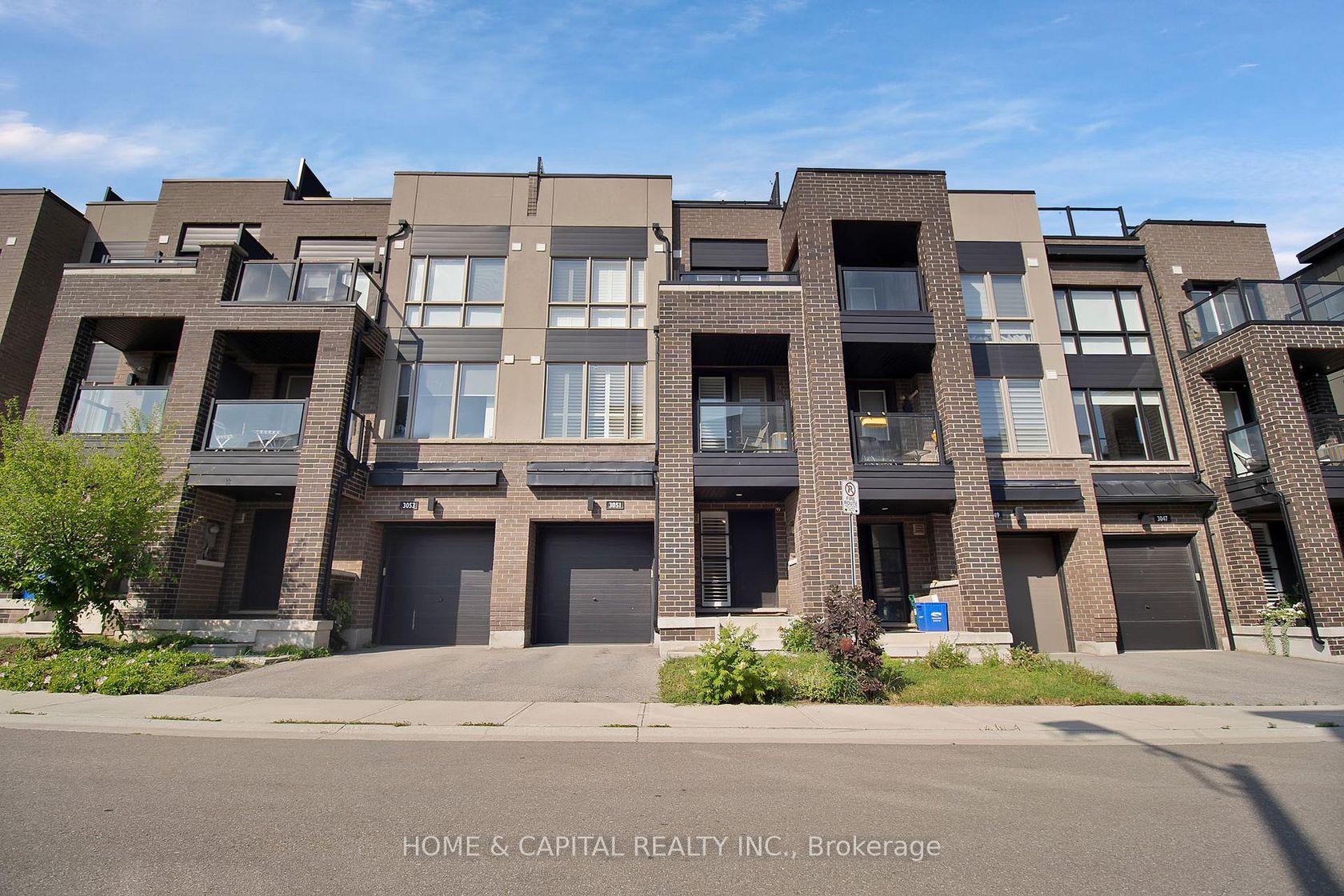
$908,880
About this Townhouse
Welcome to 3051 Blacktusk Common A Stunning Freehold Townhome in the Heart of Oakville!This beautifully upgraded townhome offers the perfect blend of modern elegance and everyday comfort. Featuring 9-foot ceilings, hardwood floors throughout, and pot lights, the home is bright, airy, and designed with stylish, high-end finishes.Enjoy cooking and entertaining in the gourmet kitchen complete with quartz countertops, premium stainless steel appliances, and California shutters. Step outside to your spacious 449 sq ft rooftop patioan entertainers dream, complete with a gas line for BBQs and plenty of space to unwind or host guests.The home includes 2 spacious bedrooms, including a primary suite with ensuite, and 2.5 bathrooms. Ideal for professionals, couples, or small families.Conveniently located near top-rated schools, parks, trails, a community centre, and major shopping and dining options. Excellent commuter access with close proximity to Hwy 403, 407, QEW, and Oakville GO Transitjust 25 minutes to downtown Toronto. Dont miss your chance to own in one of Oakvilles most sought-after neighbourhoods! Monthly POTL fee is - $79.87.
Listed by HOME & CAPITAL REALTY INC..
 Brought to you by your friendly REALTORS® through the MLS® System, courtesy of Brixwork for your convenience.
Brought to you by your friendly REALTORS® through the MLS® System, courtesy of Brixwork for your convenience.
Disclaimer: This representation is based in whole or in part on data generated by the Brampton Real Estate Board, Durham Region Association of REALTORS®, Mississauga Real Estate Board, The Oakville, Milton and District Real Estate Board and the Toronto Real Estate Board which assumes no responsibility for its accuracy.
Features
- MLS®: W12329999
- Type: Townhouse
- Building: 3051 Blacktusk Common, Oakville
- Bedrooms: 2
- Bathrooms: 3
- Square Feet: 1,100 sqft
- Lot Size: 904 sqft
- Frontage: 19.69 ft
- Depth: 45.93 ft
- Taxes: $3,964.51 (2025)
- Parking: 2 Built-In
- Basement: None
- Style: 3-Storey






































