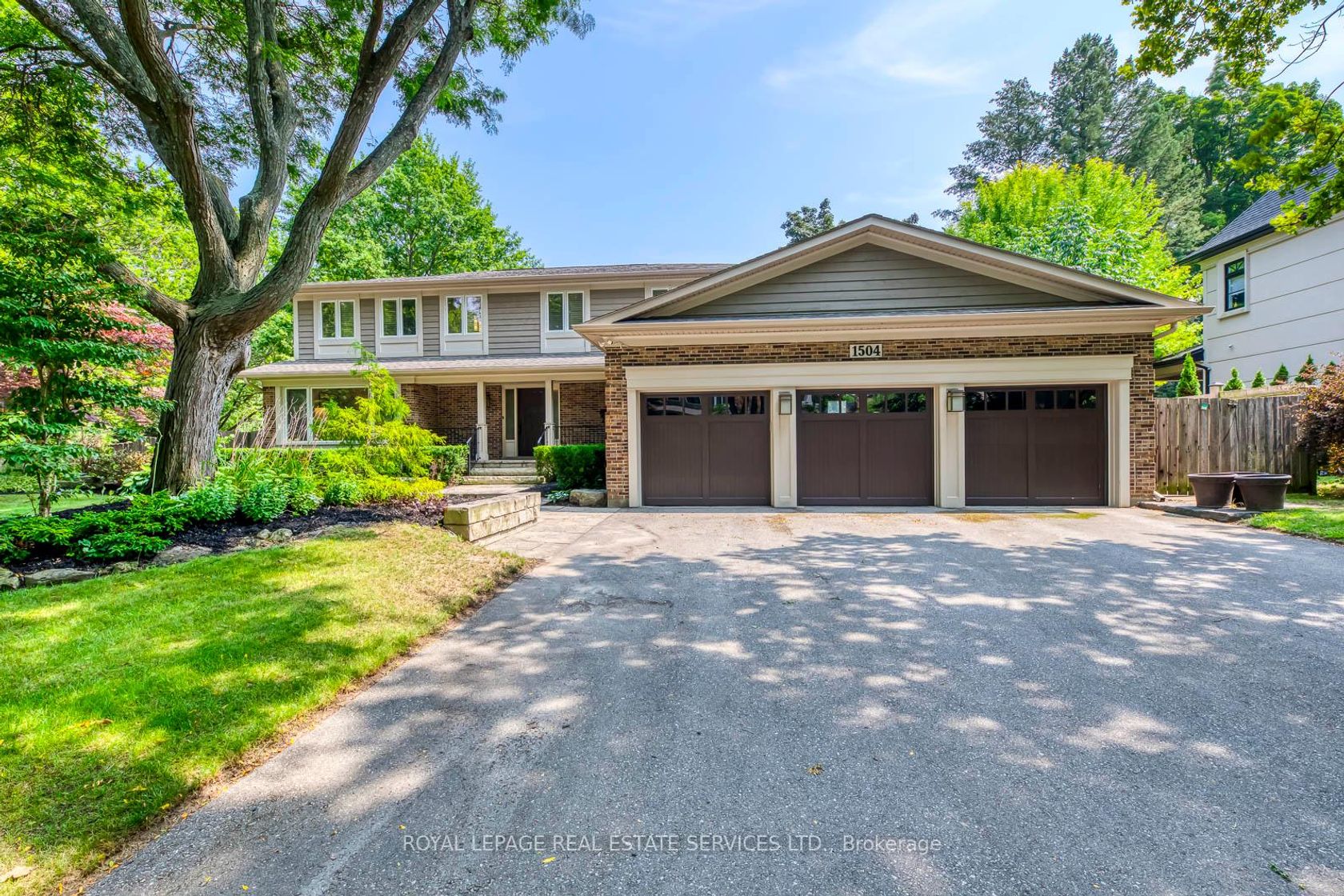
$2,750,000
About this Detached
Welcome to this stunning 5+1 bedroom home in the prestigious Morrison community of Southeast Oakville, offering over 4,000 sq ft of beautifully finished living space on a large corner lot just steps from the lake. Professionally renovated, this property is truly turnkey, with too many updates to list. Featuring crown moulding on the main and second levels, potlights, and hardwood flooring throughout, the home blends classic elegance with modern comfort. The eat-in kitchen boasts granite countertops and stainless steel appliances, while the family room offers a cozy wood-burning fireplace and a walkout to the professionally landscaped rear yardperfect for entertaining. The spacious primary suite includes a walk-in closet and 4-piece ensuite, and the finished lower level adds flexible living space. Complete with a 3-car garage, this home is nestled on a quiet, tree-lined street in one of Southeast Oakvilles most sought-after neighbourhoods. Located minutes from Downtown Oakville, lakefront parks, private schools, fine dining, and with easy access to the QEW, 403, and GO Transit, this move-in-ready gem offers the best of Southeast Oakville living.
Listed by ROYAL LEPAGE REAL ESTATE SERVICES LTD..
 Brought to you by your friendly REALTORS® through the MLS® System, courtesy of Brixwork for your convenience.
Brought to you by your friendly REALTORS® through the MLS® System, courtesy of Brixwork for your convenience.
Disclaimer: This representation is based in whole or in part on data generated by the Brampton Real Estate Board, Durham Region Association of REALTORS®, Mississauga Real Estate Board, The Oakville, Milton and District Real Estate Board and the Toronto Real Estate Board which assumes no responsibility for its accuracy.
Features
- MLS®: W12332196
- Type: Detached
- Bedrooms: 5
- Bathrooms: 4
- Square Feet: 2,500 sqft
- Lot Size: 12,023 sqft
- Frontage: 98.67 ft
- Depth: 121.85 ft
- Taxes: $12,352.55 (2025)
- Parking: 9 Attached
- View: Trees/Woods
- Basement: Finished, Full
- Year Built: 3150
- Style: 2-Storey


















































