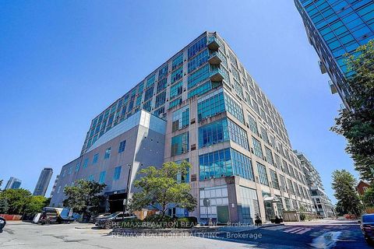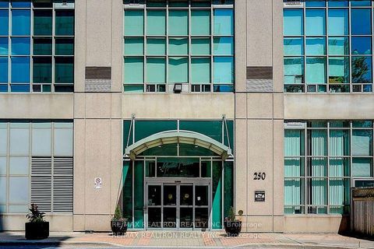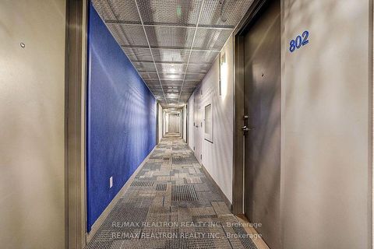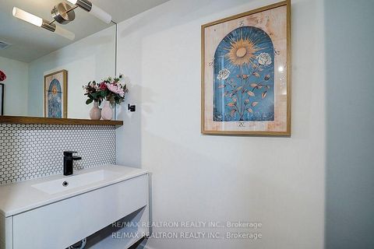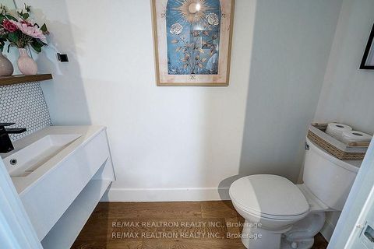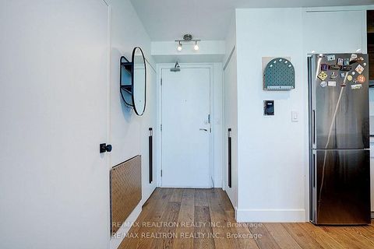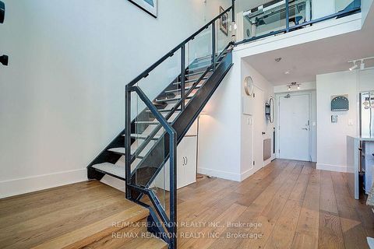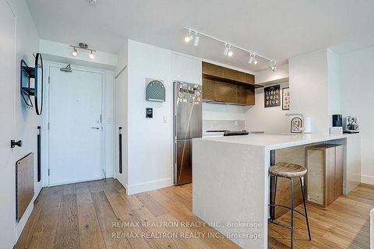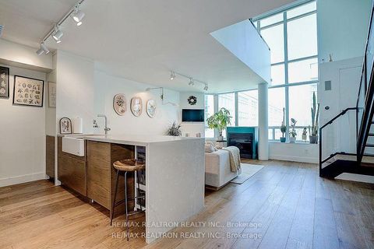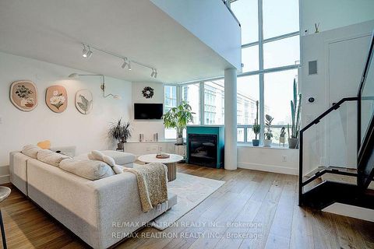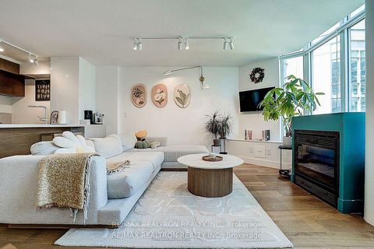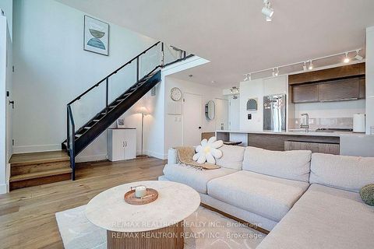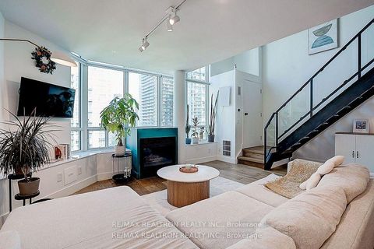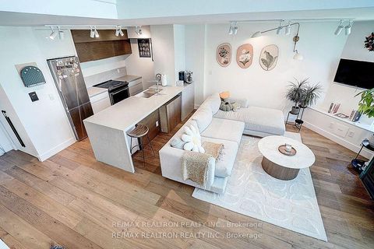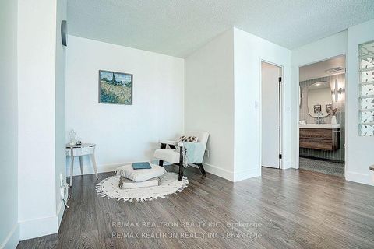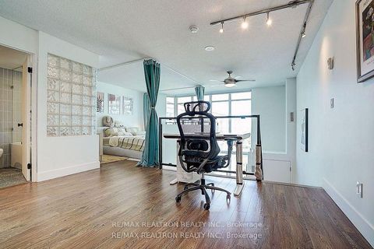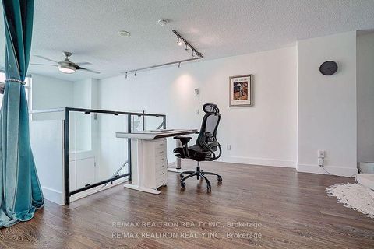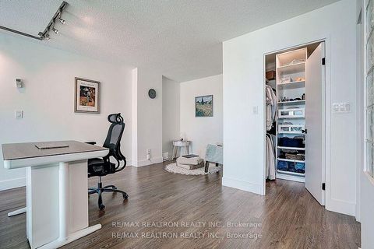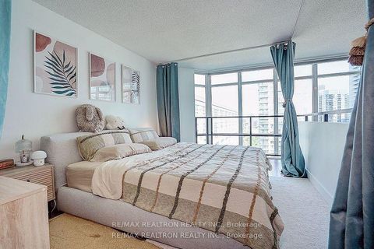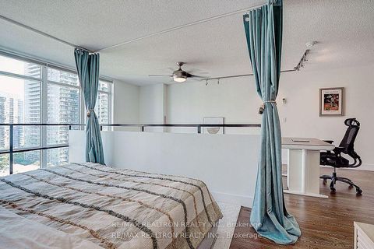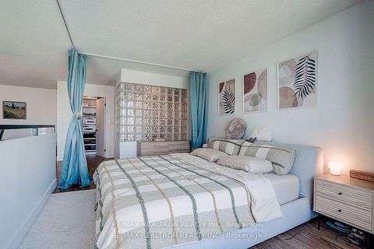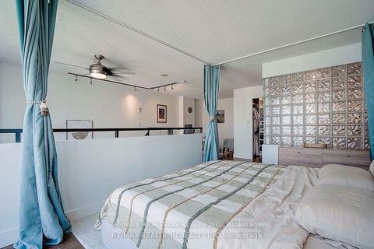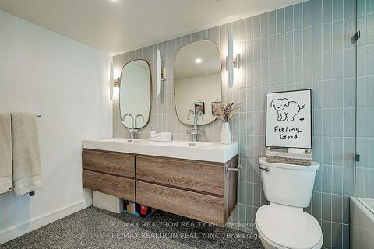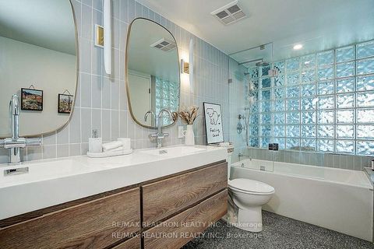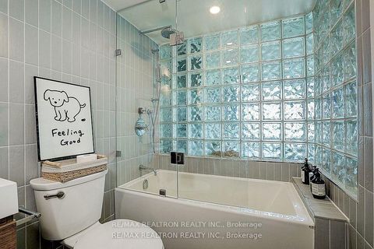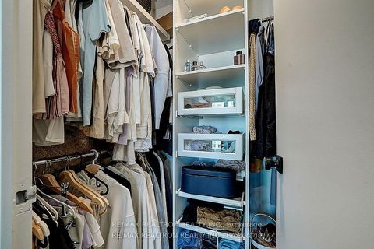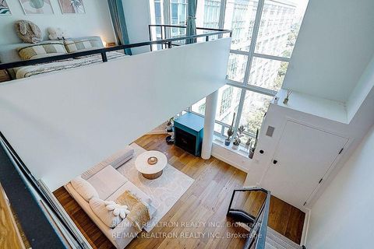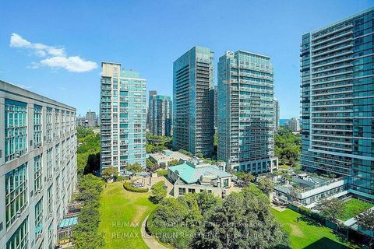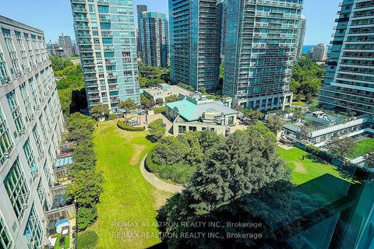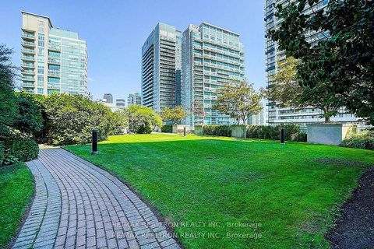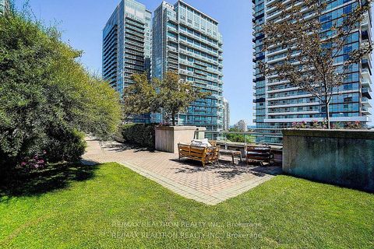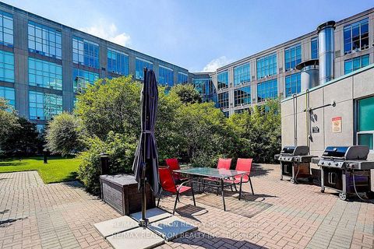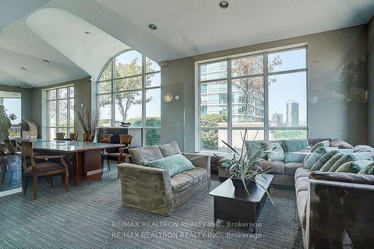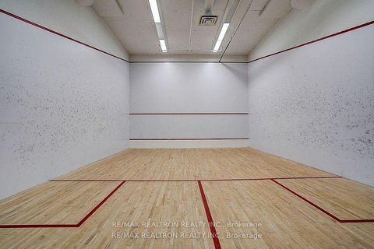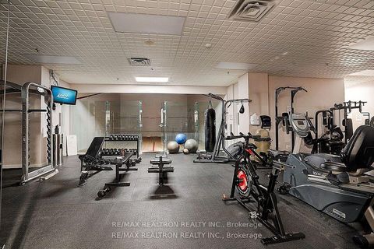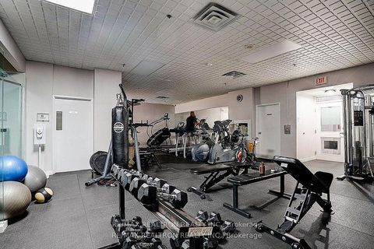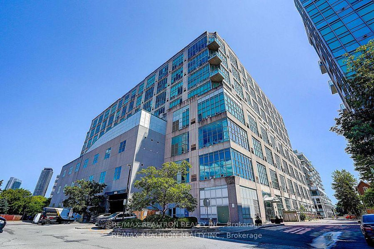
$760,000
About this Condo
Beautifully updated in 2020, this stylish 1-bedroom + den offers a flexible layout that can easily be converted into a true 2-bedroom. Featuring soaring 16 ceilings and southeast-facing windows, the space is filled with natural light. Thoughtful upgrades include wide-plank European oak flooring, a custom kitchen with quartz waterfall peninsula (seating for six), and seamlessly integrated stainless steel appliances with wood-faced dishwasher. The renovated bathroom includes a double vanity and contemporary tile finishes. Closet organizers provide added storage. Located just steps from the lake and minutes to QEW, High Park, and Sherway Gardens a thoughtfully upgraded home in a vibrant community.
Listed by RE/MAX REALTRON REALTY INC..
 Brought to you by your friendly REALTORS® through the MLS® System, courtesy of Brixwork for your convenience.
Brought to you by your friendly REALTORS® through the MLS® System, courtesy of Brixwork for your convenience.
Disclaimer: This representation is based in whole or in part on data generated by the Brampton Real Estate Board, Durham Region Association of REALTORS®, Mississauga Real Estate Board, The Oakville, Milton and District Real Estate Board and the Toronto Real Estate Board which assumes no responsibility for its accuracy.
Features
- MLS®: W12338088
- Type: Condo
- Building: 250 Manitoba Street, Toronto
- Bedrooms: 1
- Bathrooms: 2
- Square Feet: 900 sqft
- Taxes: $2,601.60 (2025)
- Maintenance: $911.65
- Parking: 2 Underground
- Storage: Owned
- View: City
- Basement: None
- Storeys: 8 storeys
- Year Built: 1630
- Style: Loft

