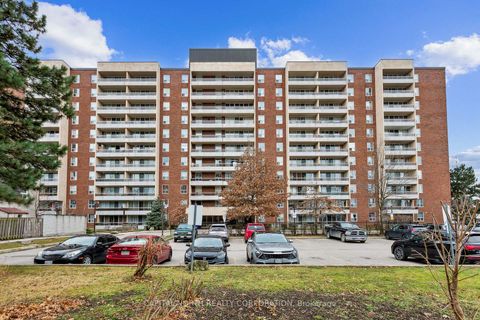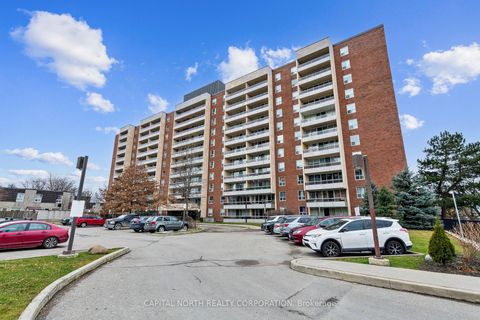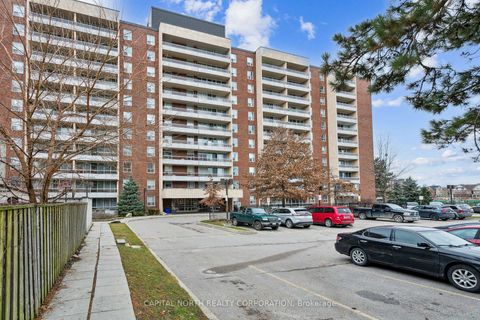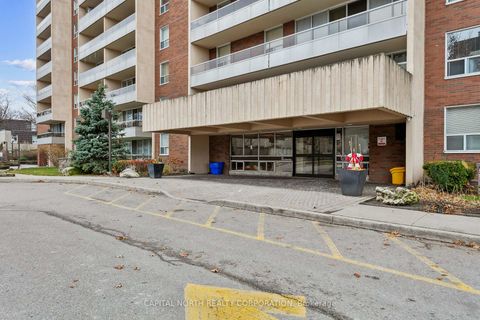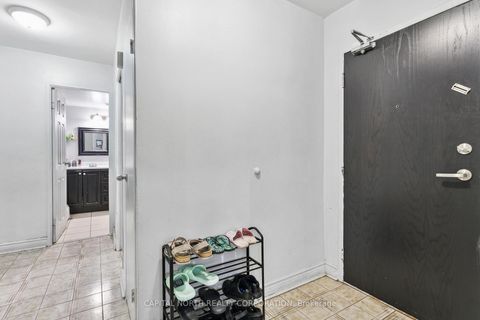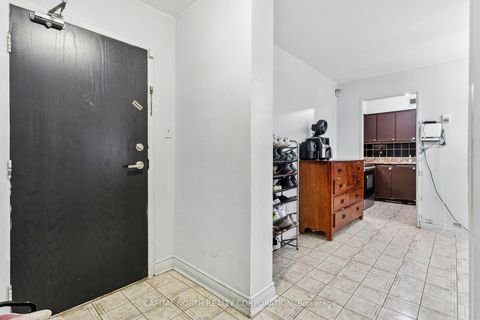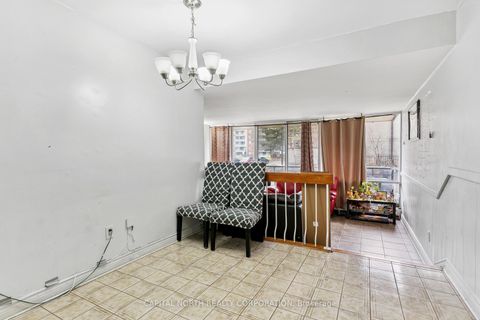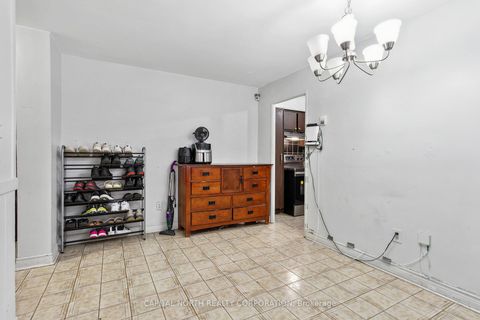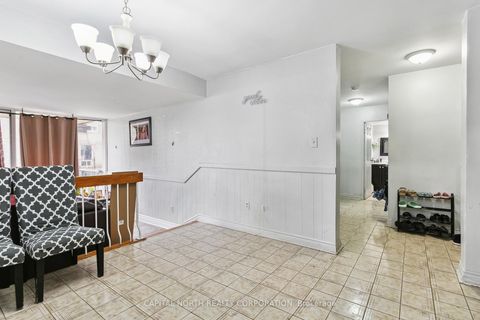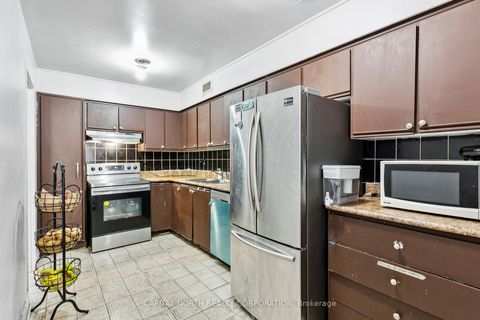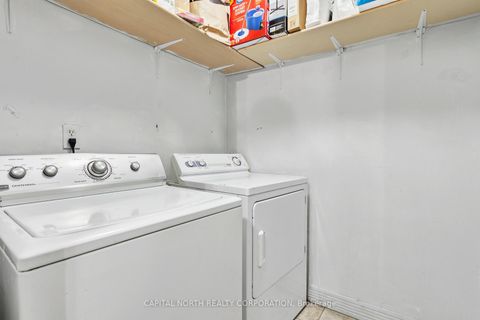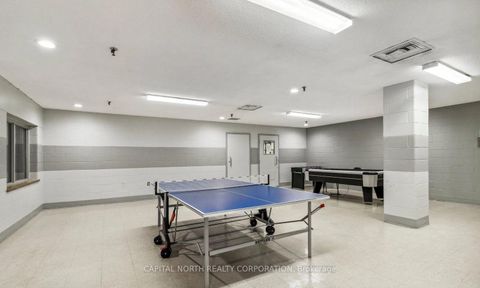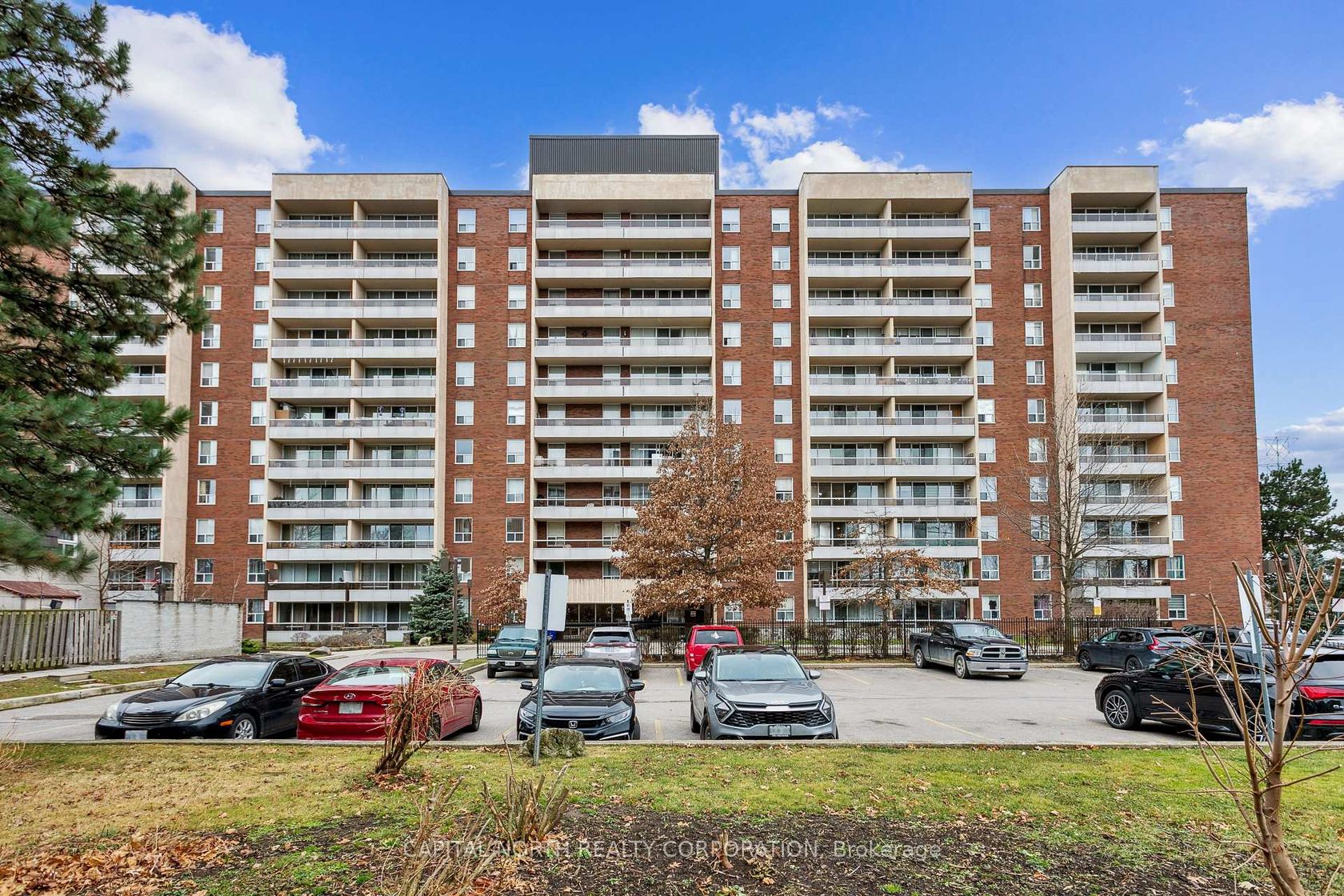
$489,888
About this Condo
Your Search Is Over! This Open Concept 2 Bedroom 1 Washroom Oversized Unit On The First Floor Is Sure To Meet All Of Your Clients Needs! Open Concept Layout With Lots Of Natural Light, Sunken Family Room, In Suite Laundry, 1 Parking And 1 Locker. Newer Stove And Dishwasher, Bell Internet With 1.5 GB Speed Included With Maintenance. Unit Is Tenanted Month To Month, Tenants Will Stay Or Leave. Location Is Also Amazing As It Is Steps From Finch Subway Station, York University, Shops, Restaurants And More! **EXTRAS** A+ Tenants Paying $2700/Month Without Parking Space Willing To Stay Or Leave. Cash Flow Positive Property. $2830 Including Parking Space Rental Income.
Listed by CAPITAL NORTH REALTY CORPORATION.
 Brought to you by your friendly REALTORS® through the MLS® System, courtesy of Brixwork for your convenience.
Brought to you by your friendly REALTORS® through the MLS® System, courtesy of Brixwork for your convenience.
Disclaimer: This representation is based in whole or in part on data generated by the Brampton Real Estate Board, Durham Region Association of REALTORS®, Mississauga Real Estate Board, The Oakville, Milton and District Real Estate Board and the Toronto Real Estate Board which assumes no responsibility for its accuracy.
Features
- MLS®: W12343008
- Type: Condo
- Building: 25 Four Winds Drive, Toronto
- Bedrooms: 2
- Bathrooms: 1
- Square Feet: 1,000 sqft
- Taxes: $1,224 (2024)
- Maintenance: $788.06
- Parking: 1 Underground
- Storage: Owned
- Basement: None
- Storeys: 1 storeys
- Style: Apartment

