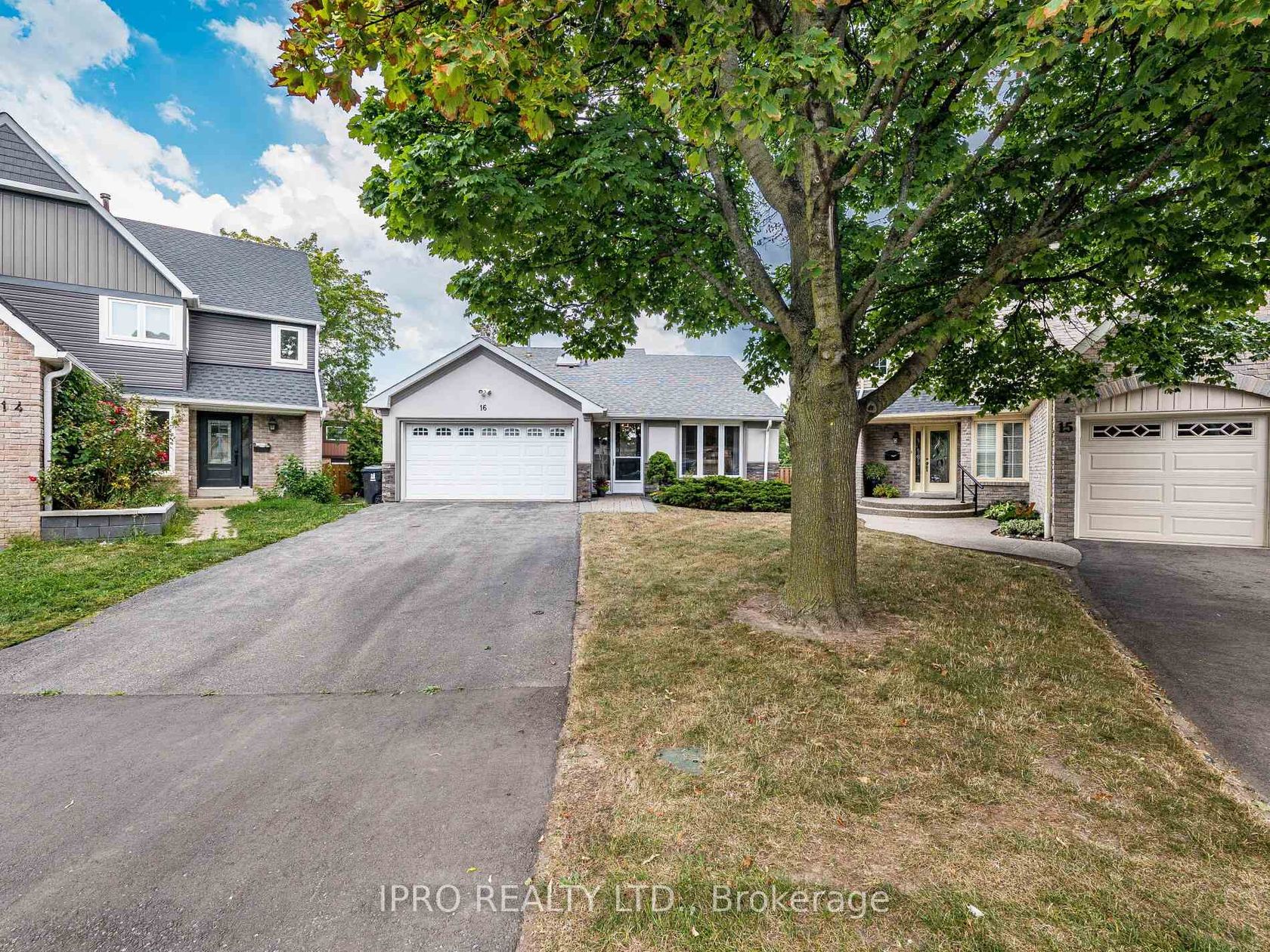
$1,499,000
About this Detached
Your dream home is in this beautifully upgraded detached split-level residence,located in central Etobicoke, nestled on a desirable pie-shaped lot in a peaceful court setting.Aprox. 2300 sq.f. living space, 3+1 bedroom, 2+1 bathroom.The interior has been meticulously upgraded, featuring modern finishes,hardwood floor through and an inviting floor plan.Living room with high cathedral ceiling, overlooking large dining room leads you to stone patio. Updated kitchen, that blend functionality with contemporary design,with a lot of storage and large built-in pantry, huge island for entertainment and family gathering, built in appliances,recently updated. Large family room with gas fireplace also access to stone patio. Main floor laundry/mud room with side entrance. Large 3 bedrooms, primary bedroom with walk in closet/organizer and extra storage.Updated 4 pc. ensuite. Skylights in both bathrooms to bring natural light.Extra room in lower level, could be used as extra bedroom,office or media room. Unspoiled basement aprox. 600 sq.f. waiting for your imagination. Double car garage, with side door, plus double driveway can fit 6 carsAmple Outdoor Space, the pie-shaped, swimming pool size lot offers expansive outdoor space, ideal for gardening, childrens play areas, or entertaining guests. Imagine summer barbecues and gatherings in your own backyard oasis.Located close to major highways 427 &401, Pearson airport, good rated schools,Centenial park and shopping. Commuting is convenient with public transit hub within a few minutes walk.
Listed by RE/MAX ESCARPMENT REALTY INC..
 Brought to you by your friendly REALTORS® through the MLS® System, courtesy of Brixwork for your convenience.
Brought to you by your friendly REALTORS® through the MLS® System, courtesy of Brixwork for your convenience.
Disclaimer: This representation is based in whole or in part on data generated by the Brampton Real Estate Board, Durham Region Association of REALTORS®, Mississauga Real Estate Board, The Oakville, Milton and District Real Estate Board and the Toronto Real Estate Board which assumes no responsibility for its accuracy.
Features
- MLS®: W12344615
- Type: Detached
- Bedrooms: 3
- Bathrooms: 3
- Square Feet: 2,000 sqft
- Lot Size: 7,319 sqft
- Frontage: 29.00 ft
- Depth: 132.00 ft
- Taxes: $5,436 (2025)
- Parking: 8 Built-In
- Basement: Full, Partially Finished
- Year Built: 3150
- Style: Backsplit 4

















































