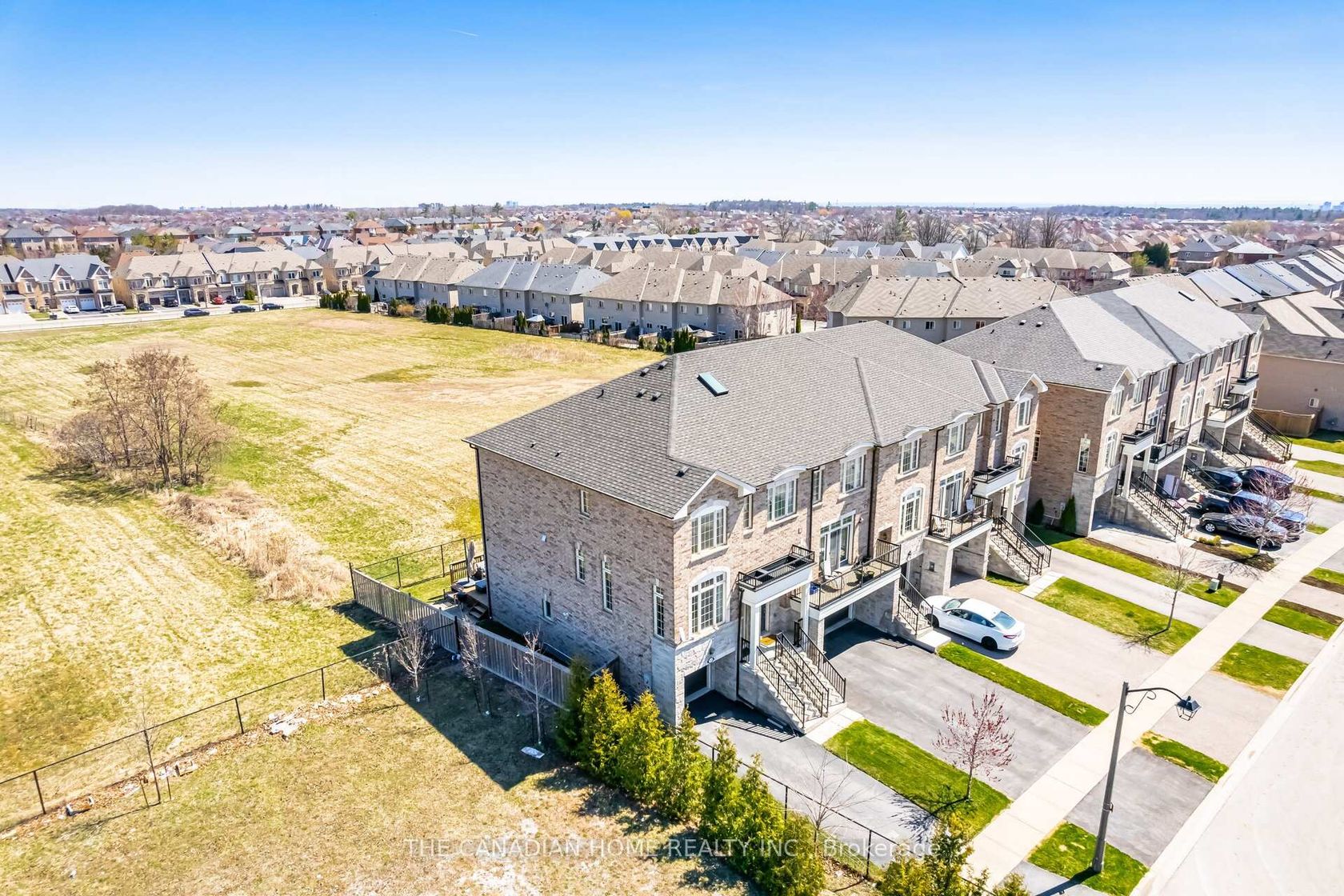
$1,149,900
About this Townhouse
Rare end-unit townhome with a walk- out finished basement, on an oversized pie-shaped lot in prestigious Westmount ! Backing onto green space & Situated at the End of the Cul-de-Sac with no neighbors on the side, This 3 bed, 3 bath home offers 2,100+ sq. ft. of upgraded living space. Features include 9' ceilings, Hardwood Floors Throughout, gas fireplace, white kitchen with gas stove, pantry, Granite countertop, and a walkout finished basement. Freshly painted , quartz countertop in both washrooms ( 2025). Attached garage + 2 driveway spaces. Just steps to coffee shops, parks, amenities, and highly rated schools. It's an absolute showstopper and a must-see!
Listed by THE CANADIAN HOME REALTY INC..
 Brought to you by your friendly REALTORS® through the MLS® System, courtesy of Brixwork for your convenience.
Brought to you by your friendly REALTORS® through the MLS® System, courtesy of Brixwork for your convenience.
Disclaimer: This representation is based in whole or in part on data generated by the Brampton Real Estate Board, Durham Region Association of REALTORS®, Mississauga Real Estate Board, The Oakville, Milton and District Real Estate Board and the Toronto Real Estate Board which assumes no responsibility for its accuracy.
Features
- MLS®: W12353954
- Type: Townhouse
- Building: 2439 Baronwood Drive, Oakville
- Bedrooms: 3
- Bathrooms: 3
- Square Feet: 2,000 sqft
- Lot Size: 1,627 sqft
- Frontage: 17.40 ft
- Depth: 93.53 ft
- Taxes: $5,013.66 (2024)
- Parking: 3 Attached
- Basement: Finished
- Style: 3-Storey


















































