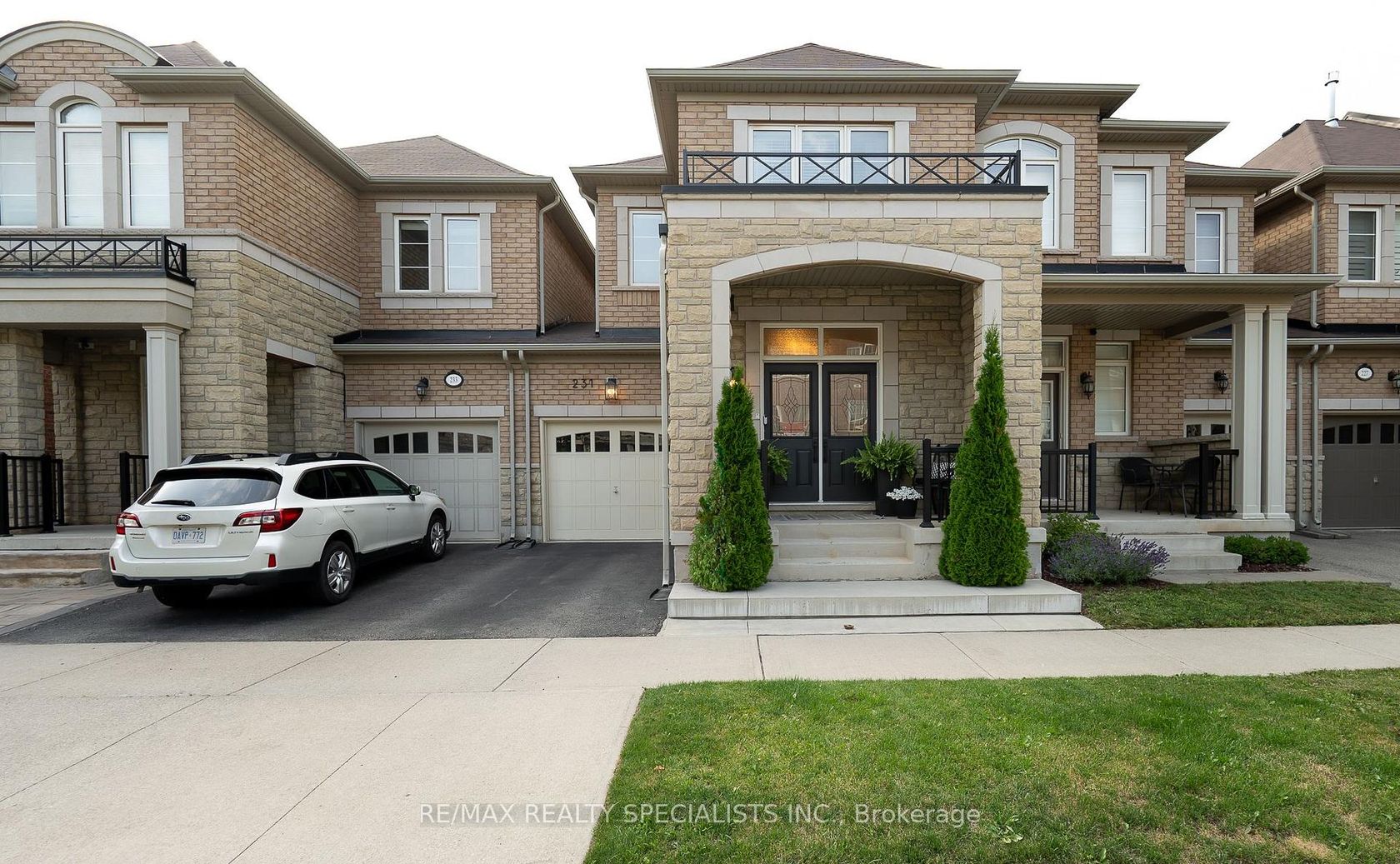
$1,138,888
About this Townhouse
In The Heart Of Oakville's Prestigious Neighborhood Is This Exquisite 3-Bedroom, 4-Bathroom modern Master piece. Over 2,200 Sq Ft. Of Living Space With Sophisticated Design. Bright, Open-Concept Main Floor Featuring 9 Ft Ceilings, Designer Pot Lights, And Engineered Hardwood Floors Throughout. Living Room With Fireplace With Walk Out To A Fully Fenced Back Yard. The Gourmet Chefs Kitchen Is A True Showstopper With Quartz Countertops, Backsplash, A Spacious Island, Premium Stainless Steel Appliances, And A Sunlit Breakfast Area. Ascend The Elegant Solid Oak Hardwood Staircase To Discover A Lavish Primary Suite, Highlighted By A Spa-Inspired Ensuite And A Generous Walk-In Closet. Two Additional Large Sun Filled Bedrooms With Closets And Large Windows And A Four Pc Washroom. The Professionally Finished Basement Extends Your Living Space With A Rec Room, Office Laundry Room And A Sleek 2-Piece Bathroom. Steps To Parks, Schools, Shopping, Transit And Restaurants. Safe, Family Friendly Neighborhood. A Must See.
Listed by RE/MAX REALTY SPECIALISTS INC..
 Brought to you by your friendly REALTORS® through the MLS® System, courtesy of Brixwork for your convenience.
Brought to you by your friendly REALTORS® through the MLS® System, courtesy of Brixwork for your convenience.
Disclaimer: This representation is based in whole or in part on data generated by the Brampton Real Estate Board, Durham Region Association of REALTORS®, Mississauga Real Estate Board, The Oakville, Milton and District Real Estate Board and the Toronto Real Estate Board which assumes no responsibility for its accuracy.
Features
- MLS®: W12355233
- Type: Townhouse
- Building: 231 Sarah Cline Drive, Oakville
- Bedrooms: 3
- Bathrooms: 4
- Square Feet: 1,500 sqft
- Lot Size: 1,849 sqft
- Frontage: 23.00 ft
- Depth: 80.38 ft
- Taxes: $4,865.90 (2025)
- Parking: 2 Built-In
- Basement: Finished
- Style: 2-Storey































