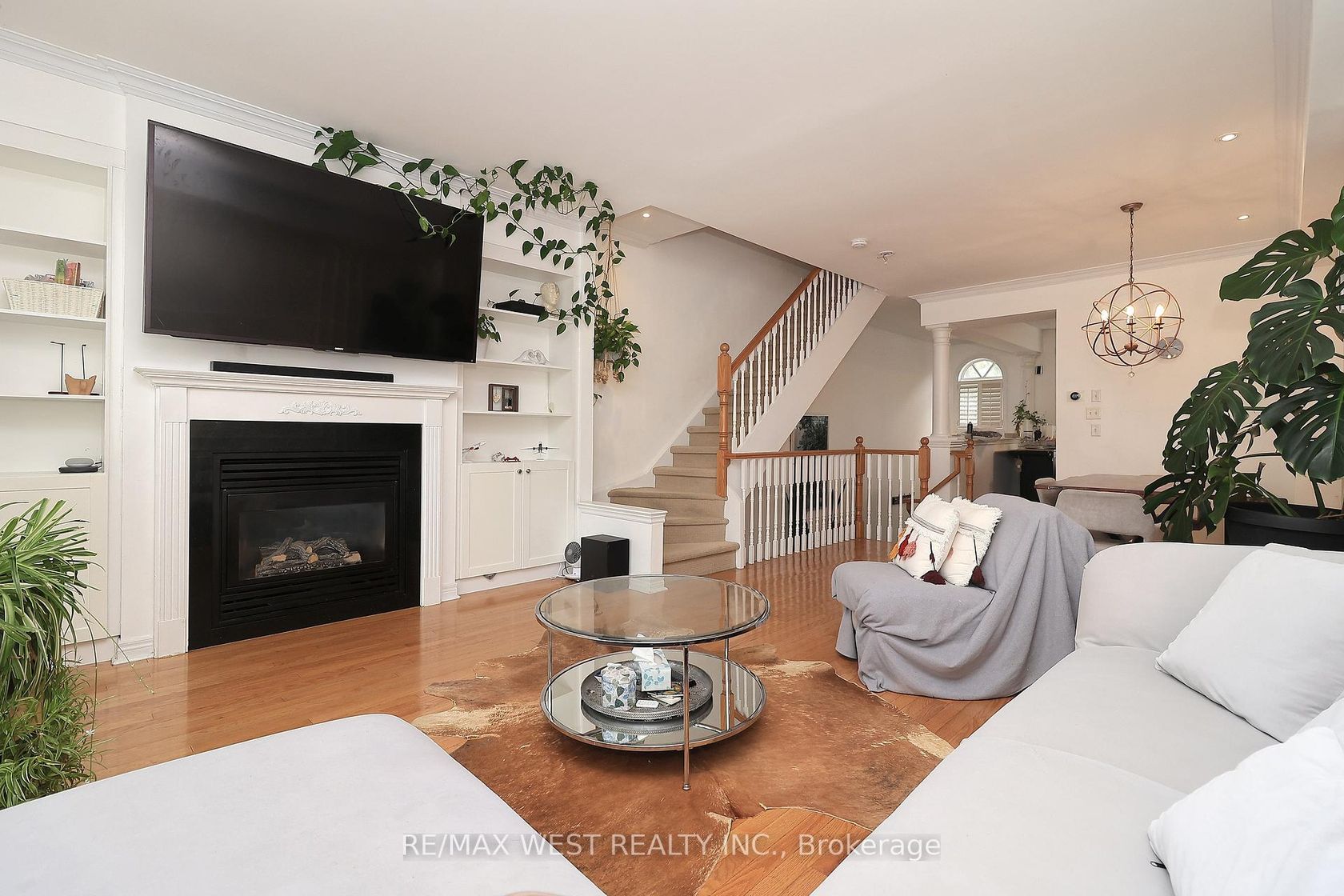
$1,048,000
About this Townhouse
Welcome home to this spacious and upgraded 3-storey townhouse in the heart of Mimico! Featuring stainless steel appliances, hardwood flooring throughout, a 15 ft foyer ceiling, and, 9 ft ceilings on the main floor. Sun-filled interiors with large windows and California shutters complement the gas fireplace and floor-to-ceiling custom built-in bookcase. Versatile 2+1 layout allows the den/rec area to be used as a 3rd bedroom. The primary suite offers a skylight and his-and-her closets. Additional highlights include a water softener system and a private, fully fenced backyard. Conveniently located just minutes to highways 427, QEW, & Gardiner, GO Station, the well-known San Remo Bakery, the lake, Costco, Ikea, theatres, and supermarkets. Accepting Offers anytime!
Listed by RE/MAX WEST REALTY INC..
 Brought to you by your friendly REALTORS® through the MLS® System, courtesy of Brixwork for your convenience.
Brought to you by your friendly REALTORS® through the MLS® System, courtesy of Brixwork for your convenience.
Disclaimer: This representation is based in whole or in part on data generated by the Brampton Real Estate Board, Durham Region Association of REALTORS®, Mississauga Real Estate Board, The Oakville, Milton and District Real Estate Board and the Toronto Real Estate Board which assumes no responsibility for its accuracy.
Features
- MLS®: W12363898
- Type: Townhouse
- Building: 8 James Stock Path, Toronto
- Bedrooms: 2
- Bathrooms: 2
- Square Feet: 1,600 sqft
- Taxes: $4,056 (2024)
- Maintenance: $375.00
- Parking: 2 Attached
- Storage: None
- Basement: Finished with Walk-Out
- Storeys: 1 storeys
- Style: 3-Storey

































