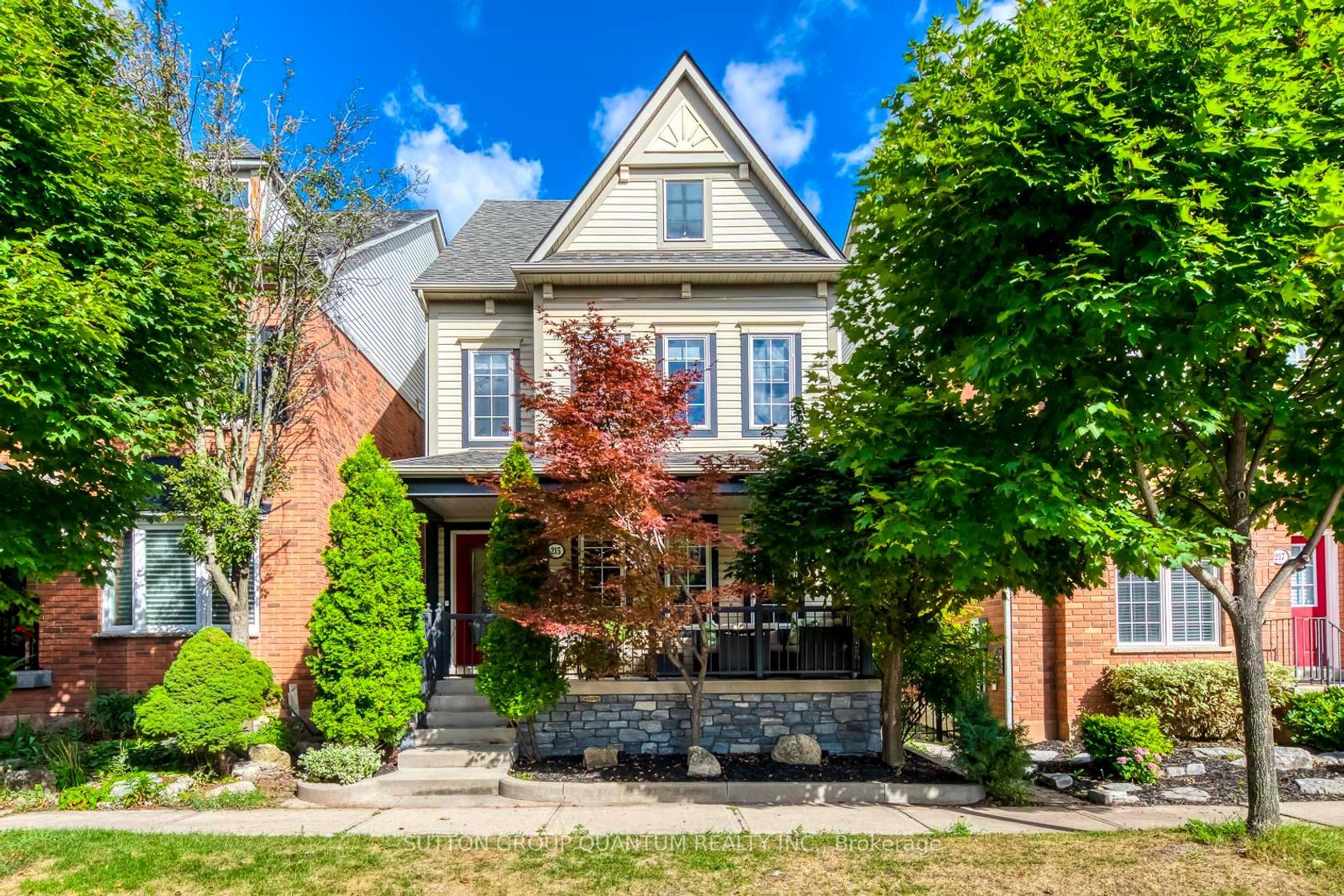
$1,498,000
About this Detached
Welcome to this beautifully renovated 4-bedroom detached home, located in the highly sought-after River Oaks community. Featuring a versatile family room that can easily serve as a 4th bedroom, this home offers plenty of space for families of all sizes. The finished basement provides additional living or recreational space, and the double car garage boasts an epoxy floor and an EV charger for convenience.Enjoy an entire floor dedicated to the primary bedroom, complete with two walk-in closets, a fireplace, and a 4-piece ensuite. The heart of the home is the brand new, custom-designed open-concept kitchen with a fireplace, and a walkout to a private backyard patio perfect for entertaining. Includes brand new stainless steel appliances: fridge, stove, dishwasher, and hood fan.High-end laminate flooring runs through most of the home, with new broadloom in all bedrooms. The second floor offers a spacious laundry room with new washer and dryer. Freshly painted throughout and extensively renovated, this home is move-in ready.Recent upgrades include: roof shingles (2015), furnace & A/C (2021), new laminate flooring (2024), bathrooms (2024), kitchen (2024), backyard and exterior stone (2025).Prime location close to top-rated schools, parks, trails, dog parks, shopping, and restaurants. Just a 10-minute drive to Oakville GO Station and the QEW. This is the perfect blend of style, space, and convenience don't miss it!
Listed by SUTTON GROUP QUANTUM REALTY INC..
 Brought to you by your friendly REALTORS® through the MLS® System, courtesy of Brixwork for your convenience.
Brought to you by your friendly REALTORS® through the MLS® System, courtesy of Brixwork for your convenience.
Disclaimer: This representation is based in whole or in part on data generated by the Brampton Real Estate Board, Durham Region Association of REALTORS®, Mississauga Real Estate Board, The Oakville, Milton and District Real Estate Board and the Toronto Real Estate Board which assumes no responsibility for its accuracy.
Features
- MLS®: W12368928
- Type: Detached
- Bedrooms: 4
- Bathrooms: 3
- Square Feet: 2,000 sqft
- Lot Size: 2,517 sqft
- Frontage: 26.02 ft
- Depth: 96.74 ft
- Taxes: $4,934.08 (2024)
- Parking: 2 Detached
- Basement: Finished, Full
- Year Built: 1630
- Style: 3-Storey


















































