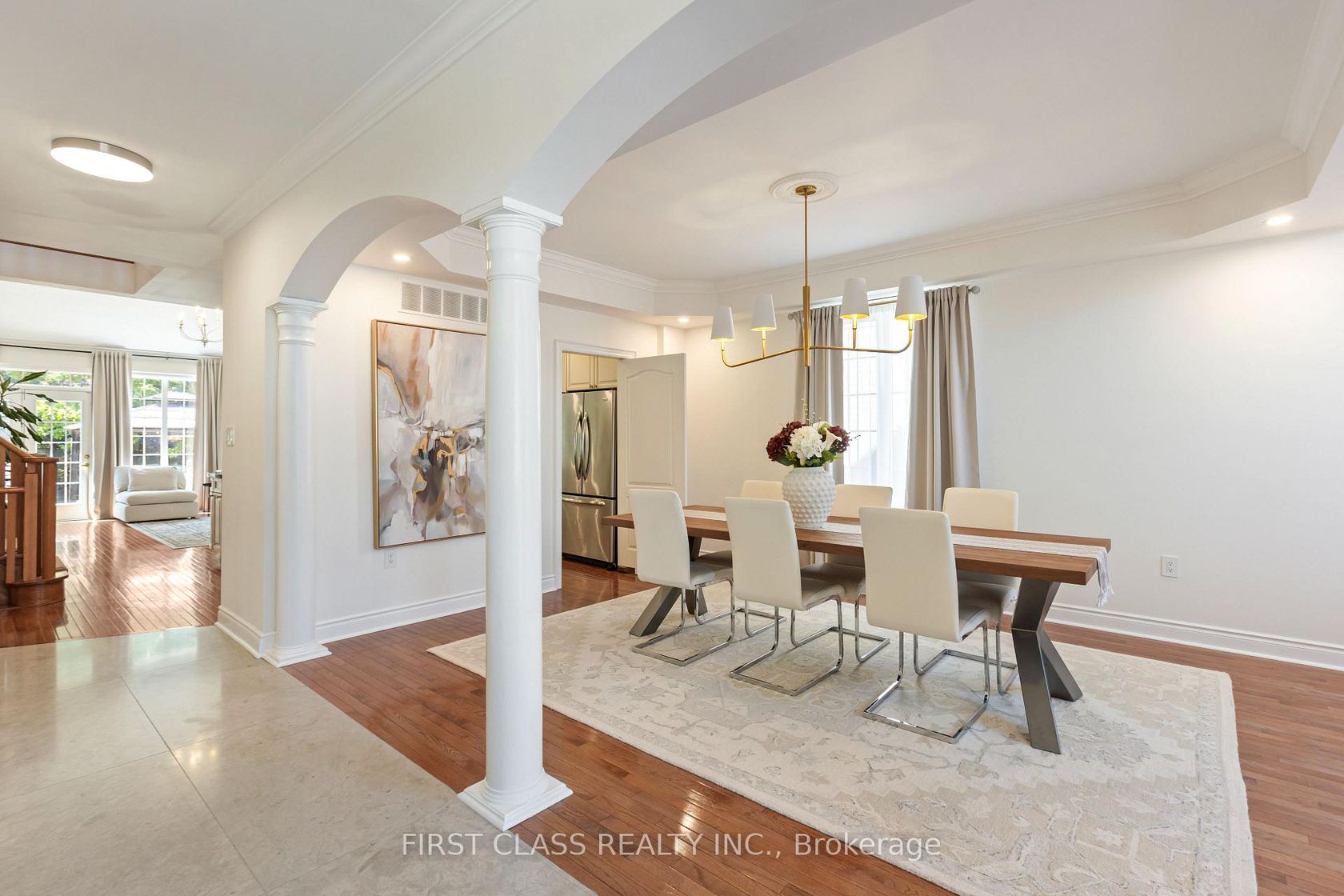
$2,490,000
About this Detached
Sitting on a rare 242 deep ravine lot with a separate entrance, this spacious bungaloft offers two bedrooms on the main floor including a master suite. All washrooms have been fully renovated, and the entrance features elegant marble flooring. With over 4,600 sq. ft. of finished living space, the home includes a basement with a second kitchen perfect for rentals or multigenerational living. Inside youll find soaring ceilings, a gourmet kitchen, designer lighting, fresh paint, and a high-efficiency tankless heater. Outside, enjoy an oversized deck with gazebo, veggie garden, and breathtaking ravine views. Prestigiously located in Iroquois Ridge North near top schools, parks, trails, and shopping.
Listed by FIRST CLASS REALTY INC..
 Brought to you by your friendly REALTORS® through the MLS® System, courtesy of Brixwork for your convenience.
Brought to you by your friendly REALTORS® through the MLS® System, courtesy of Brixwork for your convenience.
Disclaimer: This representation is based in whole or in part on data generated by the Brampton Real Estate Board, Durham Region Association of REALTORS®, Mississauga Real Estate Board, The Oakville, Milton and District Real Estate Board and the Toronto Real Estate Board which assumes no responsibility for its accuracy.
Features
- MLS®: W12371046
- Type: Detached
- Bedrooms: 4
- Bathrooms: 5
- Square Feet: 2,500 sqft
- Lot Size: 12,978 sqft
- Frontage: 53.58 ft
- Depth: 242.22 ft
- Taxes: $10,472.98 (2025)
- Parking: 7 Attached
- Basement: Finished, Full
- Year Built: 1630
- Style: Bungaloft


















































