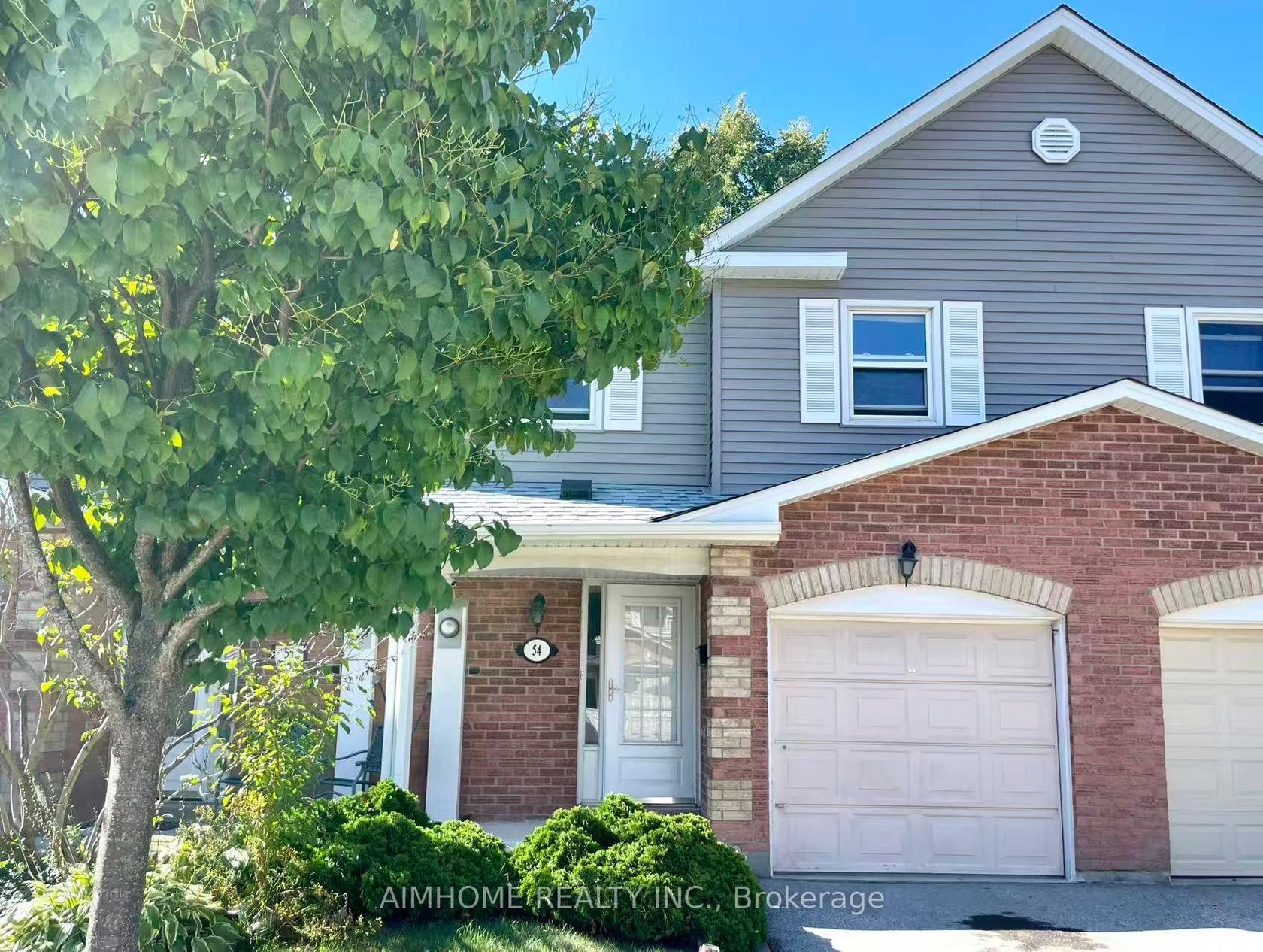
$828,000
About this Townhouse
Dream Location Townhouse In Well Maintained Complex. 3 Bedroom 3 Washroom Home Loaded With Professional Upgrades And High End Finishes. Engineered Hardwood (Hickory) In Living/Dining Rooms With Modern Porcelain Tiles In Front Foyer. Custom Design Built Open Concept Kitchen With Dark Soft Closing Cabinetry, Granite Countertops, Wine Rack, Pot Lights On M/Level, Crown Mouldings, 6" Baseboards, Bright And Beautifully Updated 5Pc Semi-Ensuite Bathroom. Spacious Bright Basement With 3Pc Bathroom. Includes: Stainless Steel Appliances: Fridge, Stove, B/I Dishwasher, Microwave; Washer/Dryer, Gdo, Cac, All Window Blinds.
Listed by AIMHOME REALTY INC..
 Brought to you by your friendly REALTORS® through the MLS® System, courtesy of Brixwork for your convenience.
Brought to you by your friendly REALTORS® through the MLS® System, courtesy of Brixwork for your convenience.
Disclaimer: This representation is based in whole or in part on data generated by the Brampton Real Estate Board, Durham Region Association of REALTORS®, Mississauga Real Estate Board, The Oakville, Milton and District Real Estate Board and the Toronto Real Estate Board which assumes no responsibility for its accuracy.
Features
- MLS®: W12373003
- Type: Townhouse
- Building: 1224 Kirstie Court, Oakville
- Bedrooms: 3
- Bathrooms: 3
- Square Feet: 1,600 sqft
- Taxes: $3,213.33 (2025)
- Maintenance: $385.00
- Parking: 2 Attached
- Storage: Owned
- Basement: Finished, Full
- Storeys: 1 storeys
- Year Built: 1630
- Style: 2-Storey



























