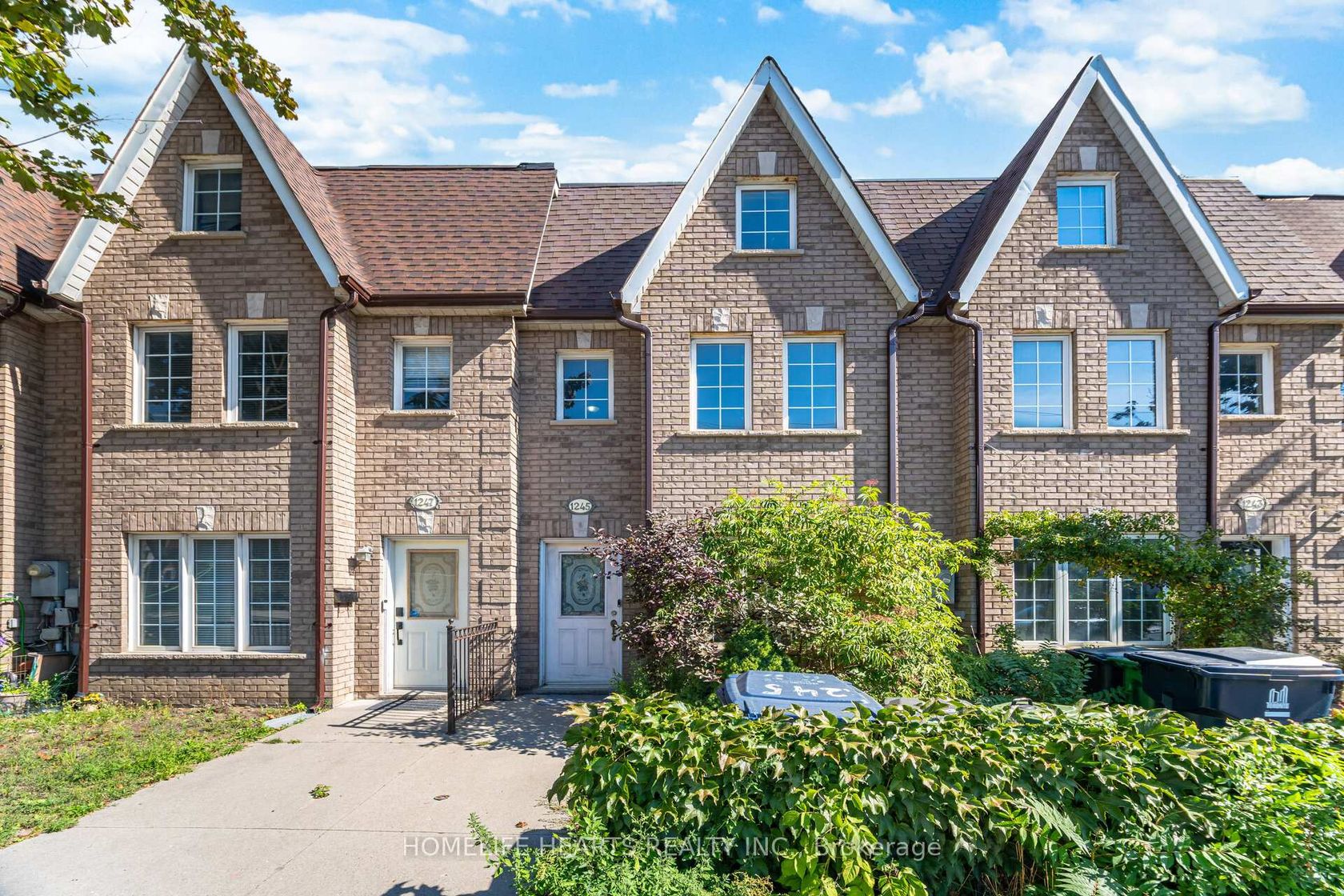
$960,000
About this Townhouse
Location! Location! In The Family Friendly Mount Dennis Neighborhood. Close To Schools, Medical Center, Daycares, Shops and Hwy. This Townhouse Has 2,000 - 2,500 Sq. Ft. Living Area W/a Separate Entrance To the First Flr That Can Be Used As An In-law Suite or Apartment. The 2nd Flr Boasts An Open Concept Lay-out Ideal For Everyday Living And Entertaining. You'll Find Generously Sized Bedrooms Providing Ample Space For Family Life. A Deck (2nd Flr.) And Built-In Garage Are Also A Feature Of This Property. Freshly Painted Walls And Lots Of Upgrades In Appliances, Plumbing, Roofing, Eavesthrough And Window Coverings. Air Conditioning (2022); Induction Stove/Oven(2022 - 2nd Flr); Fridge (2022 - 2nd Flr); Dishwasher (July 2025 On Warranty); Stove/Oven (July 2025 - 1st Flr); Window Coverings (Modern Blinds); Plumbing Pipework (2nd Flr Kitchen Sink And 3rd Flr Bathroom), Roofing And Eavesthrough (Replaced In 2021 - Warranty 5 & 15 Yrs Respectively).
Listed by HOMELIFE HEARTS REALTY INC..
 Brought to you by your friendly REALTORS® through the MLS® System, courtesy of Brixwork for your convenience.
Brought to you by your friendly REALTORS® through the MLS® System, courtesy of Brixwork for your convenience.
Disclaimer: This representation is based in whole or in part on data generated by the Brampton Real Estate Board, Durham Region Association of REALTORS®, Mississauga Real Estate Board, The Oakville, Milton and District Real Estate Board and the Toronto Real Estate Board which assumes no responsibility for its accuracy.
Features
- MLS®: W12382899
- Type: Townhouse
- Building: 1245 Weston Road, Toronto
- Bedrooms: 3
- Bathrooms: 3
- Square Feet: 1,100 sqft
- Lot Size: 1,408 sqft
- Frontage: 15.86 ft
- Depth: 88.93 ft
- Taxes: $3,551.75 (2025)
- Parking: 2 Attached
- View: City, Pond
- Basement: Apartment, Finished with Walk-Out
- Style: 3-Storey















































