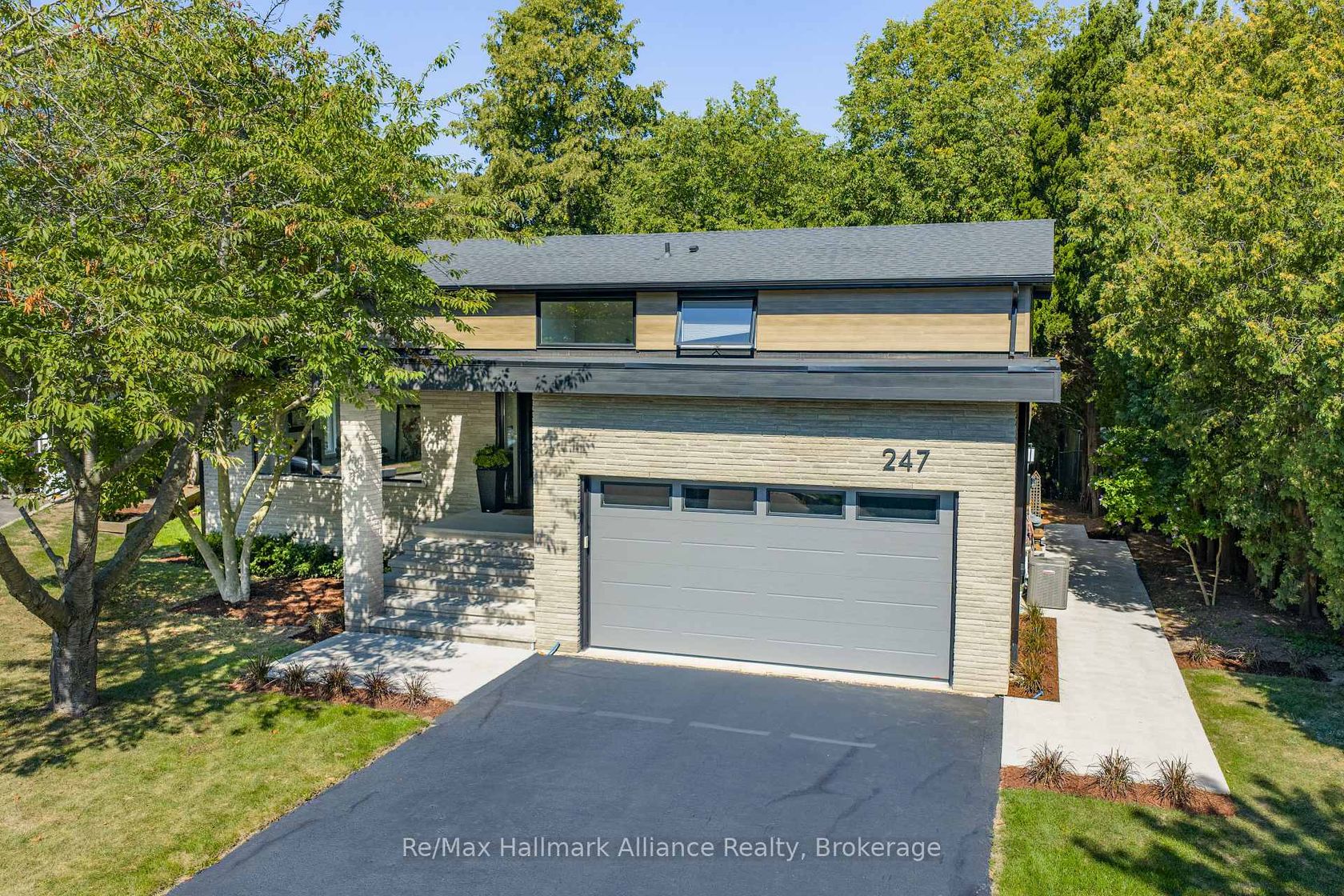
$2,499,900
About this Detached
It's all about Location! With a Short walk to Coronation Park, Appleby College and the Lake. This fully renovated 4-bedroom, 3-bathroom home is a rare find in a quiet, highly desirable neighbourhood. The stunning Scavolini kitchen is the heart of the home, complete with a large island that seats seven, sleek cabinetry, and panoramic windows overlooking the private, tree-lined backyard. The Open Concept Kitching, Dining and Living space are perfect for entertaining or everyday living, being both modern and inviting.A spacious mudroom with abundant storage and a convenient laundry rough-in helps keep the home well organized. while four separate living areas across four levels provide flexibility for families of all sizes. Upstairs, every window looks out onto greenery, offering year-round views of nature. The tranquil backyard is a private oasis, enhanced by the soothing sound of a creek that runs the full length of the property. Modern bathrooms with Scavolini cabinetry combine beauty and practicality. Additional highlights include an epoxy-finished garage with walls to match, with the ability to add Car lifts for more Parking, Roughed in security system and Roughed in sprinkler system, newer furnace and A/C, and no overhead wires on the property or street. Every detail has been thoughtfully updated new insulation, drywall, bricks, siding, roof, eavestroughs, downspouts, windows, doors, garage door, flooring, lighting, fireplace, and in-floor heating in the Kitchen, bathrooms, Media & Rec Room creating a truly move-in-ready home that blends style and function. With curbed roads (no ditches), Facing the Landscaped Boulevard in the Centre of the Court, this home delivers the best of modern living in a peaceful setting. A beautifully functional, liveable home where every detail has been designed for comfort, convenience, and lasting value.
Listed by Re/Max Hallmark Alliance Realty.
 Brought to you by your friendly REALTORS® through the MLS® System, courtesy of Brixwork for your convenience.
Brought to you by your friendly REALTORS® through the MLS® System, courtesy of Brixwork for your convenience.
Disclaimer: This representation is based in whole or in part on data generated by the Brampton Real Estate Board, Durham Region Association of REALTORS®, Mississauga Real Estate Board, The Oakville, Milton and District Real Estate Board and the Toronto Real Estate Board which assumes no responsibility for its accuracy.
Features
- MLS®: W12385351
- Type: Detached
- Bedrooms: 4
- Bathrooms: 4
- Square Feet: 2,000 sqft
- Lot Size: 11,180 sqft
- Frontage: 62.03 ft
- Depth: 180.23 ft
- Taxes: $9,456.38 (2025)
- Parking: 6 Attached
- Basement: Finished, Full
- Year Built: 3150
- Style: Backsplit 4

















































