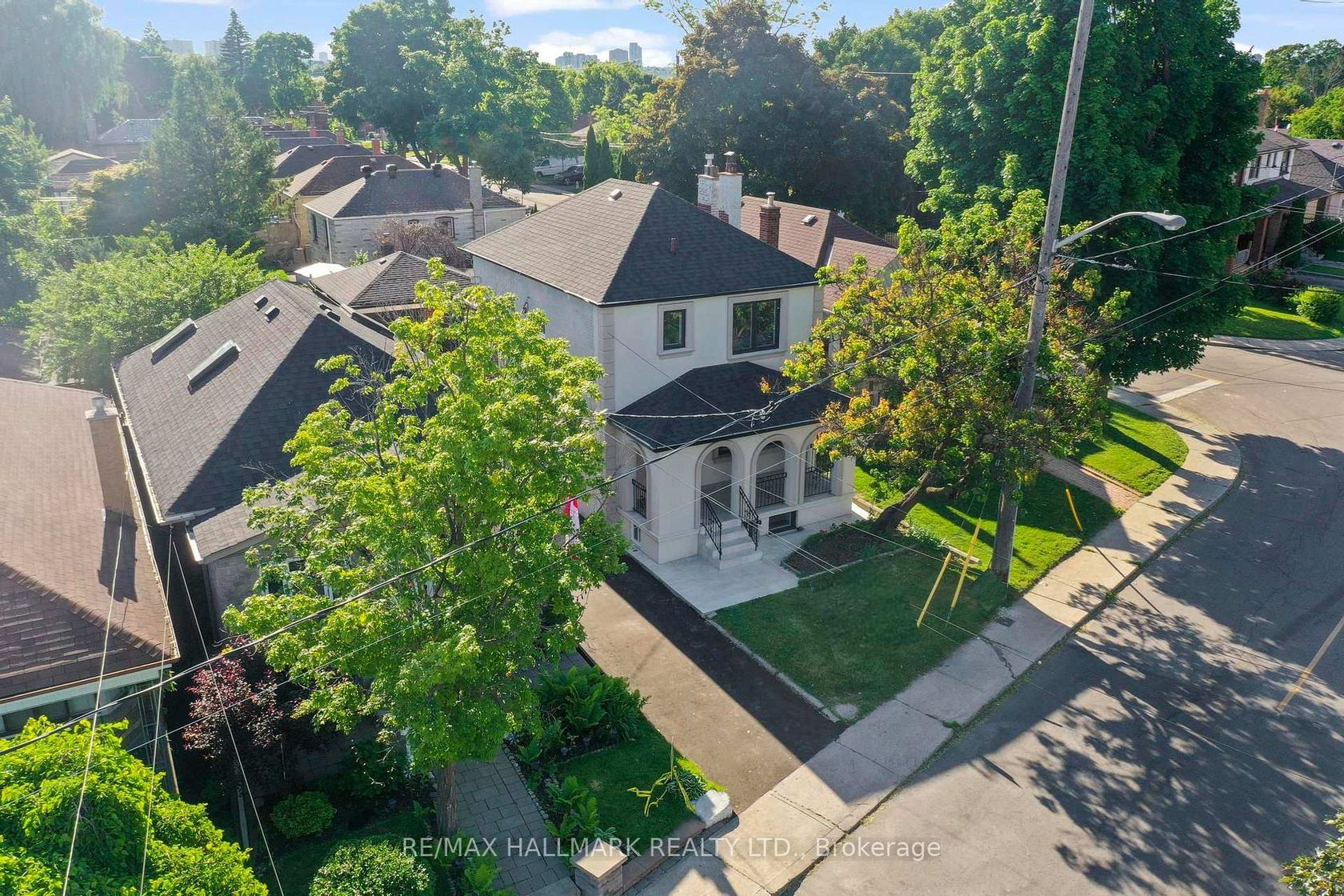
$1,288,888
About this Detached
*Wow*Your Dream Home Is Here!*Absolutely Stunning Fully Renovated Home With A Turn-Key Income Suite!*This Beautifully Updated Property Offers Incredible Curb Appeal With A Sleek Stucco Exterior, Modern Black Windows & A Spacious Covered Front Loggia Perfect For Relaxing Outdoors*Step Inside To A Bright, Open-Concept Layout Showcasing Numerous Luxury Upgrades Including Gleaming Hardwood Floors, Wrought Iron Pickets, Dimmable Pot Lights & Elegant Crown Mouldings Throughout*The Gourmet Kitchen Is A True Showstopper Featuring Custom Quartz Countertops And Backsplash, Premium Stainless Steel Appliances, Porcelain Tile Flooring & Valance Lighting Perfect For Both Cooking And Entertaining*Upstairs Discover Three Generously Sized Bedrooms & A Stylish Four-Piece Bath While The Professionally Finished Basement Apartment Boasts A Separate Side Entrance, Full Kitchen, Cozy Wood Fireplace, Spacious Bedroom With Oversized Closet, Modern Three-Piece Bath With Glass Shower, And Its Own Laundry Room Ideal For Extended Family Or Additional Rental Income*Basement Apartment Can Generate Approximately $2,000 Per Month In Rental Income!*Additional Highlights: Detached Double Garage, Four-Car Parking (Two In Garage And Two On Driveway), City-Approved Garden House Build, Prime Toronto Location, Exclusive Family-Friendly Neighbourhood, Close To The New Eglinton LRT, Top-Rated Schools, Keelesdale Park, York Rec Centre, Stockyards Shopping District, Humber River Trails, Grocery Stores & Quick Access To Hwy 401*This Move-In Ready Home Truly Has It All !*Style, Space, And Versatility!*Put This Beauty On Your Must-See List Today!*
Listed by RE/MAX HALLMARK REALTY LTD..
 Brought to you by your friendly REALTORS® through the MLS® System, courtesy of Brixwork for your convenience.
Brought to you by your friendly REALTORS® through the MLS® System, courtesy of Brixwork for your convenience.
Disclaimer: This representation is based in whole or in part on data generated by the Brampton Real Estate Board, Durham Region Association of REALTORS®, Mississauga Real Estate Board, The Oakville, Milton and District Real Estate Board and the Toronto Real Estate Board which assumes no responsibility for its accuracy.
Features
- MLS®: W12386983
- Type: Detached
- Bedrooms: 3
- Bathrooms: 3
- Square Feet: 1,100 sqft
- Lot Size: 3,163 sqft
- Frontage: 30.04 ft
- Depth: 105.29 ft
- Taxes: $3,898 (2024)
- Parking: 4 Detached
- Basement: Apartment, Separate Entrance
- Style: 2-Storey



































