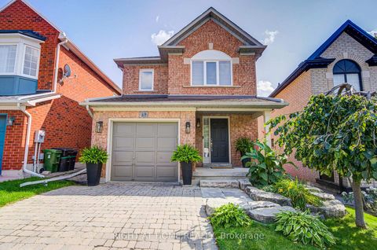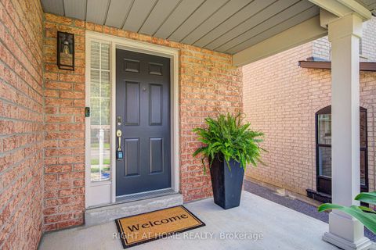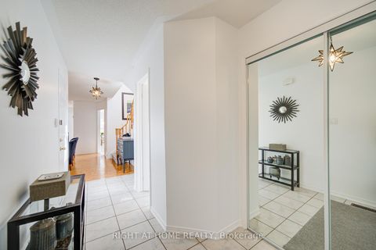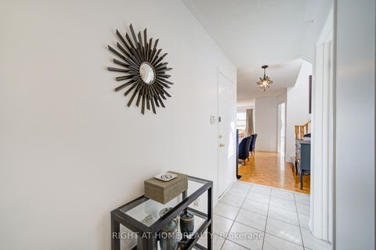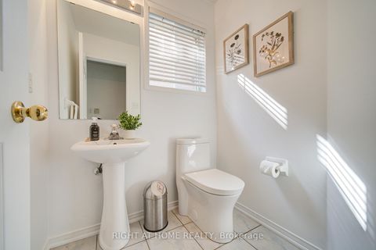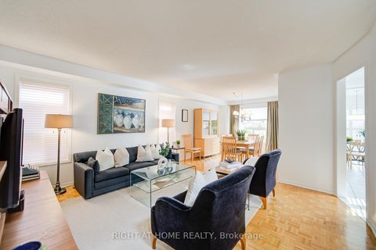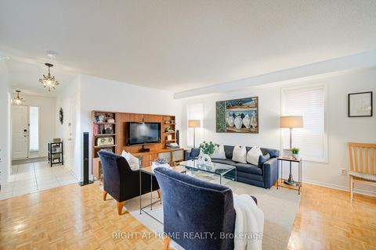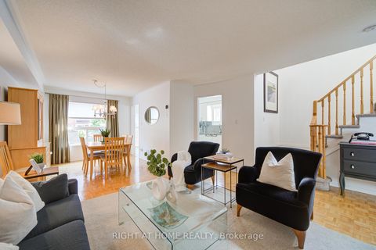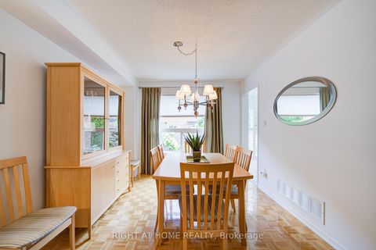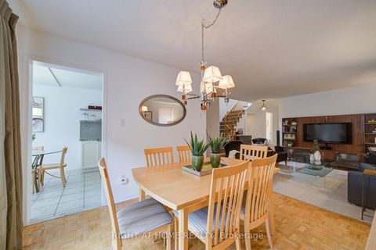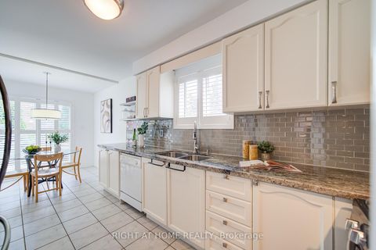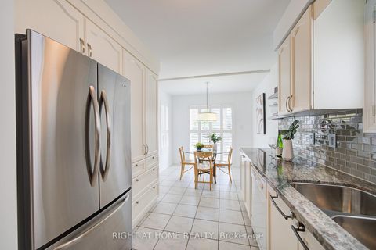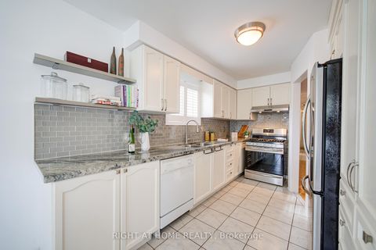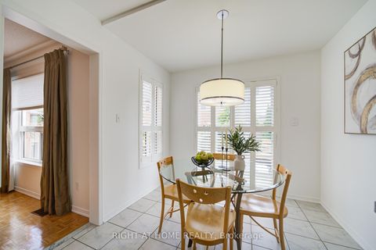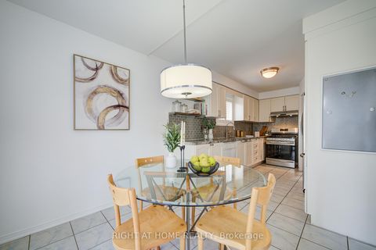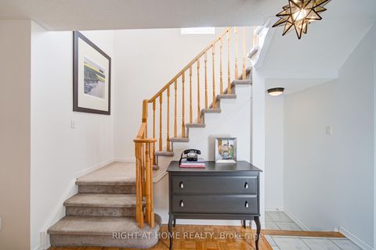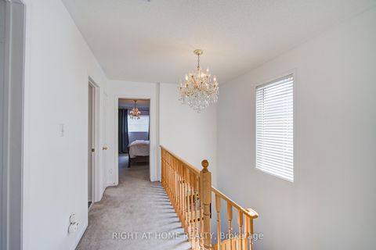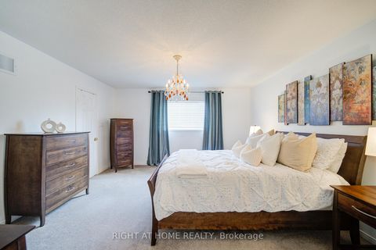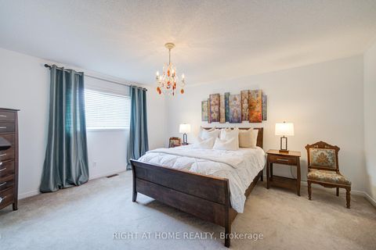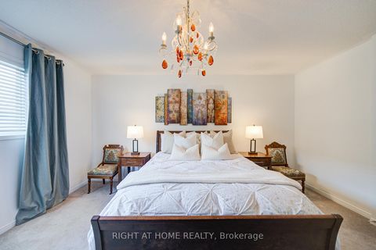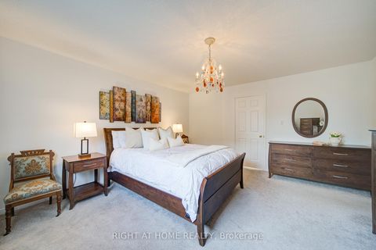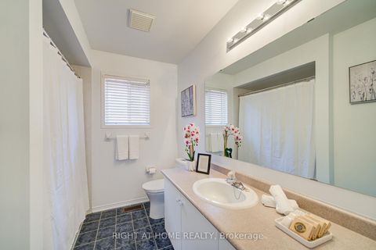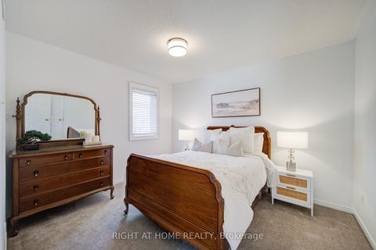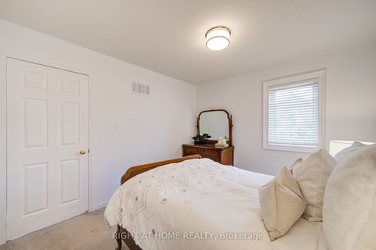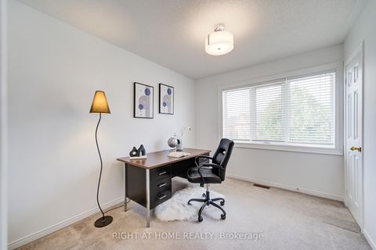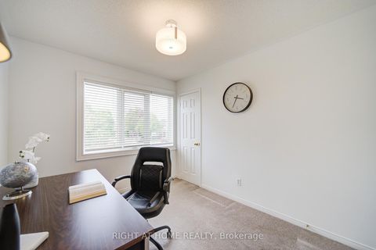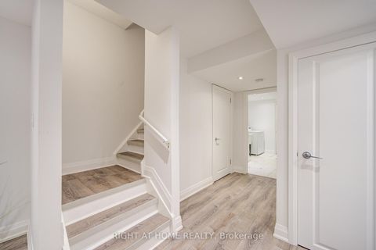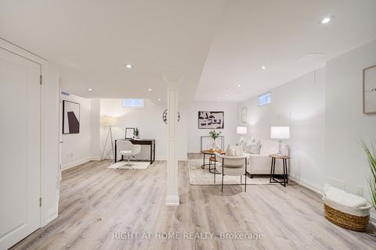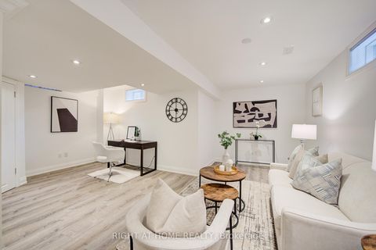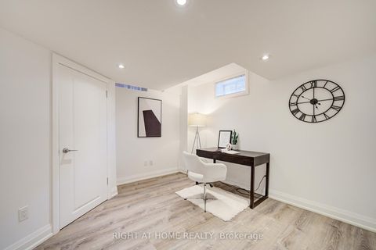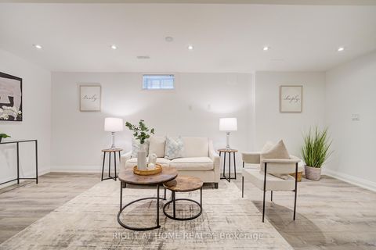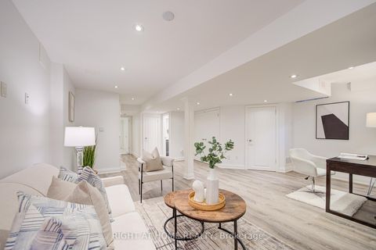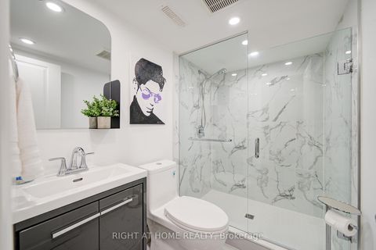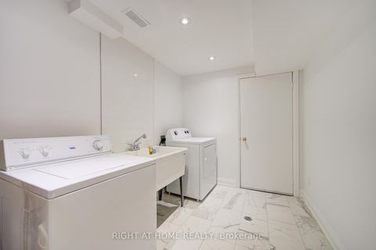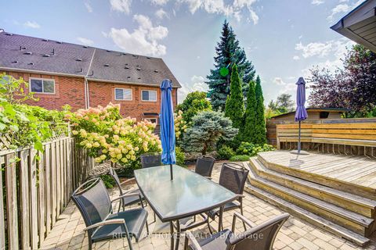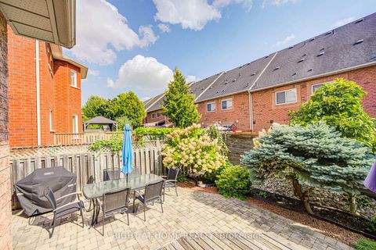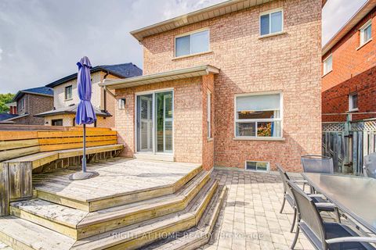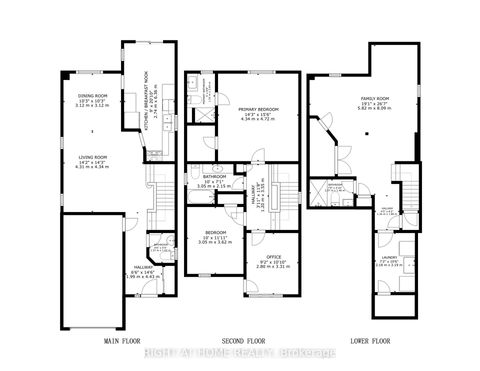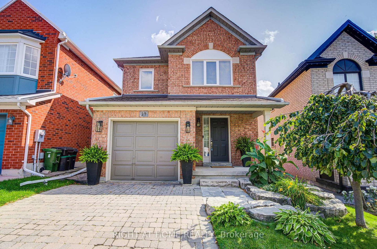
$1,149,000
About this Detached
Move-in ready detached home on a quiet street. Well maintained by original owner, The main level features a welcoming powder room at the entrance, an open living and formal dining area, and a functional eat-in kitchen with direct walkout to the backyard deck, patio, and garden. Upstairs, you'll find three generously sized bedrooms, including a primary suite complete with private ensuite and walk-in closet, along with a full shared bathroom for the rest of the household. The finished basement expands the living space with a versatile family room, a bathroom with walk-in shower, and a spacious laundry area. Outside, the private backyard retreat offers both a deck and lower patio with gardens ideal for entertaining, play, or quiet relaxation. This home combines comfort and convenience in a welcoming neighbourhood, with parks, schools, and transit all within easy reach. *** SHOWS 10+++***
Listed by RIGHT AT HOME REALTY.
 Brought to you by your friendly REALTORS® through the MLS® System, courtesy of Brixwork for your convenience.
Brought to you by your friendly REALTORS® through the MLS® System, courtesy of Brixwork for your convenience.
Disclaimer: This representation is based in whole or in part on data generated by the Brampton Real Estate Board, Durham Region Association of REALTORS®, Mississauga Real Estate Board, The Oakville, Milton and District Real Estate Board and the Toronto Real Estate Board which assumes no responsibility for its accuracy.
Features
- MLS®: W12387661
- Type: Detached
- Bedrooms: 3
- Bathrooms: 4
- Square Feet: 1,500 sqft
- Lot Size: 2,978 sqft
- Frontage: 28.80 ft
- Depth: 98.49 ft
- Taxes: $4,871.40 (2025)
- Parking: 2 Attached
- Basement: Finished, Full
- Year Built: 1630
- Style: 2-Storey

